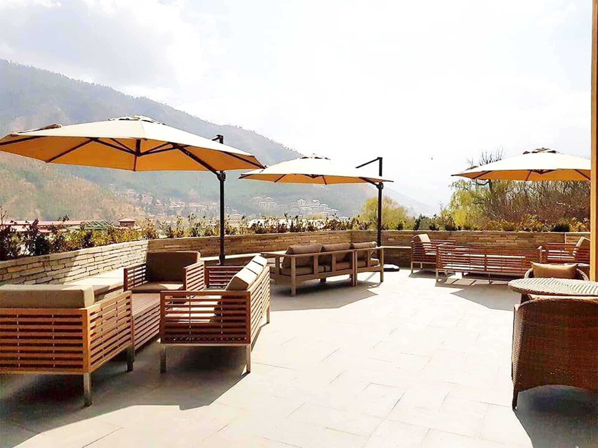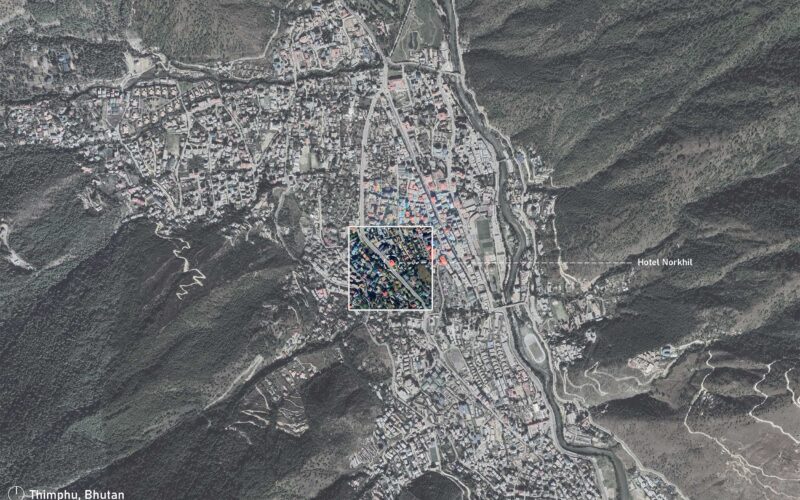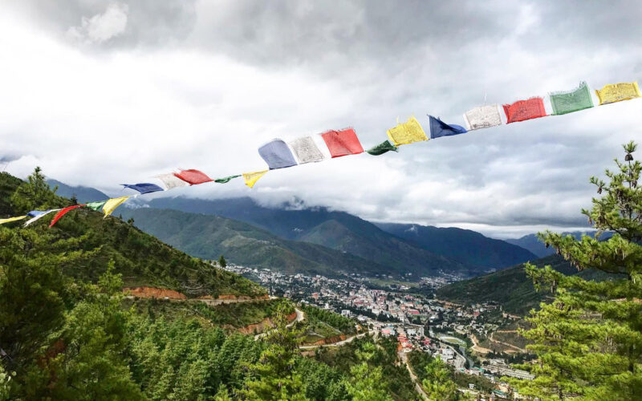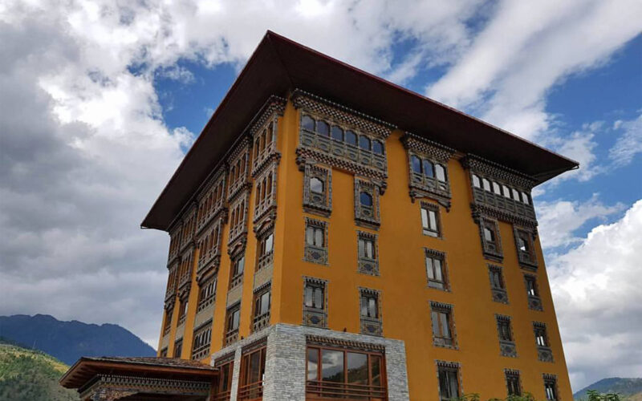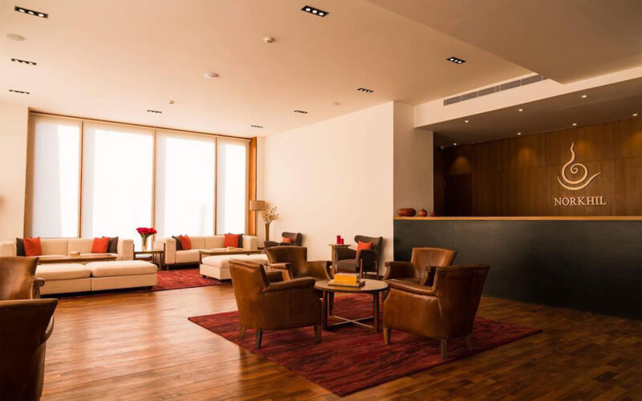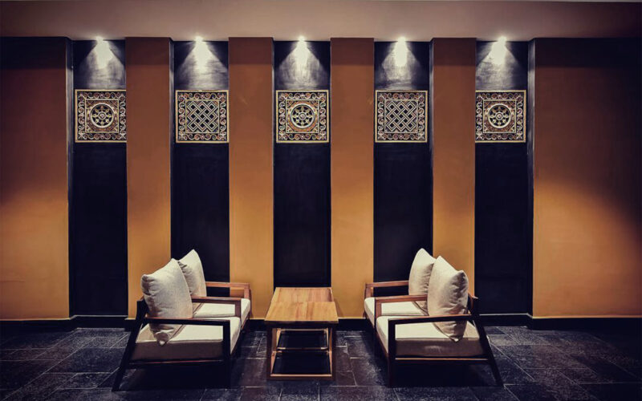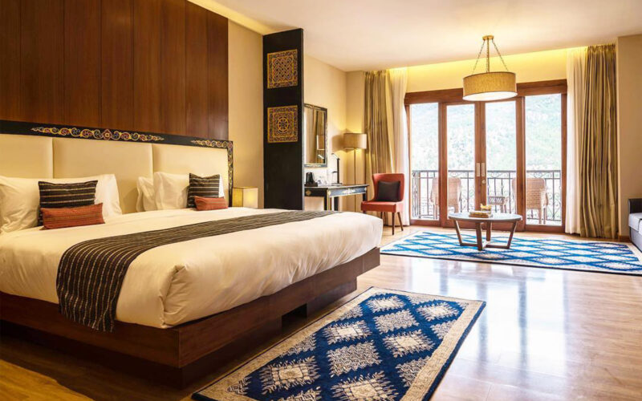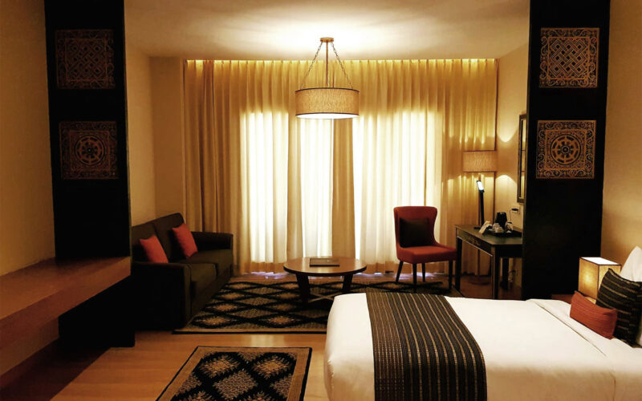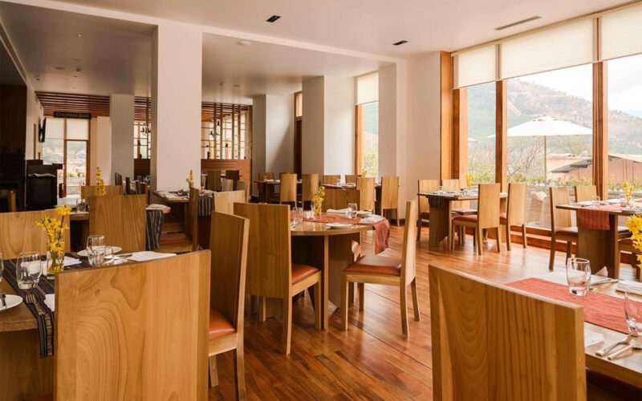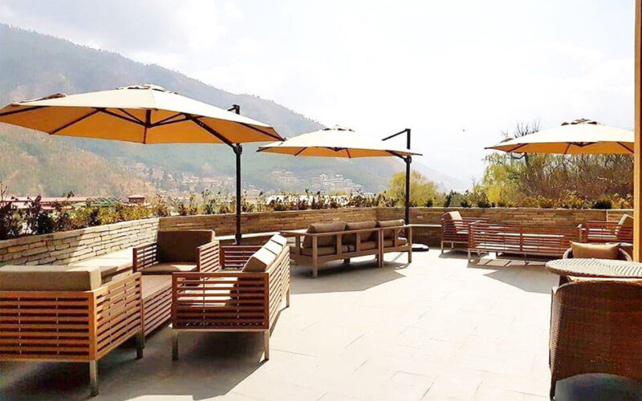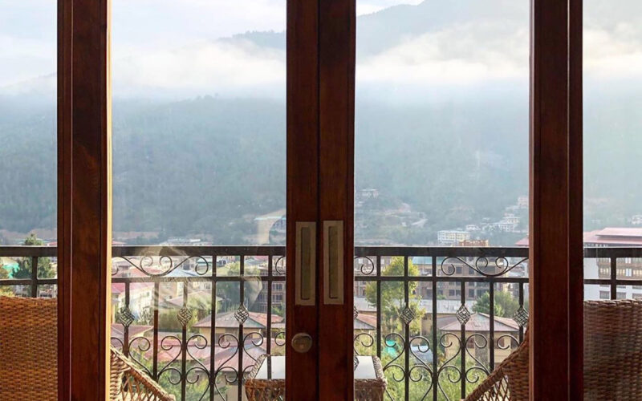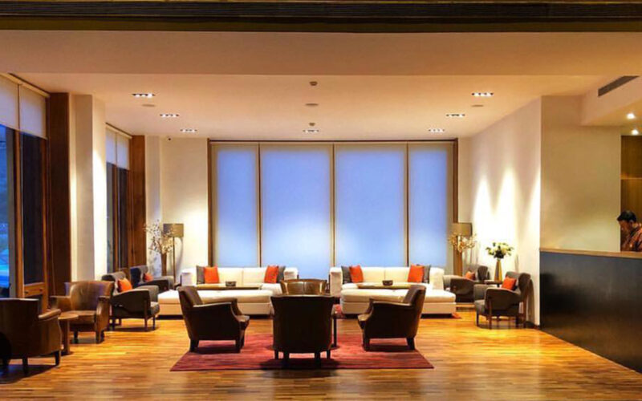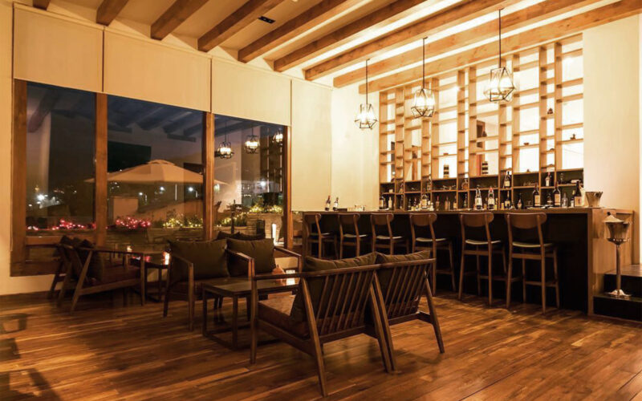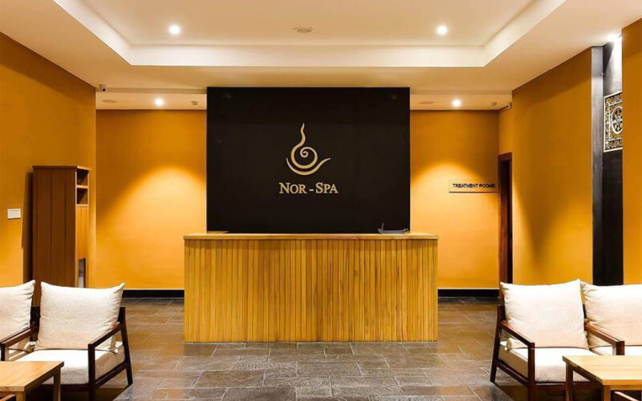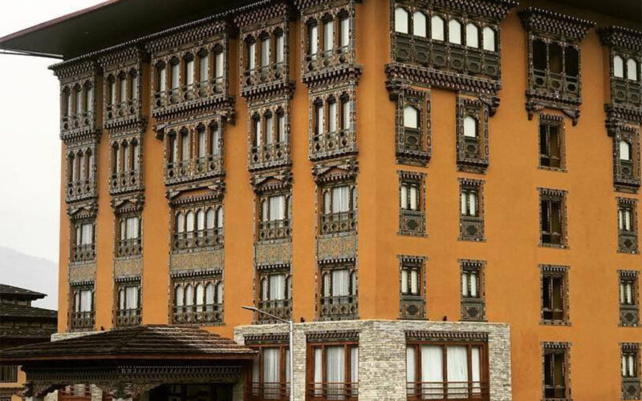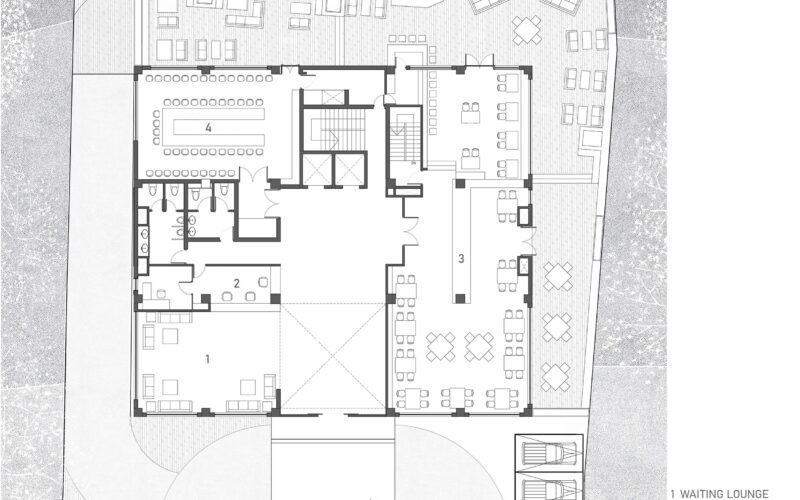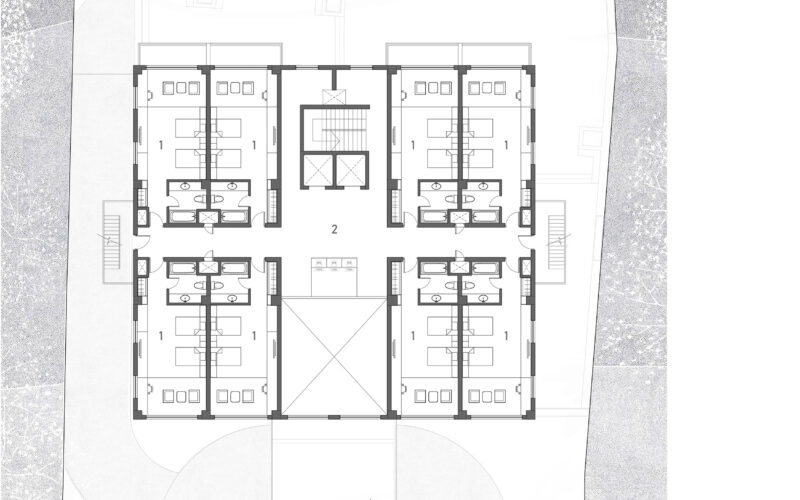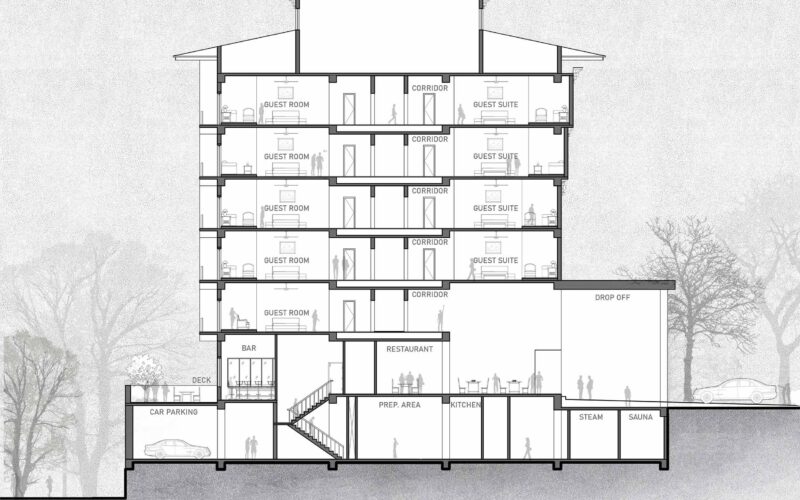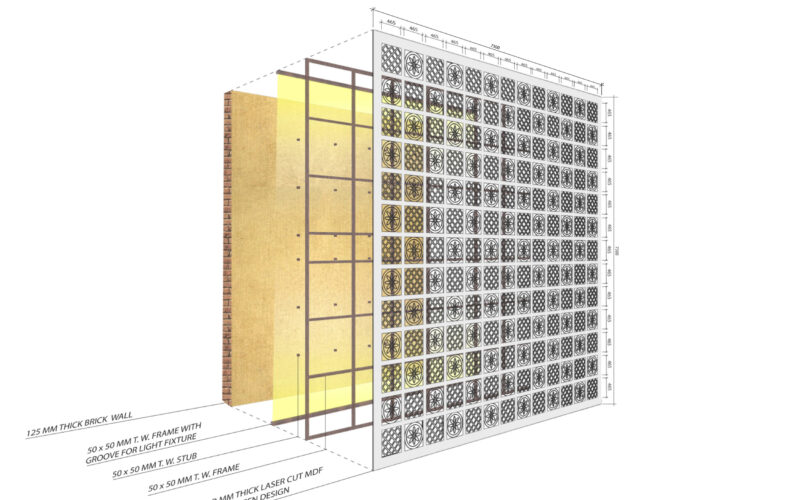Hospitality | Interior Design
Norkhil Hotel
Concept/Philosophy
Hotel Norkhil is located in the core of Thimphu city, and yet nestled within the magnificent Himalayan foothills. It creates an oasis of calm offering peace and tranquility; amidst the busy growing city of Thimphu. It is a blend of colorful Bhutanese traditional craftsmanship with contemporary design and modern luxurious facilities which are in sync with the peace and tranquility of the location.
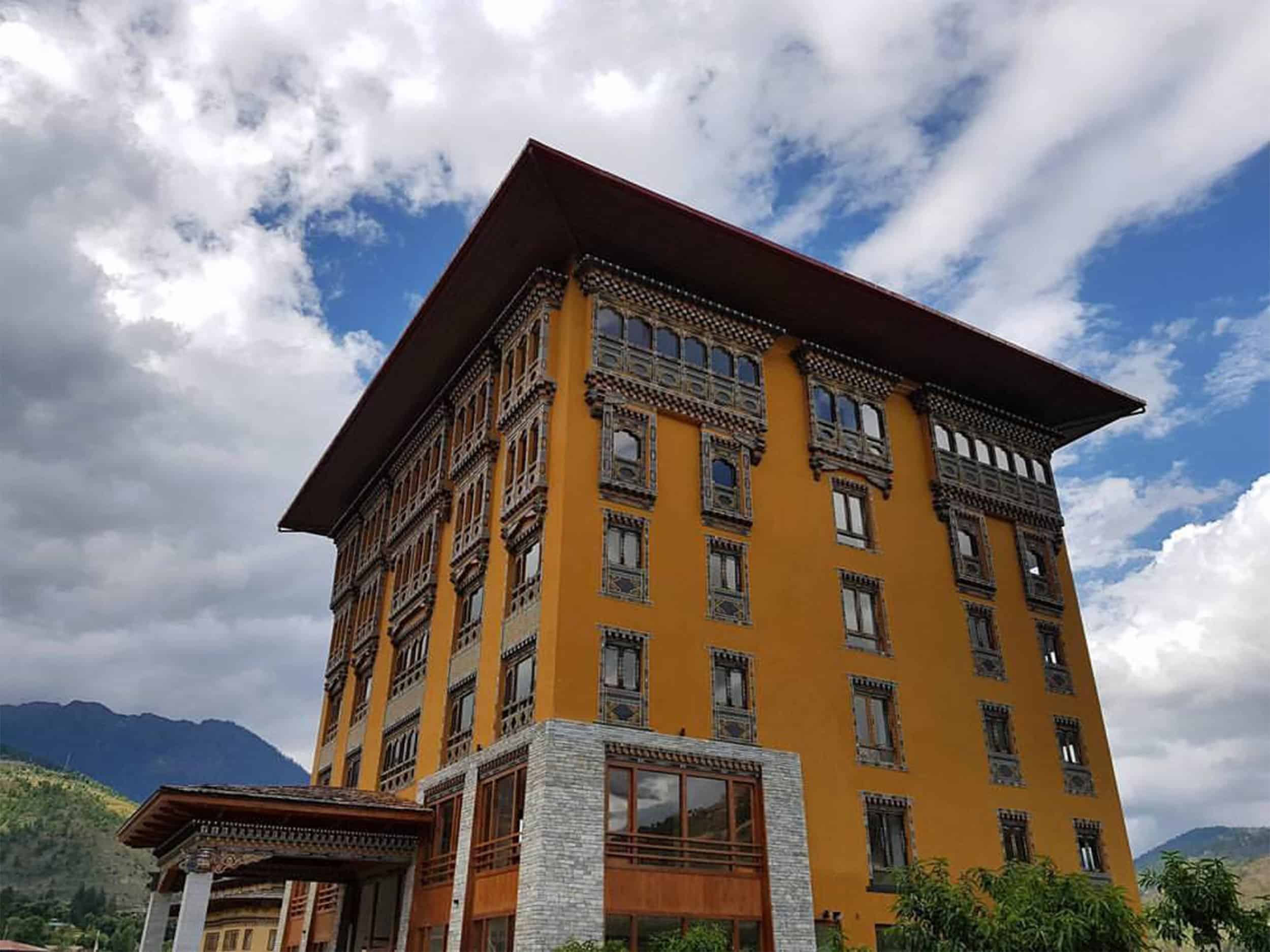
Program and Organization
The hotel has been conceived as three zones : common leisure and recreation at the street level overlooking the valley ; individual leisure and recreation at the lower level to create a sense of solitude and private rooms on the upper levels capturing the views of the hills.
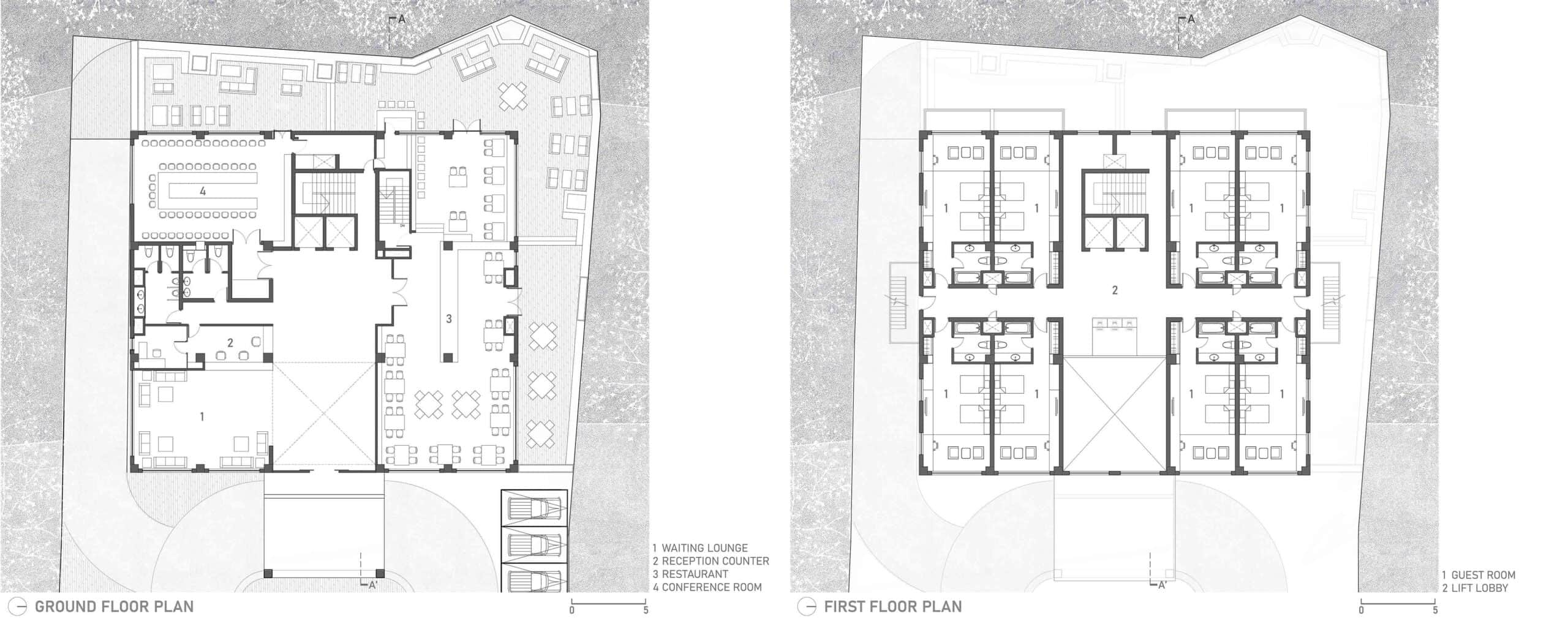
The hotel has forty four rooms of three different sizes. Balconies have been attached to some of the rooms which overlook the valley view. Every room is a private sanctuary, providing a wealth of amenities carefully chosen, while offering breathtaking views of the city and the valleys. The rooms are expanded with large openings so that nature is brought in.
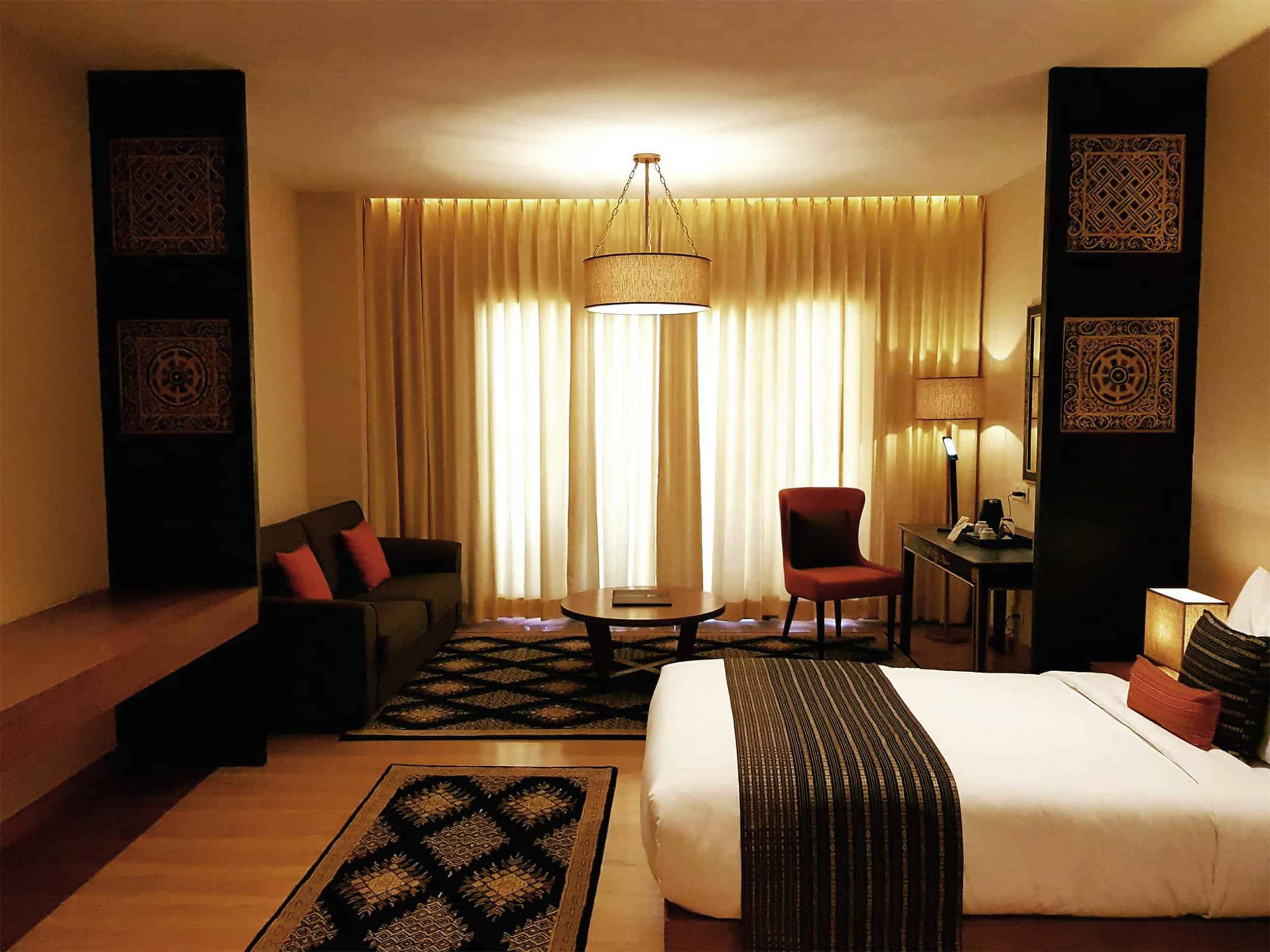
The entrance lobby provides for creative space segmentation providing both intimate and social zones along with comfort and functionality. The restaurant and deck areas blur the threshold between the inside spaces and the beautiful outdoors overlooking the Thimphu valley.
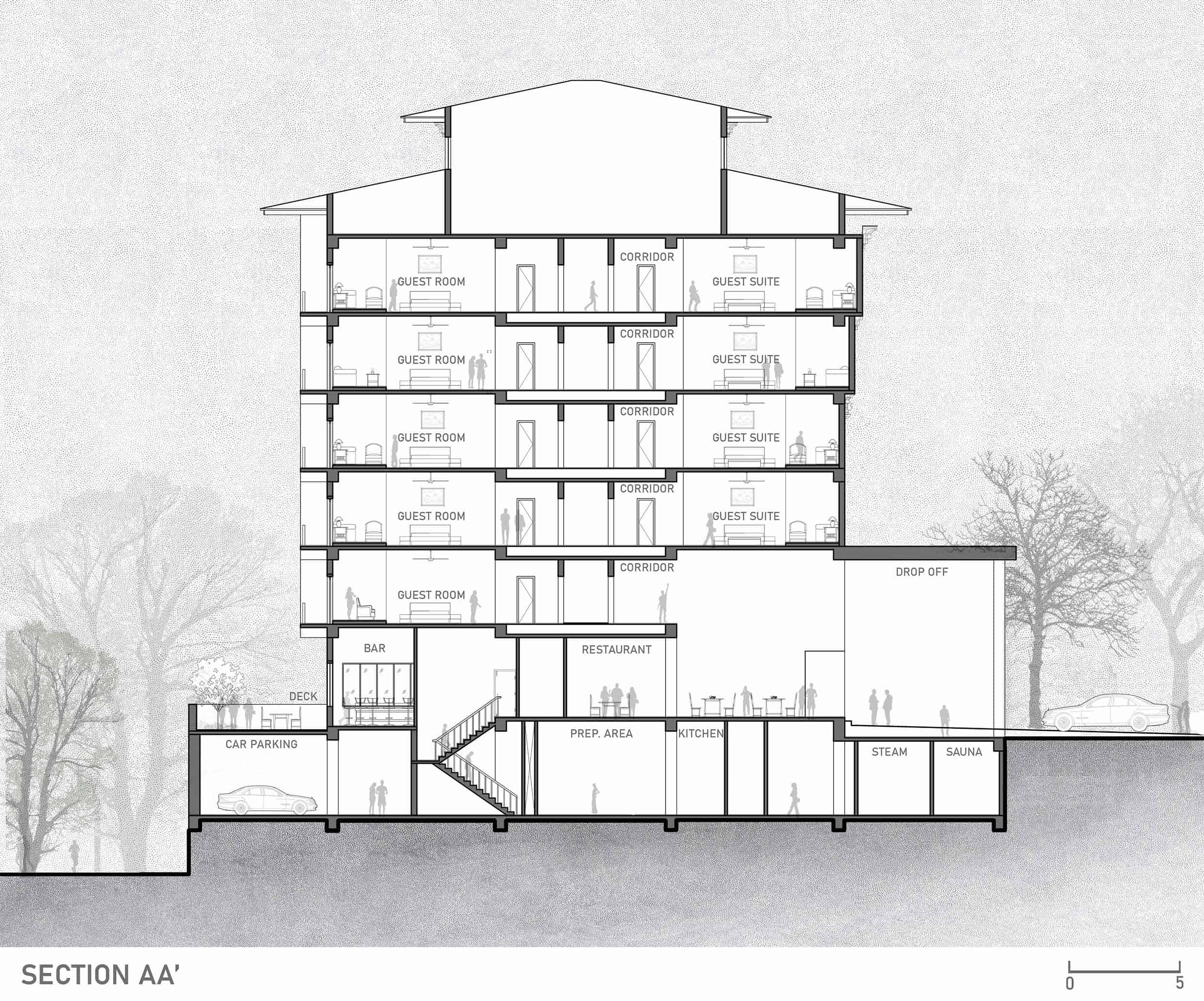
Special Features
The design of all the spaces in the hotel hinge between traditional Bhutanese elements and their contemporary interpretation. Elements such as screens with traditional motifs and materials such as wood and stone create an experience which is both contiguous with the traditional craft and contemporary living. The colors, textures, use of materials and lighting in all spaces has been carefully selected and designed to complement the architecture of each other to create a new identity.
