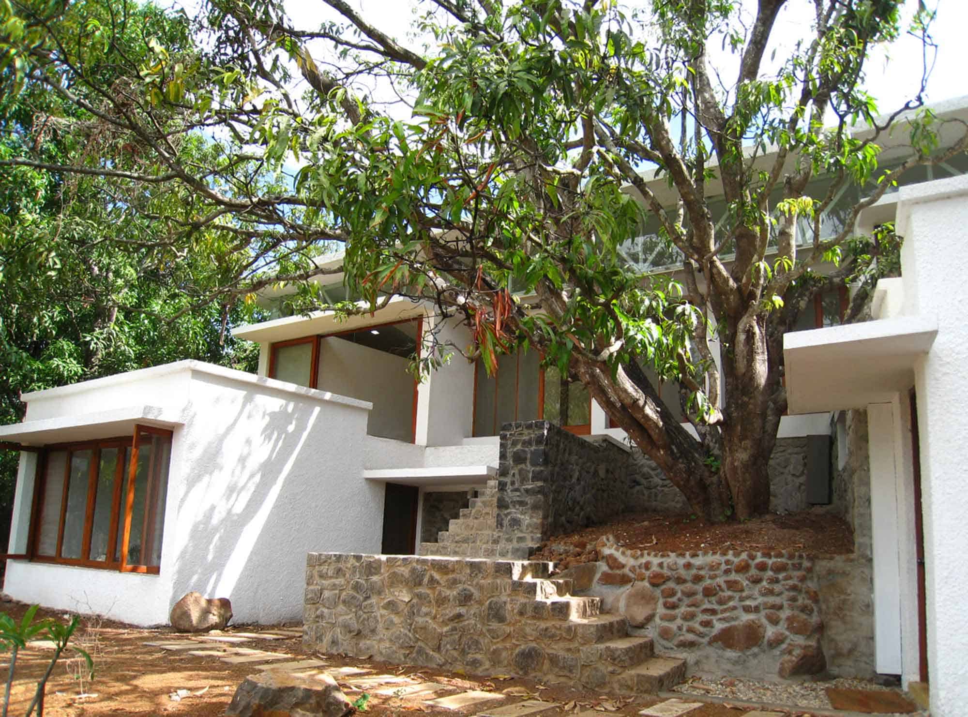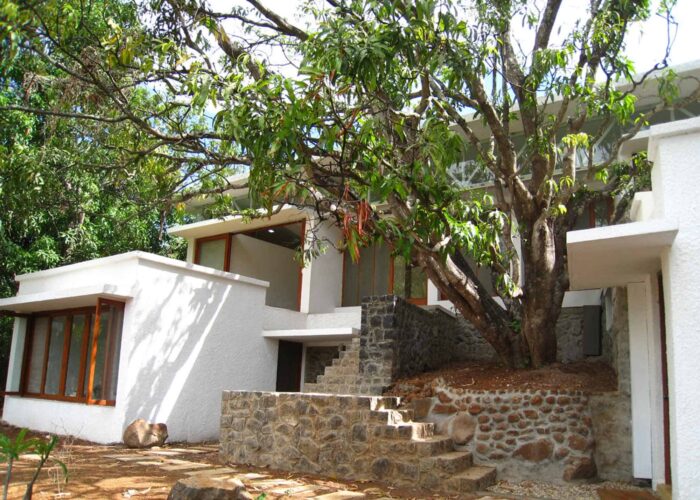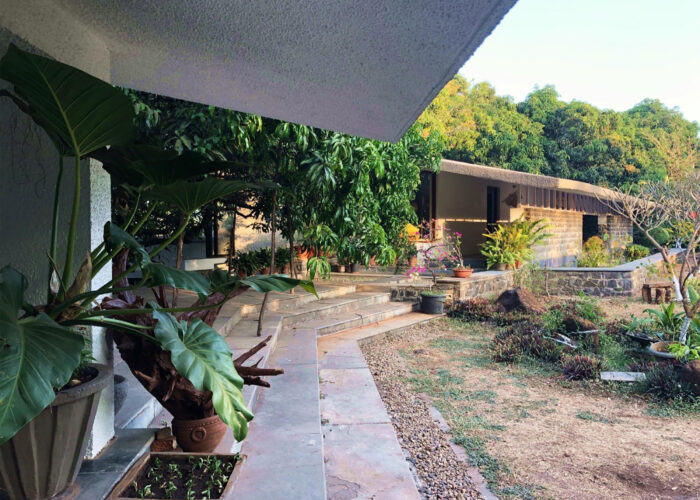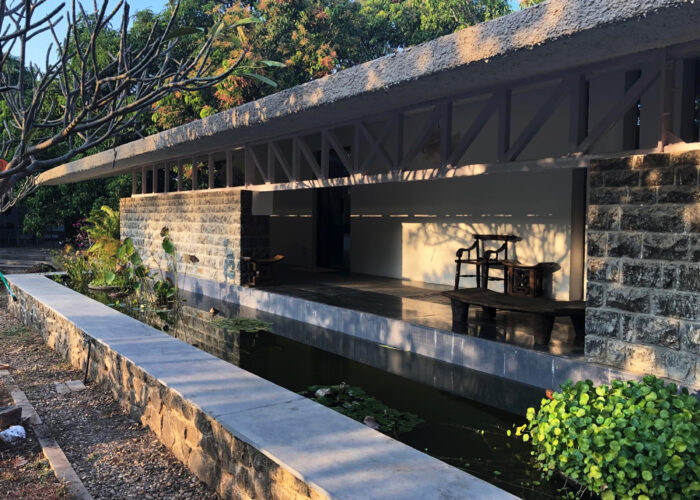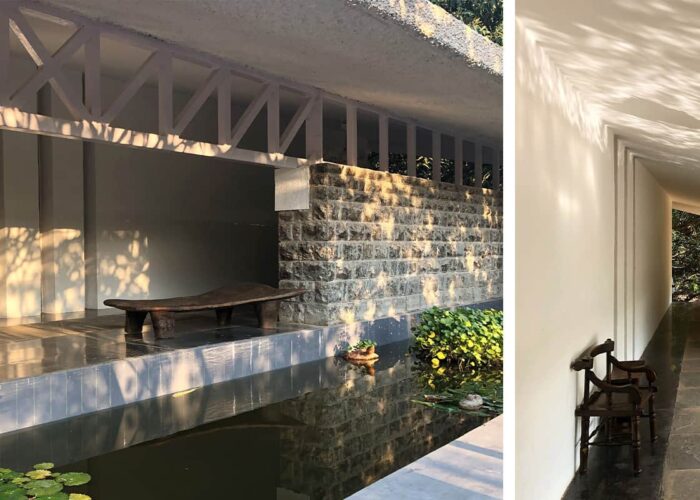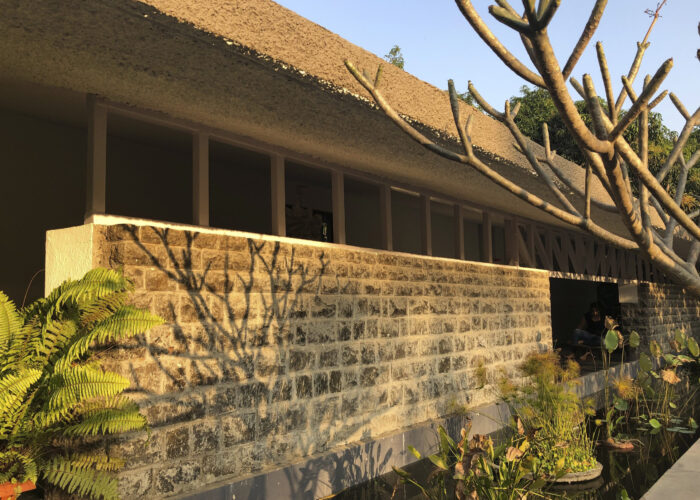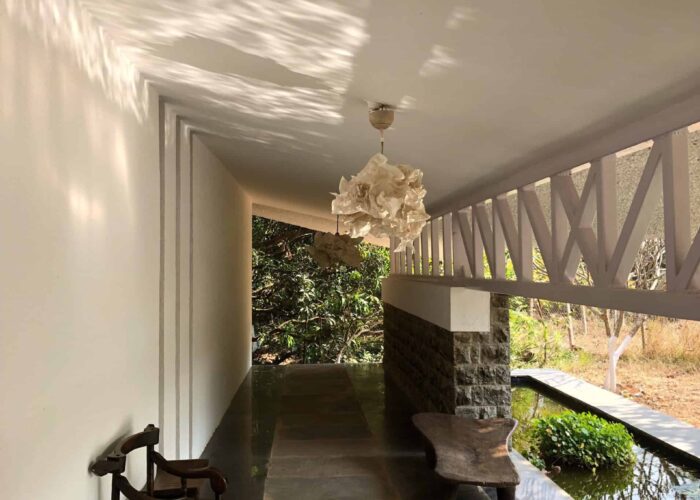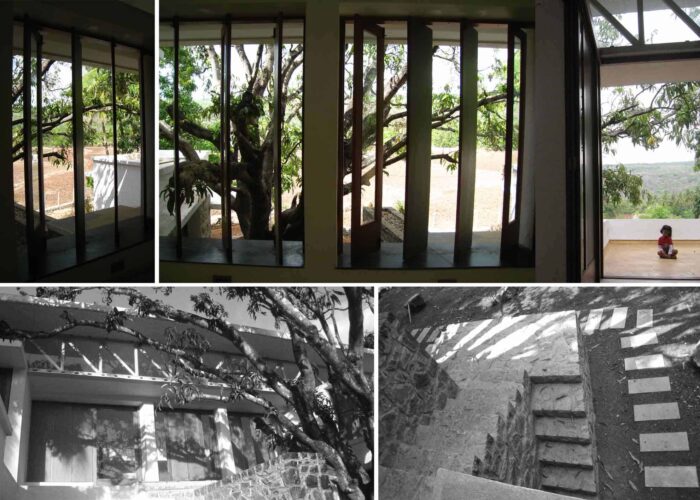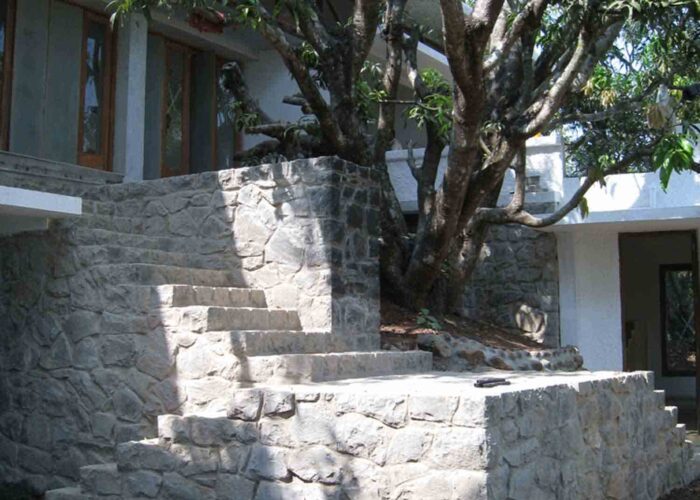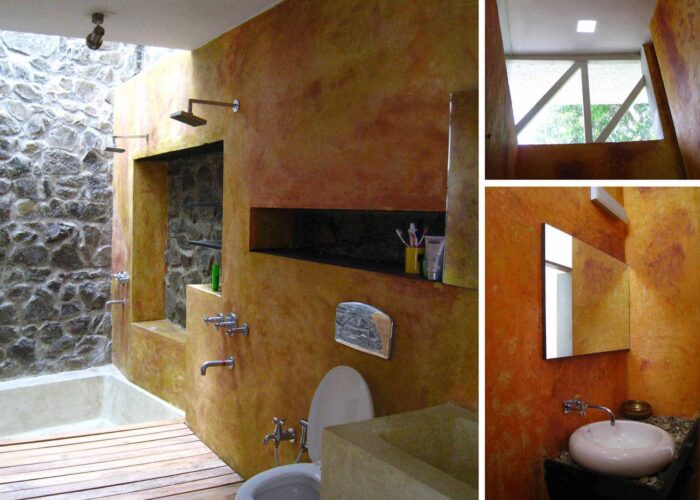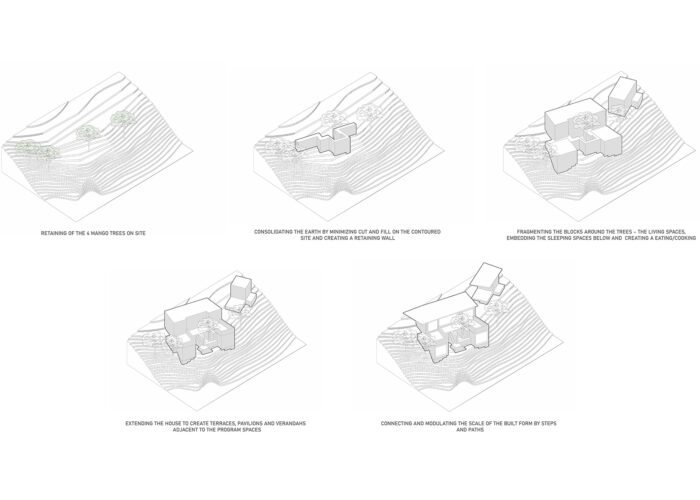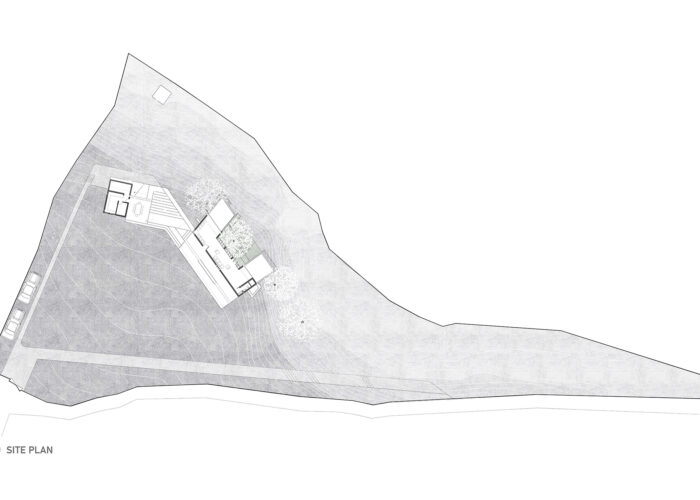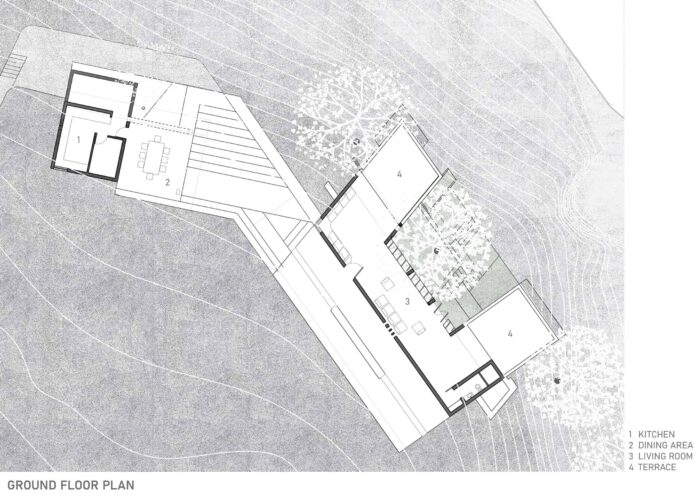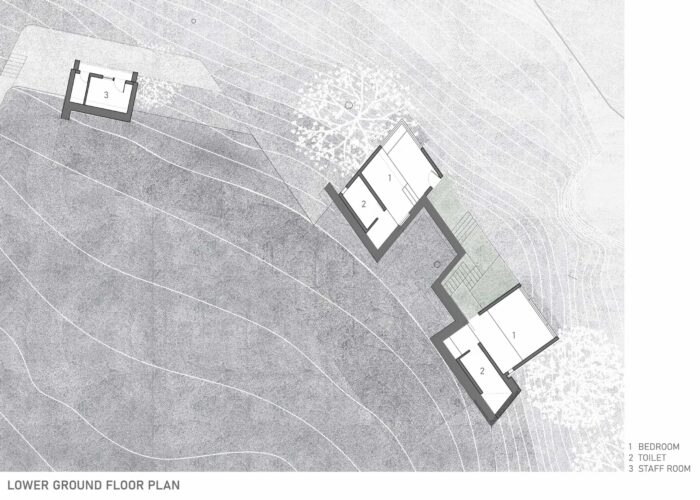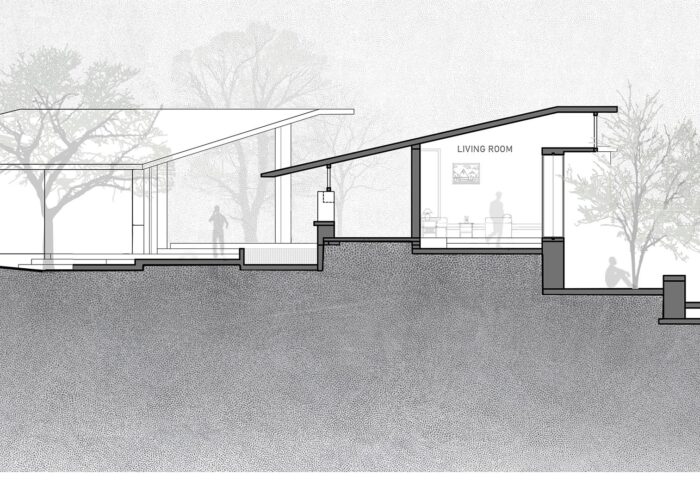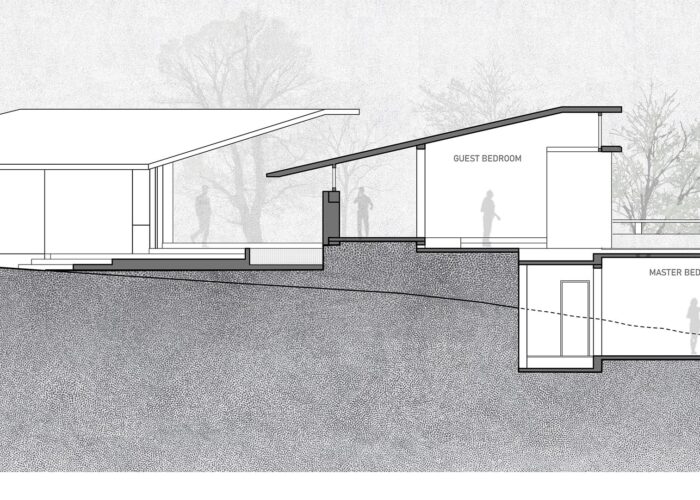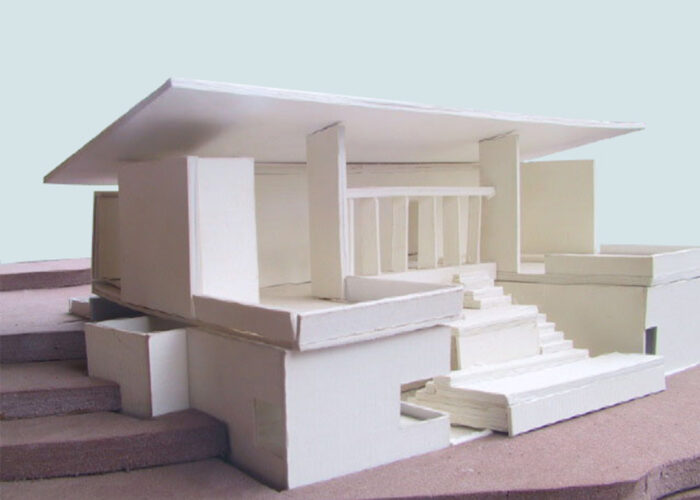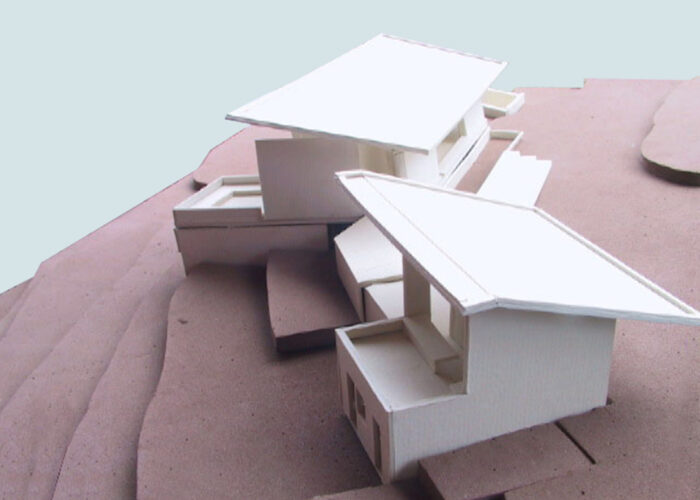Residential
Shadow House
The Shadow House nestles within the landscape and explores the spatial interrelations between the landform and built envelope.
Concept/Philosophy
The built form responds to the hot and humid climate of the coastal region. The large overhangs of the sloping roofs are made to float on a delicate steel girder to enable cross ventilation in the living spaces. The sleeping spaces are embedded into the ground terrain to keep them cool thereby reducing the exposure to solar radiation.
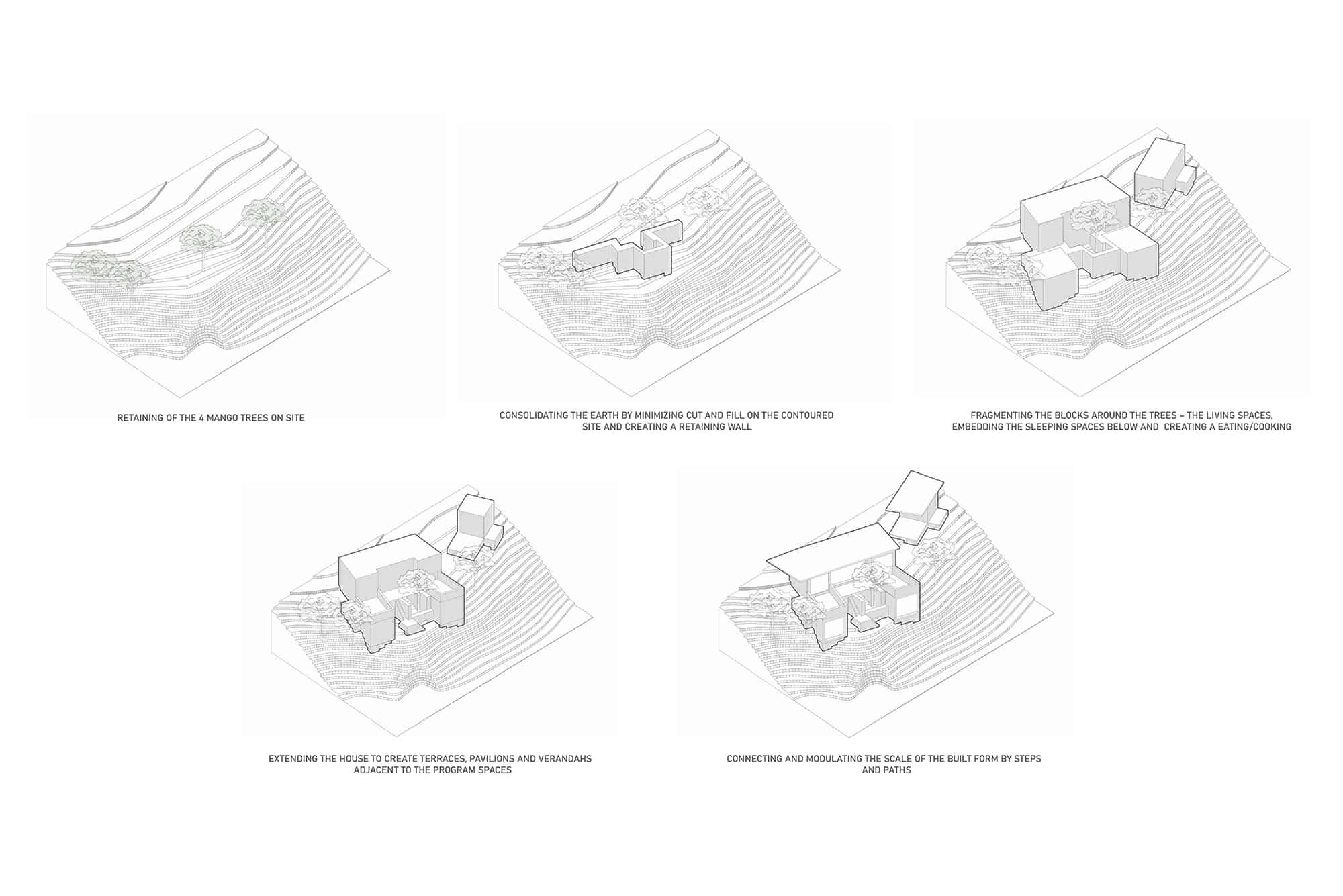
The vocabulary of load bearing dressed stone masonry holds the ground, and has been juxtaposed with large floating sloping roofs which extend over the paddy fields. The random rubble retaining walls hold the tree roots and form landscaped stairs to the lower levels. Every part of the house has a strong relationship from inside with the outside allowing the program to reconfigure itself from morning to night.
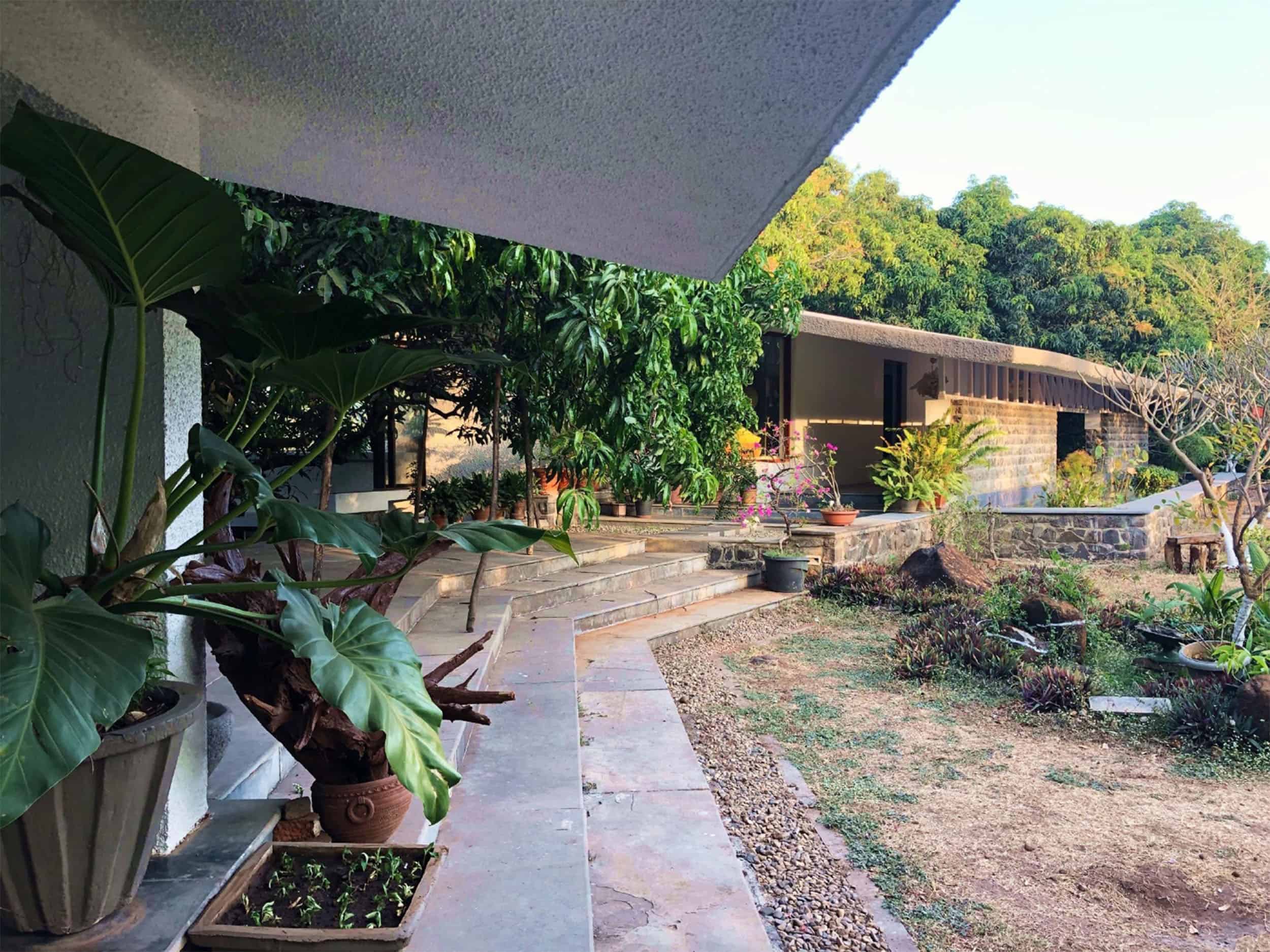
Program and Organization
The site is contoured and adequately shaded by four existing mango trees and coconut groves. The program of the house has been fragmented and situated itself amongst the mango trees. The house traces the shadows of the mango trees by positioning extended terraces.
Framing the view and the foliage over the programmed and the non-programmed spaces defines the architecture of the project. The formally fragmented pavilions are bound by the way of landscape. The difference in levels has been used to subvert the idea of sleeping spaces that are carved into the land rather than building a multi-storied structure.
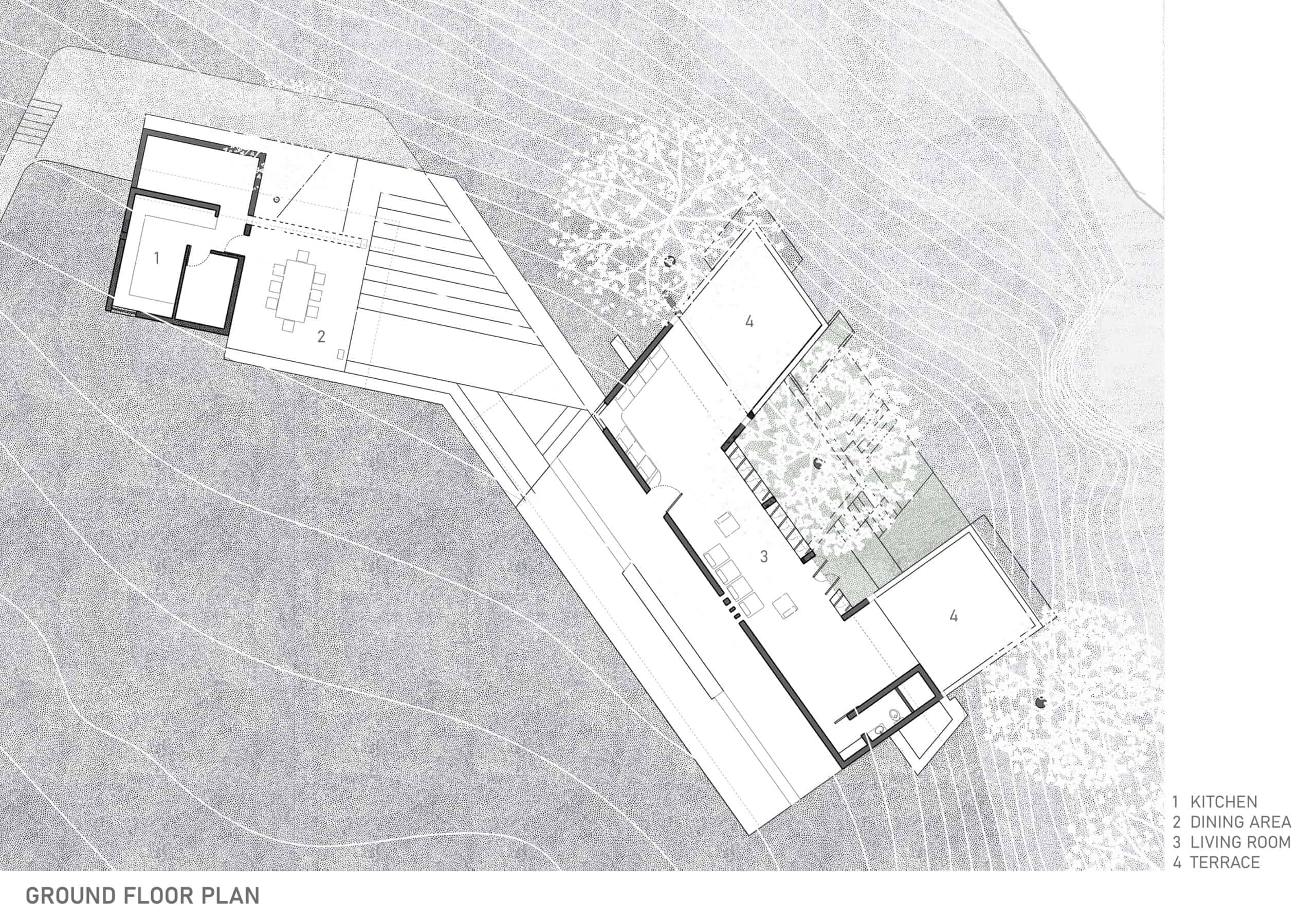
Special features
A water body on the south side is strategically placed to collect rain water from the large sloped roof of the house. The south westerly wind flows over the water to cool the entire upper level. The south façade is punctuated with small fenestrations and the North side opens up completely to aid the ‘Venturi effect’. On the lower floor the retaining wall and the earth behind help in keeping the sleeping spaces cool. The trees also shield the terrace slabs above to increase thermal cooling over the living spaces.
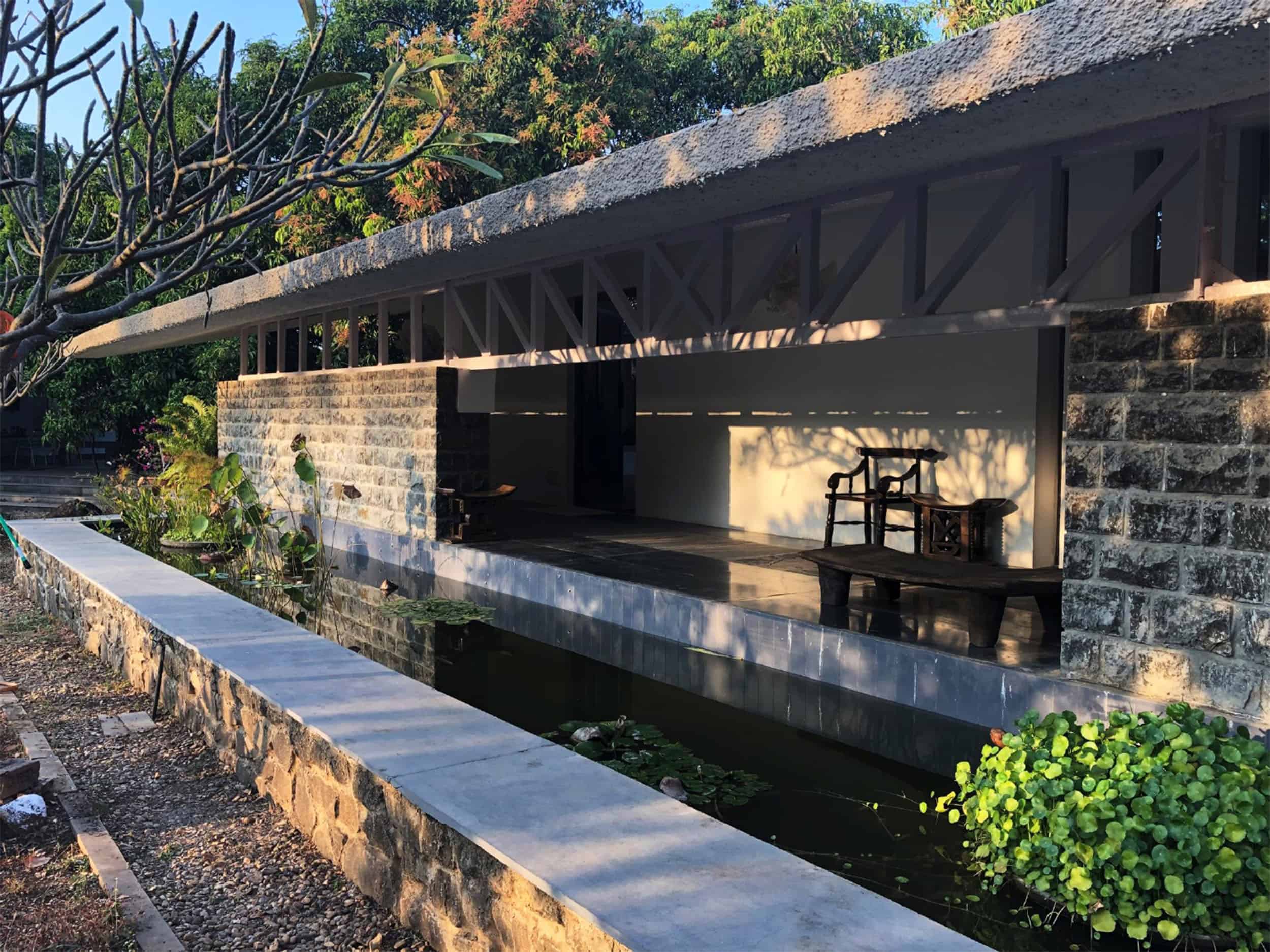
Material and structural design
The structure is conceived as an unconventional load bearing structure. Sloping concrete slabs are interfaced with steel lattice work on the north and the south side to bring down the loads and render a condition of ‘flotation’. The steel lattice work transfers the loads on to concrete bed blocks which are placed on coursed rubble masonry. The coursed rubble masonry walls turn into ‘random rubble masonry’ after a plinth band that acts as a damp proof course.
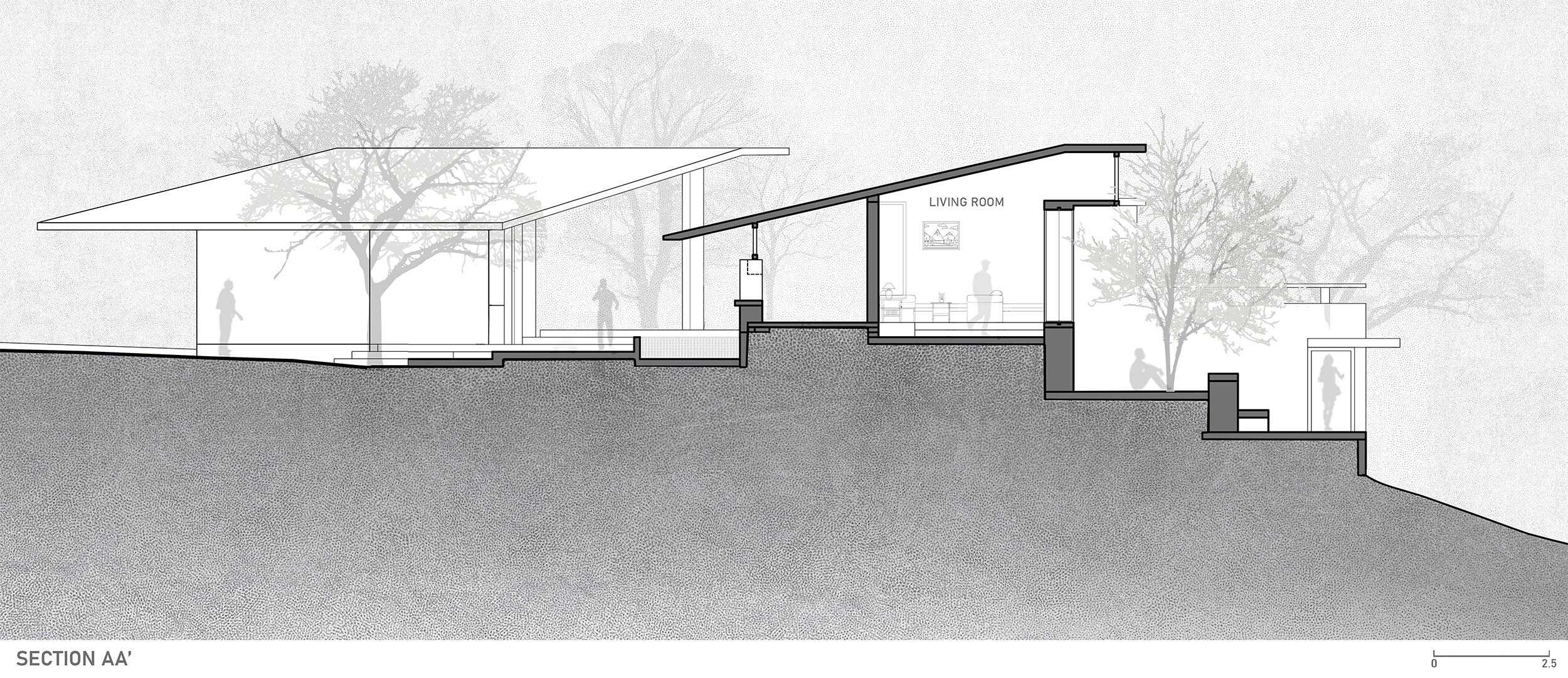
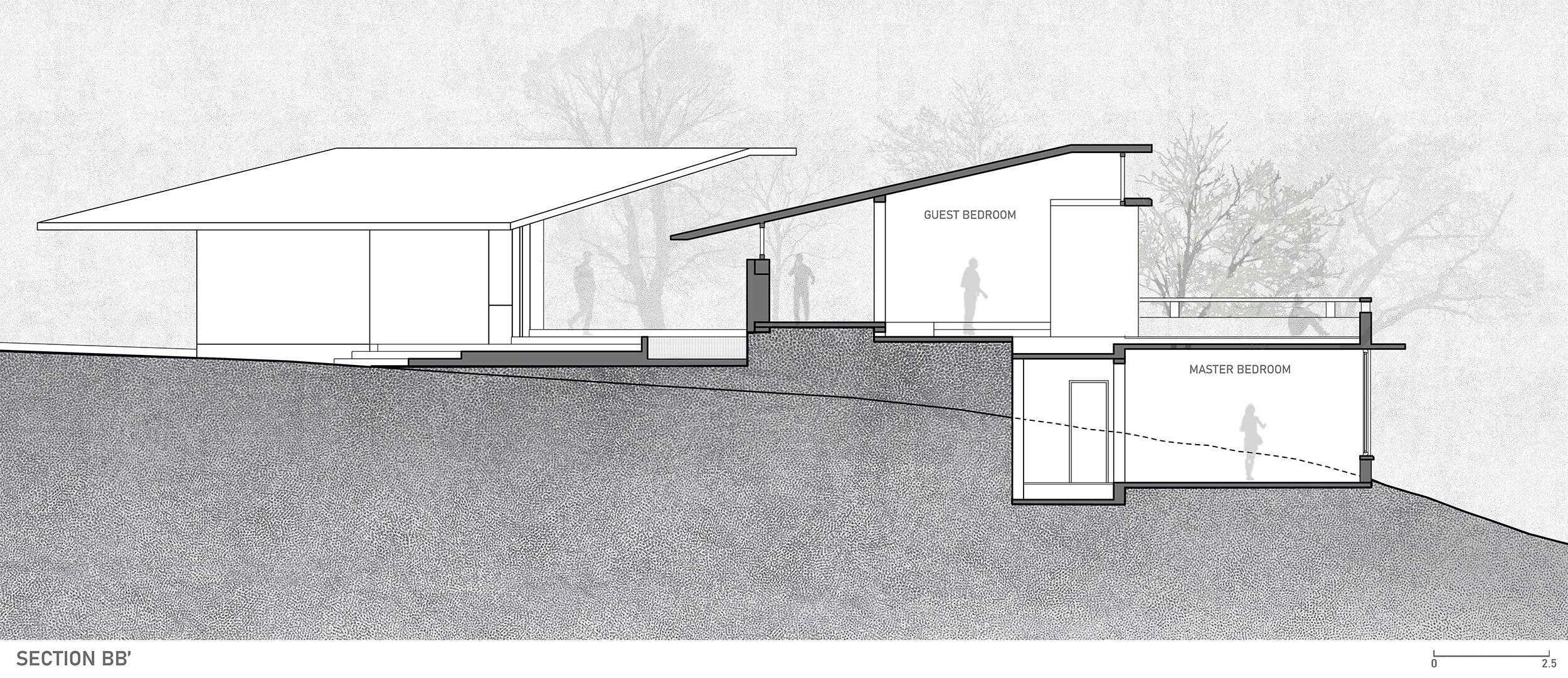
Random Basalt masonry work used to retain earth forming an interior condition of the bathroom. Dressed Basalt masonry above the plinth used as load bearing walls to bring down loads of the large roof overhang through a latticed steel girder. A concrete template has been used over the stone to transfer the load uniformly. Random rubble wall molded in the form of external stairs and to retain earth holding the roots of the mango trees. All masonry below the plinth is in the form of random basalt rubble. The stone was acquired from a quarry 10 kms away from the site.
The material palette also includes pigmented IPS for flooring and toilets, cement board and glass infill with wood framing for doors and windows, contiguous built-in furniture which create an environment conducive to the client’s lifestyle.
