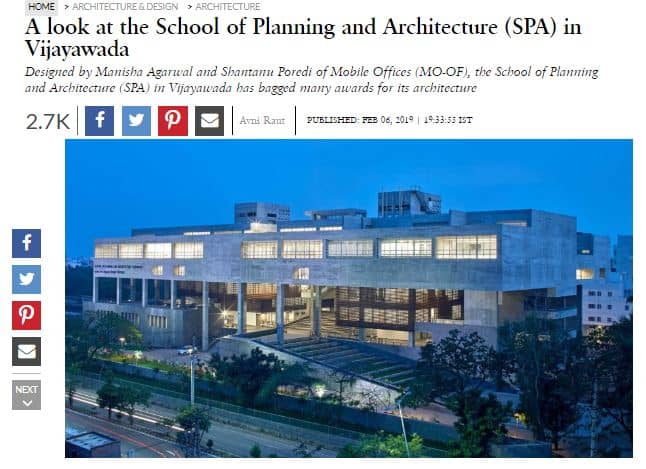The project’s essence lies in the clarity of its planning and spatial construct. While the design of the institute building is influenced by Brutalist principles (a movement that flourished from 1951 to 1975 that emphasised functionality and the expression of materials in their raw/exposed form), the design of the student housing steers away from the set notions of its typology and serves to facilitate more interaction among the students, produce spaces to meet informally, and enhance social integration across the students and faculty. Both the blocks exhibit a play of volumes within them that result in the creation of these interactive spaces that work towards fostering a non-hierarchical nature of exchange. This has been achieved by integrating architectural design elements like courtyards, streetscapes and verandah spaces that also work beautifully in responding to the context and climate of Vijayawada. Consequently, a well-balanced solid-to-void ratio defines this project.
Link to article – https://www.architecturaldigest.in/content/a-look-at-the-school-of-planning-and-architecture-spa-in-vijayawada/


