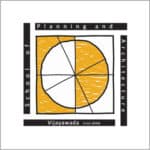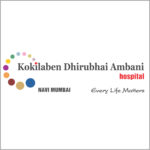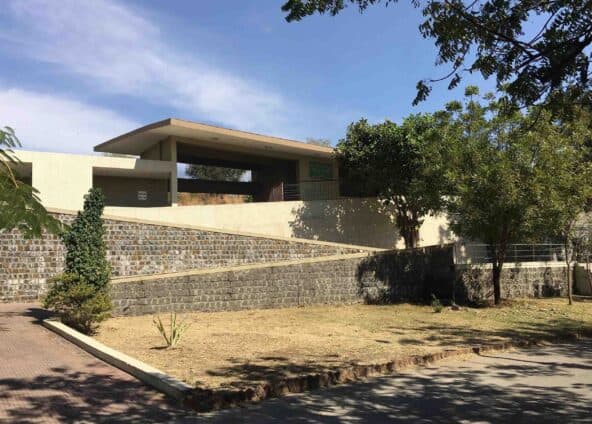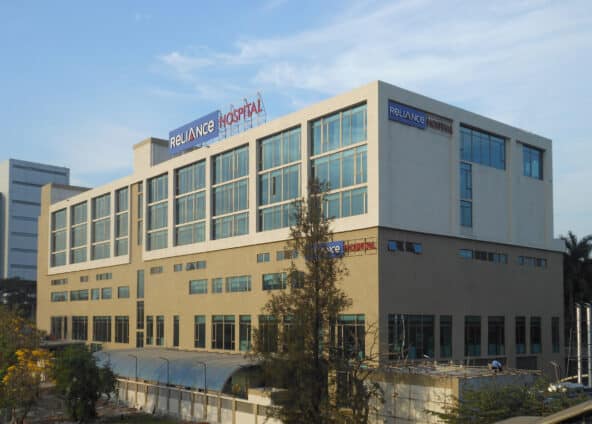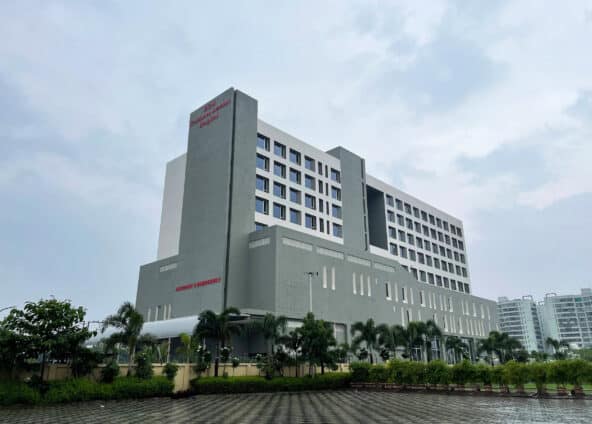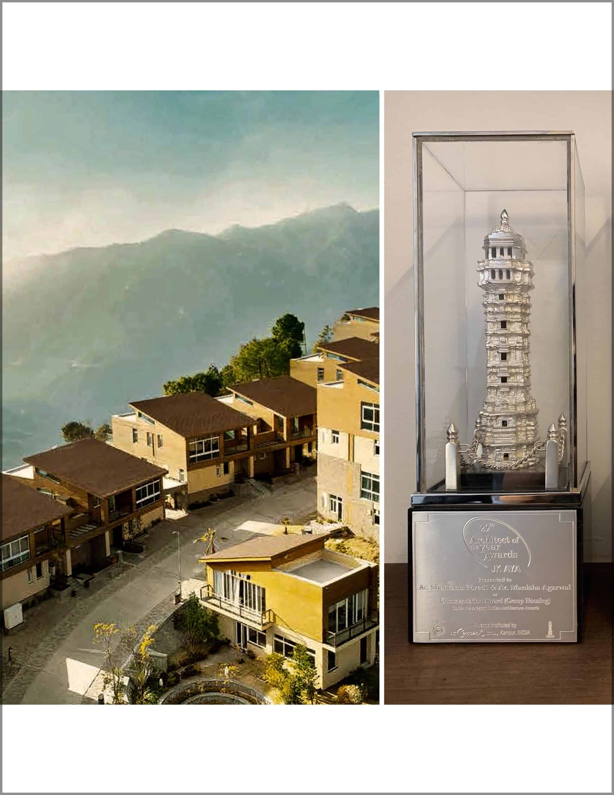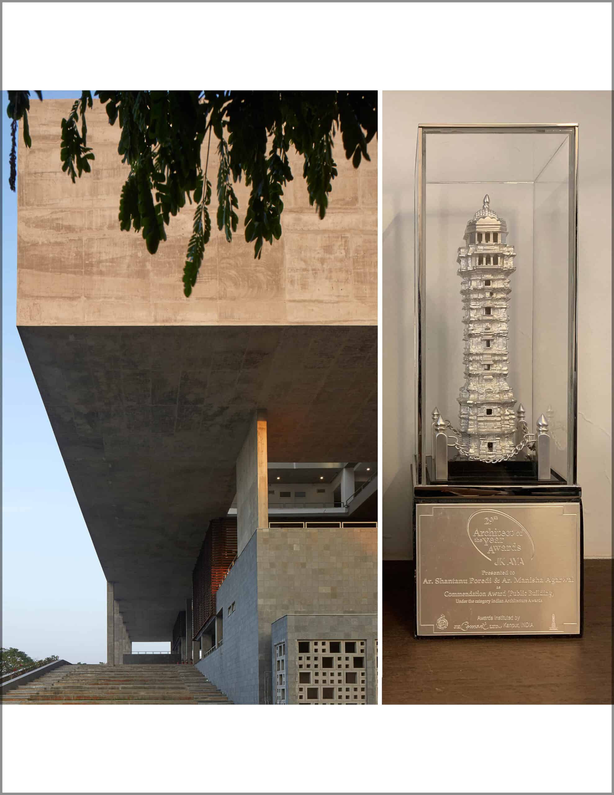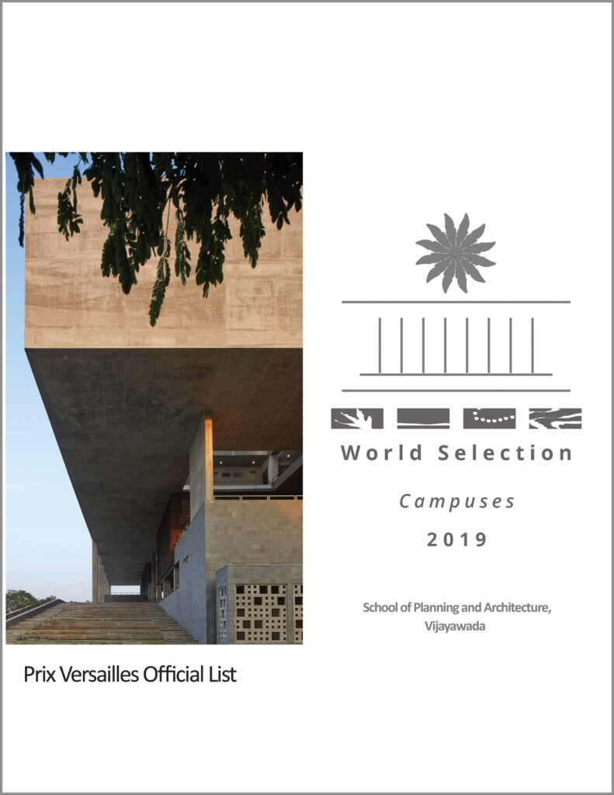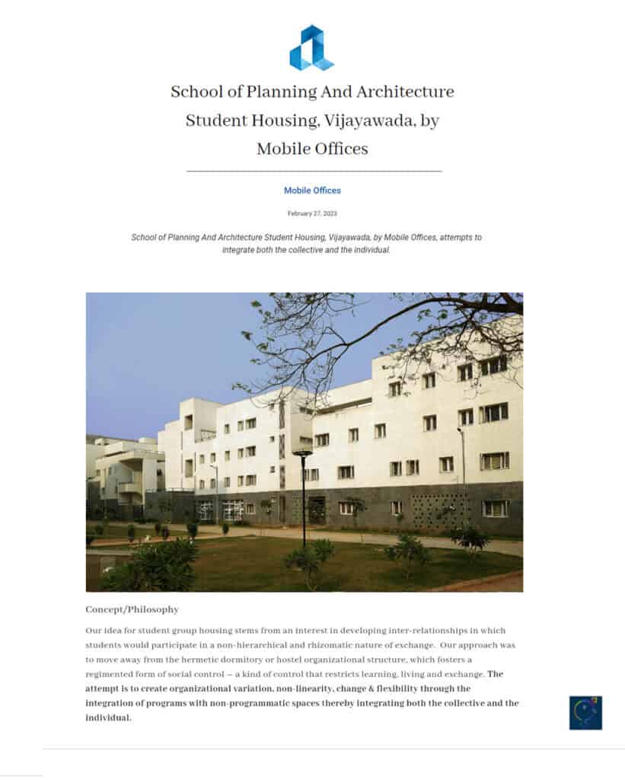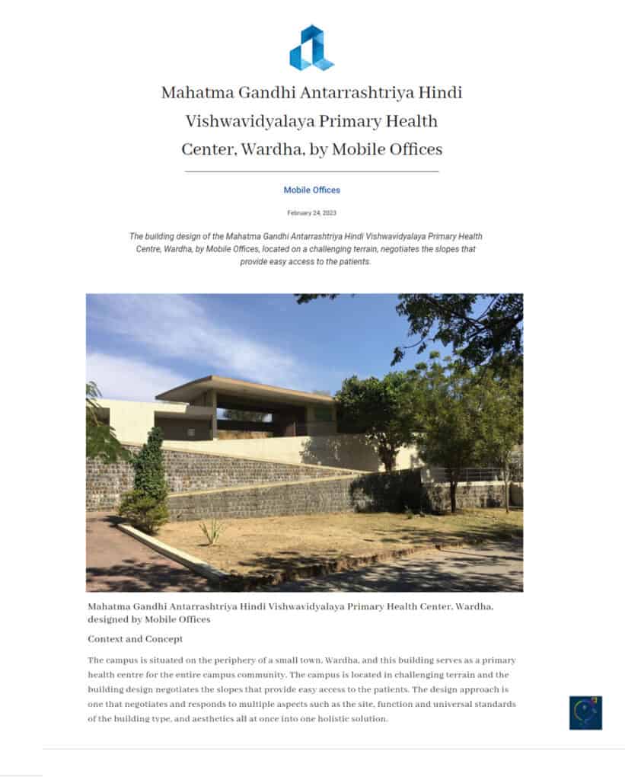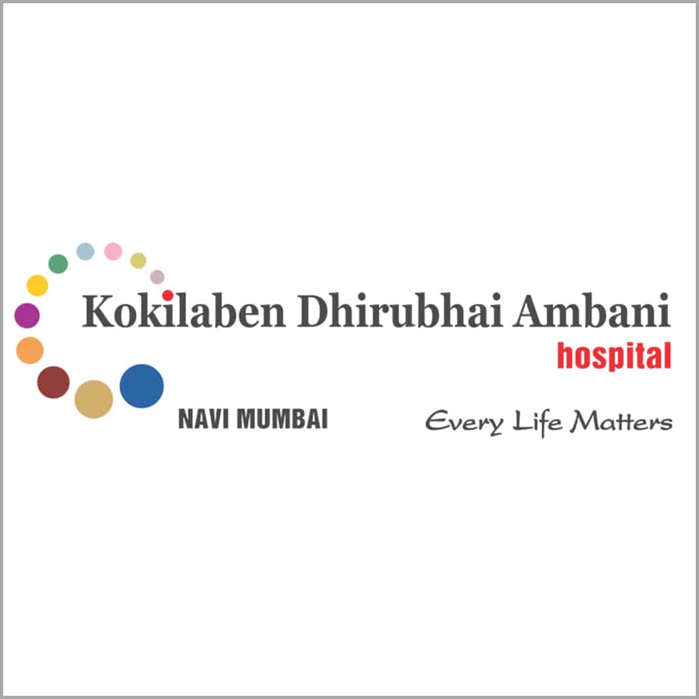PROJECTS | HEALTH CARE
Our involvement in providing health care services includes space planning, architecture, and interiors as per medical accreditation standards. MO-OF’s unique approach in healthcare architecture focuses on providing environments on the principles of evidence based design to cater to a holistic wellness.
Hospitals and healthcare facilities often offer challenges to provide a balance for aesthetically rich and technically efficient space design. At MO-OF we intend to bring in value addition by creating spaces within the mandatory sterile settings that caters to overall health consciousness and look beyond hospitals being places of sick care facilities alone, making healthcare architecture more welcoming by emphasising on attributes of healing environments.
The process of design involves building a strong collaboration with the various stakeholders of the hospital to arrive at the larger vision scripted by the patrons and capturing the ethos and values of its Founders. We believe in an approach that integrates community with families and each individual that needs care. A patient and family centric approach in design has been the key to the improved clinical outcomes and an accelerated healing time of patients. We work on curating ‘positive distraction programs’ that help to deal with hospital related anxiety.
We ensure to plan to accommodate for future growth and development which is a common aspect in healthcare design. Our core expertise in efficiently planning to maximise operational efficiency and minimise duplication by carefully planning department layouts and movement systems that respond to standards, users, and footfall. At MO-OF we constantly strive to keep up with the changes in the healthcare sector and be aware of design related implications that occur, for this we conduct post occupancy surveys and analysis that help us give real time review of usability and efficiency of design.
RECENT AWARDS
LATEST NEWS
OUR CLIENTS

