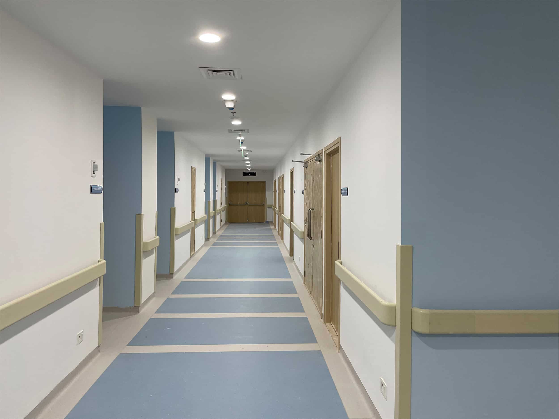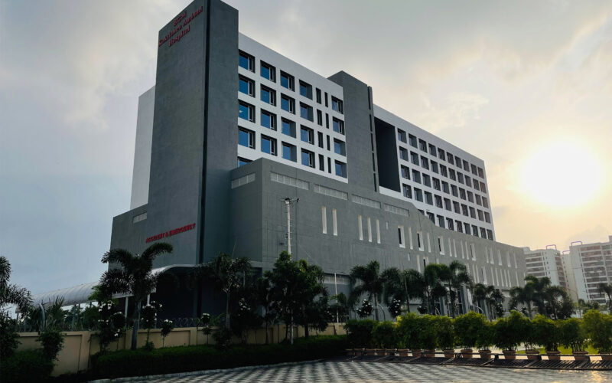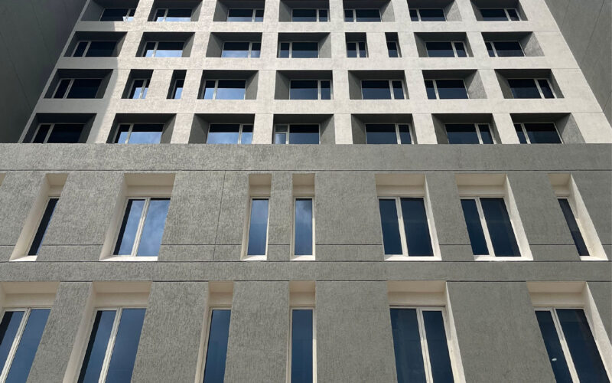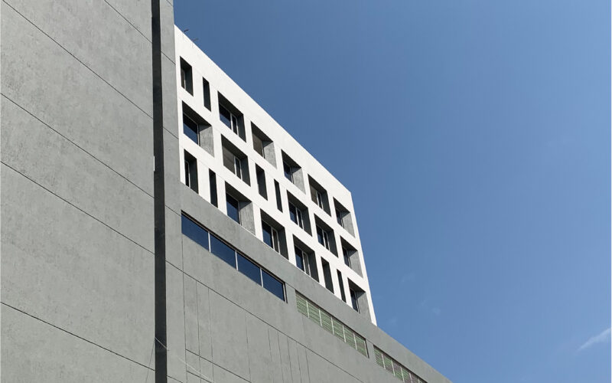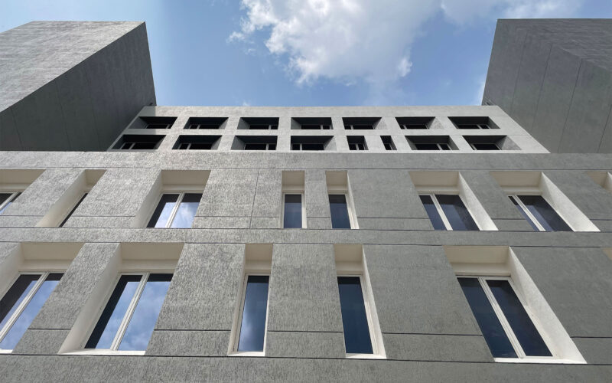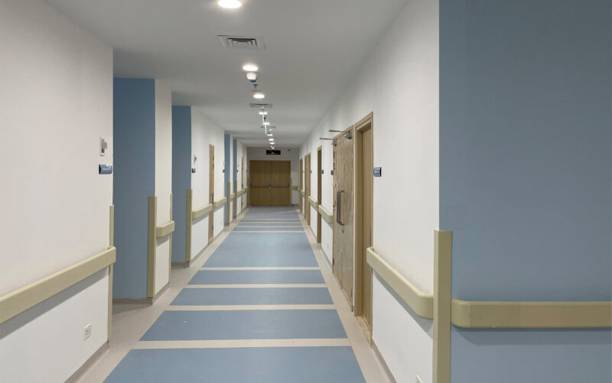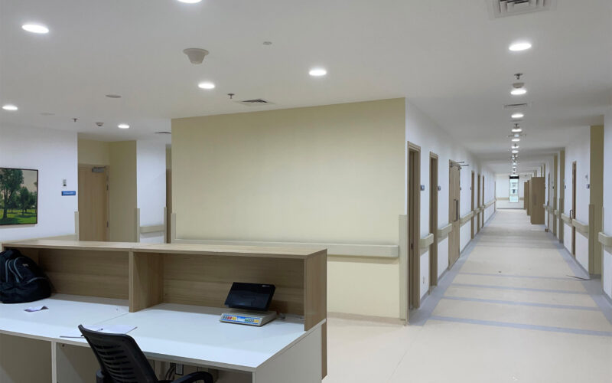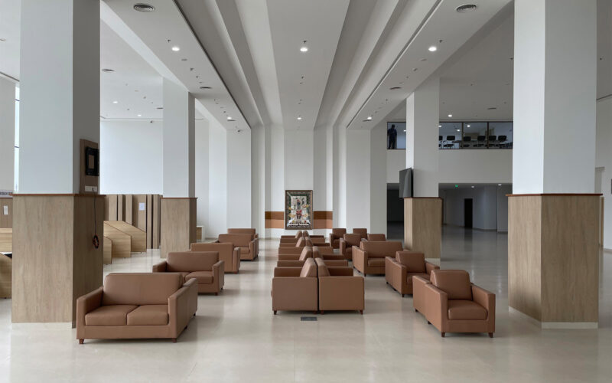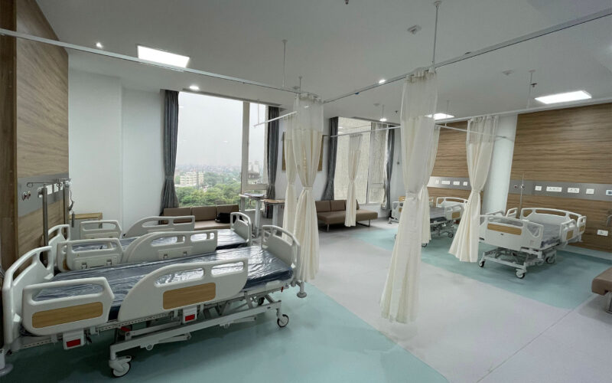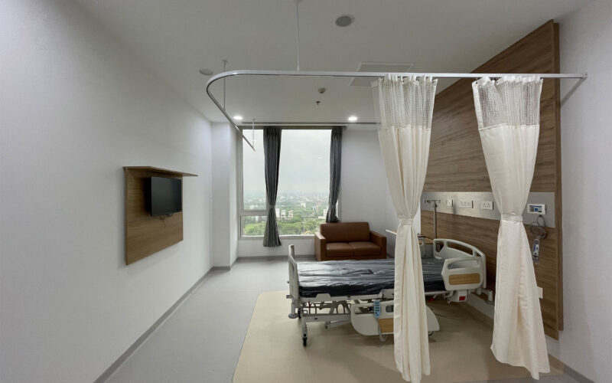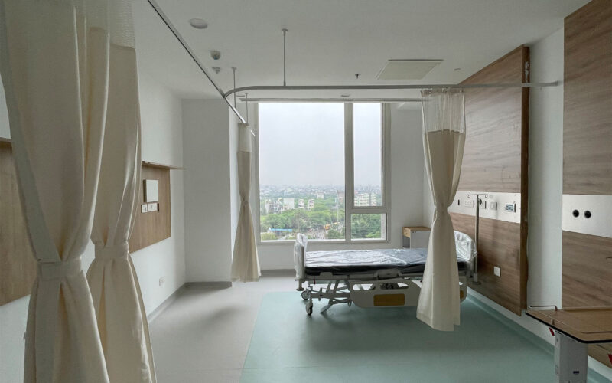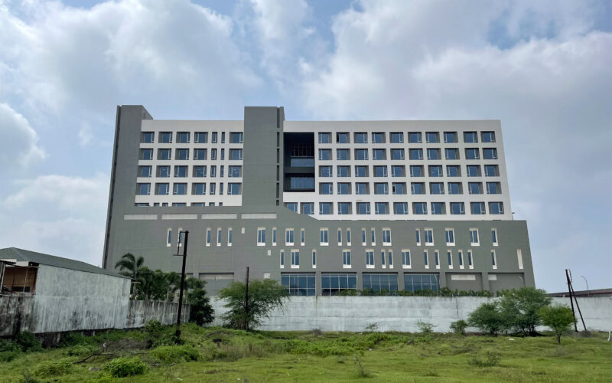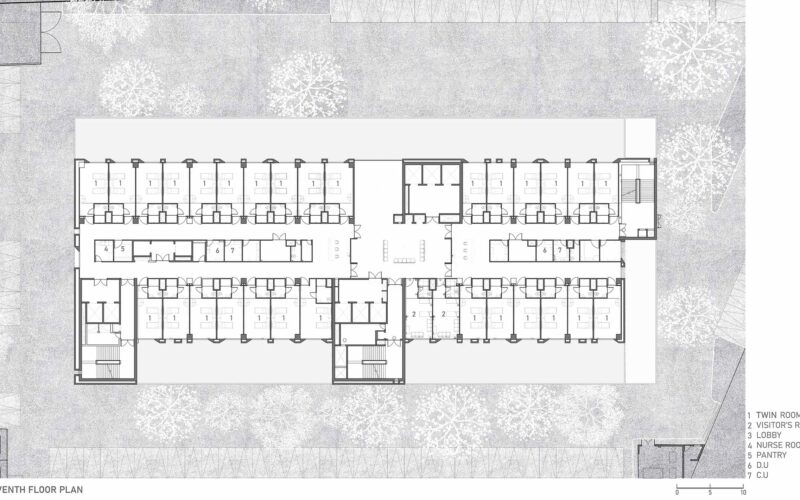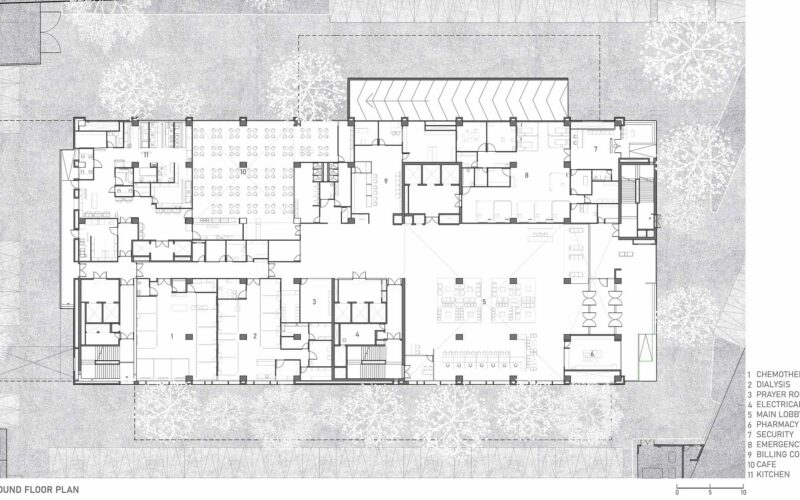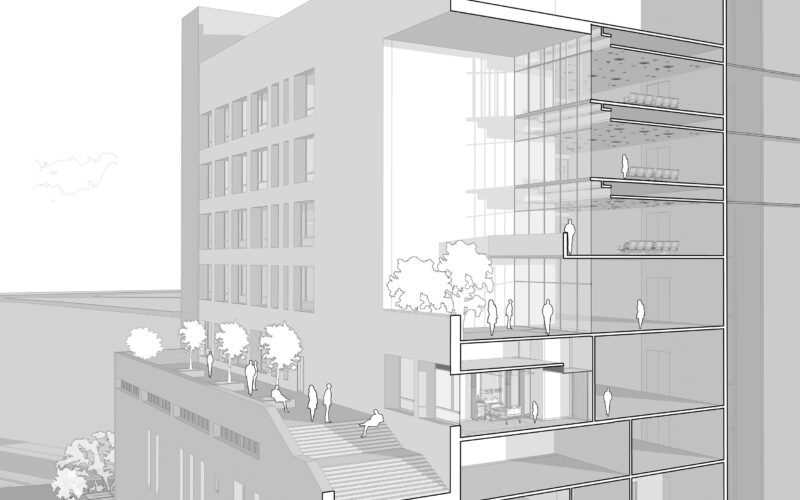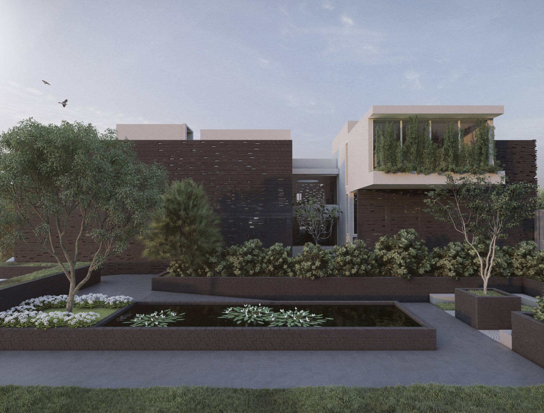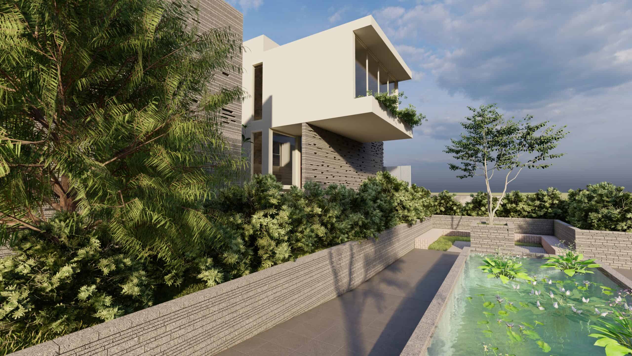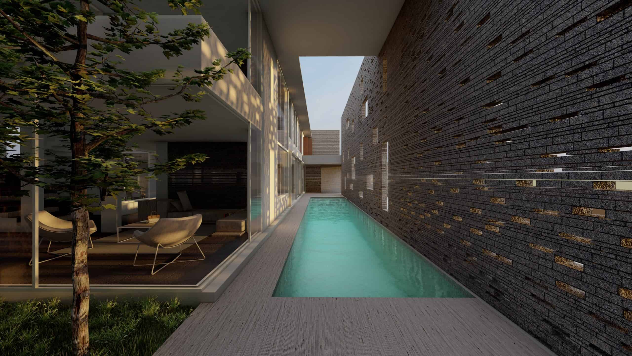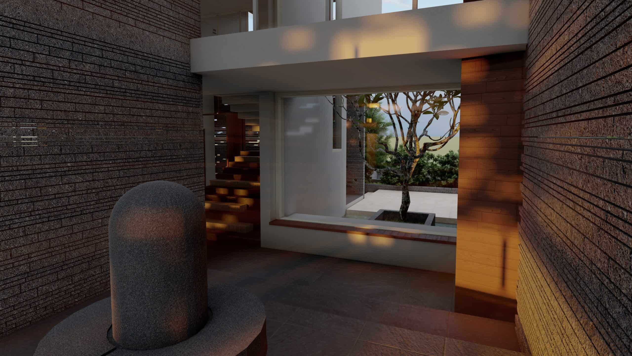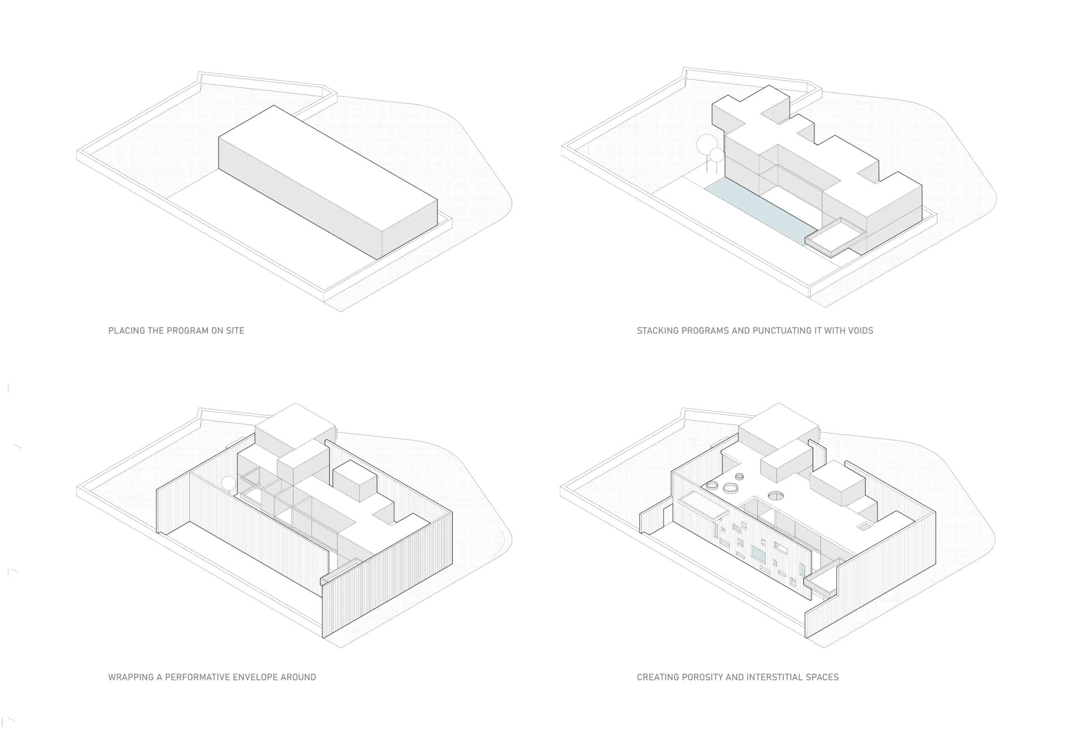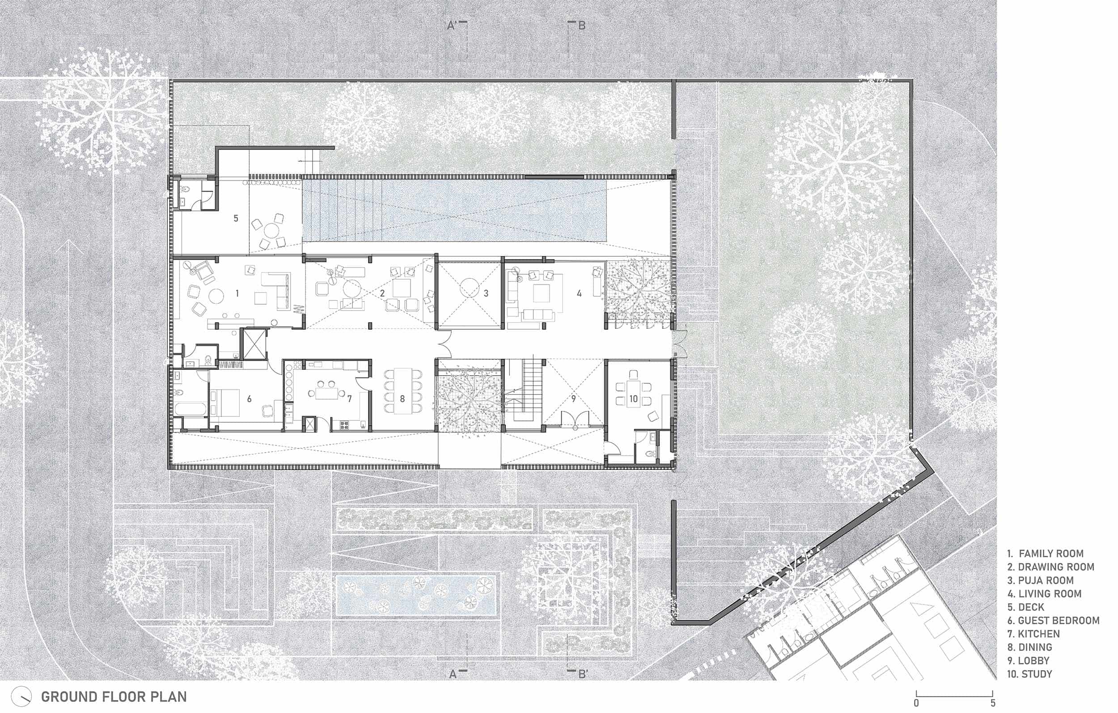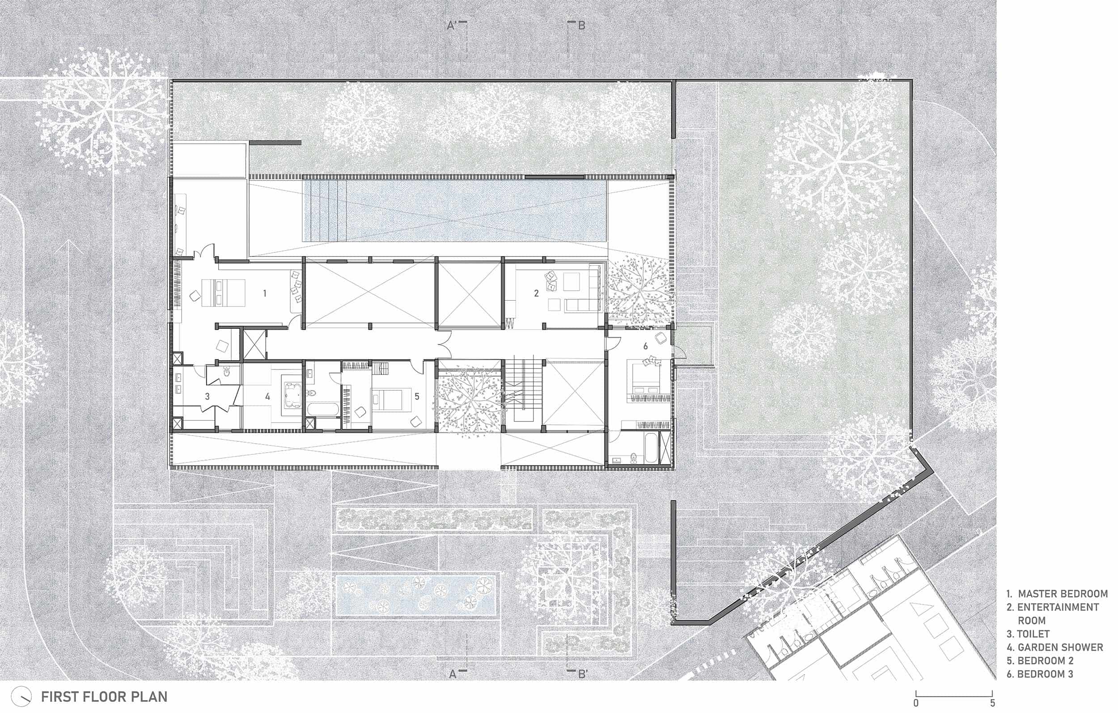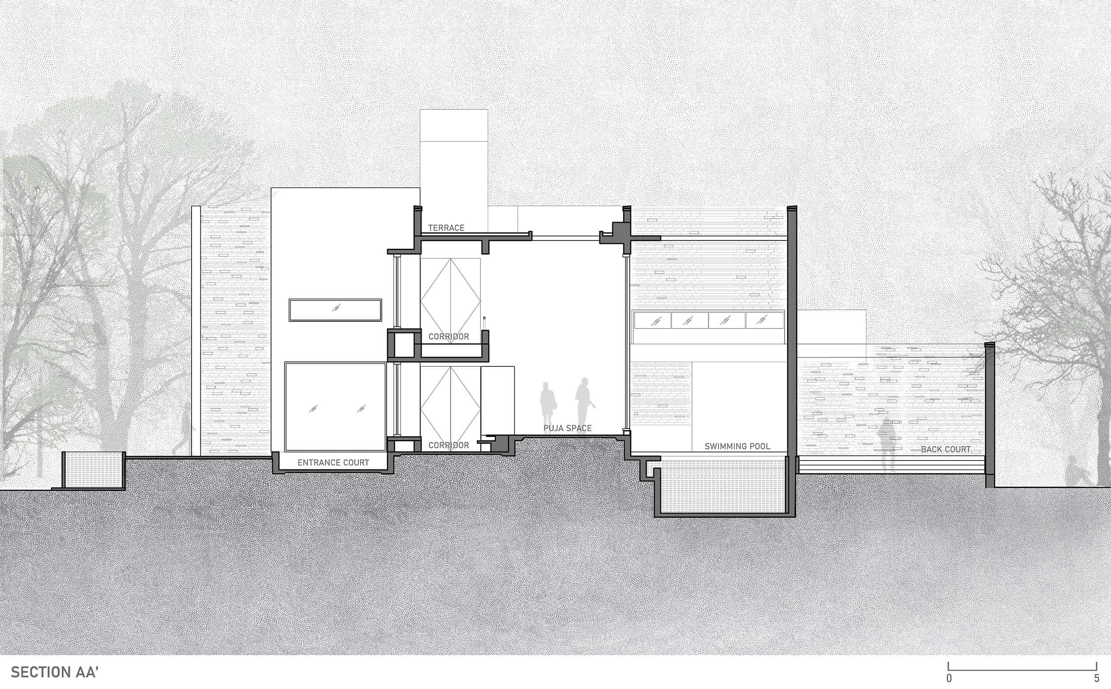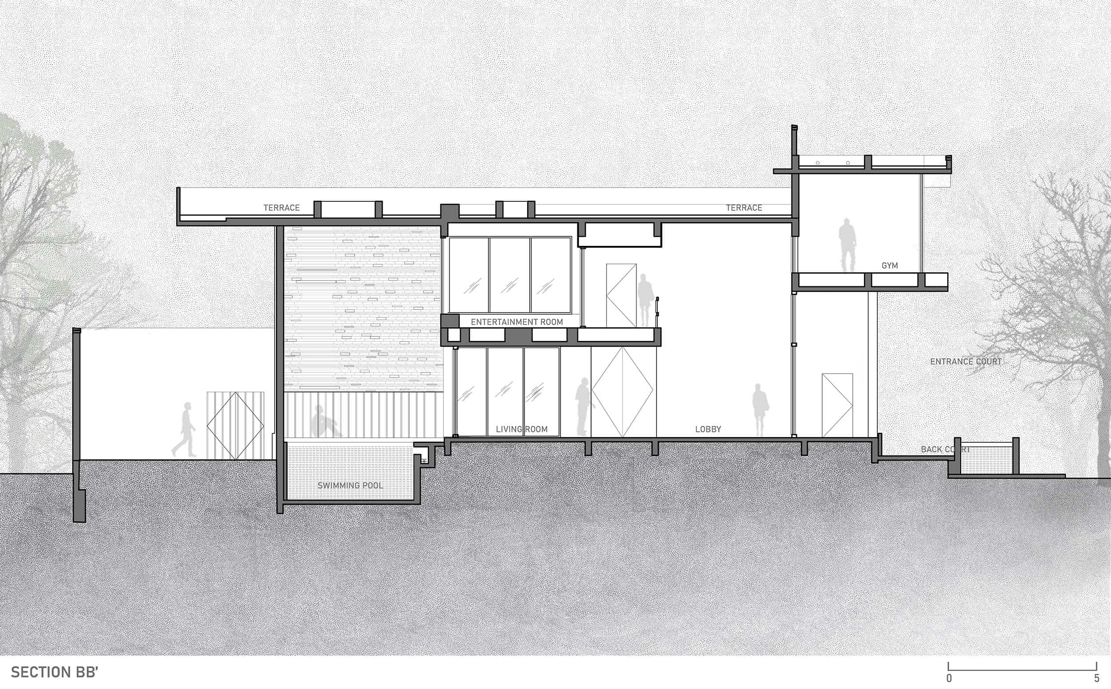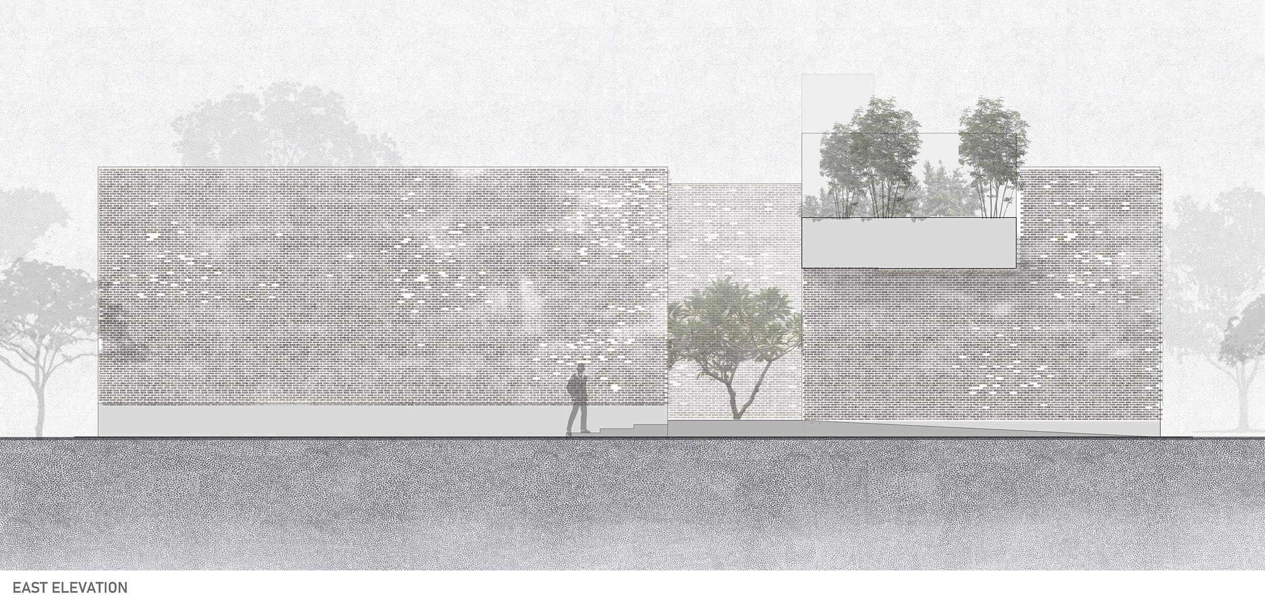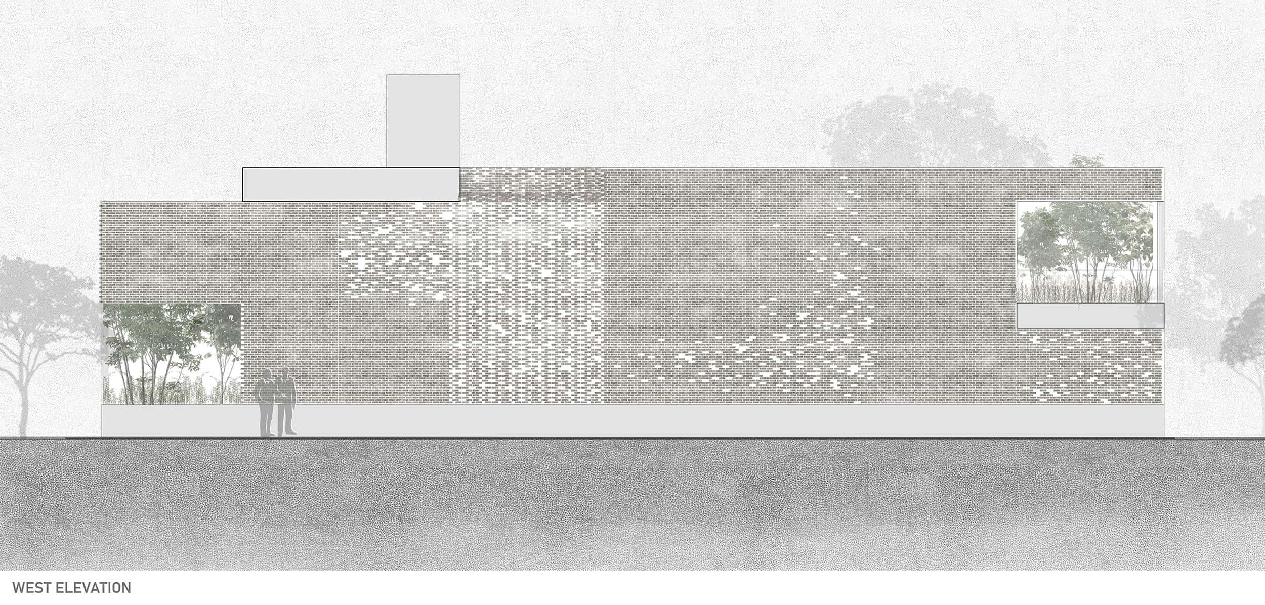Healthcare
BCM Kokilaben Dhirubhai Ambani Hospital, Indore
The super speciality hospital is a 300 bed hospital envisioned as one of central India’s ambitious healthcare projects by the BCM-Reliance hospital group.
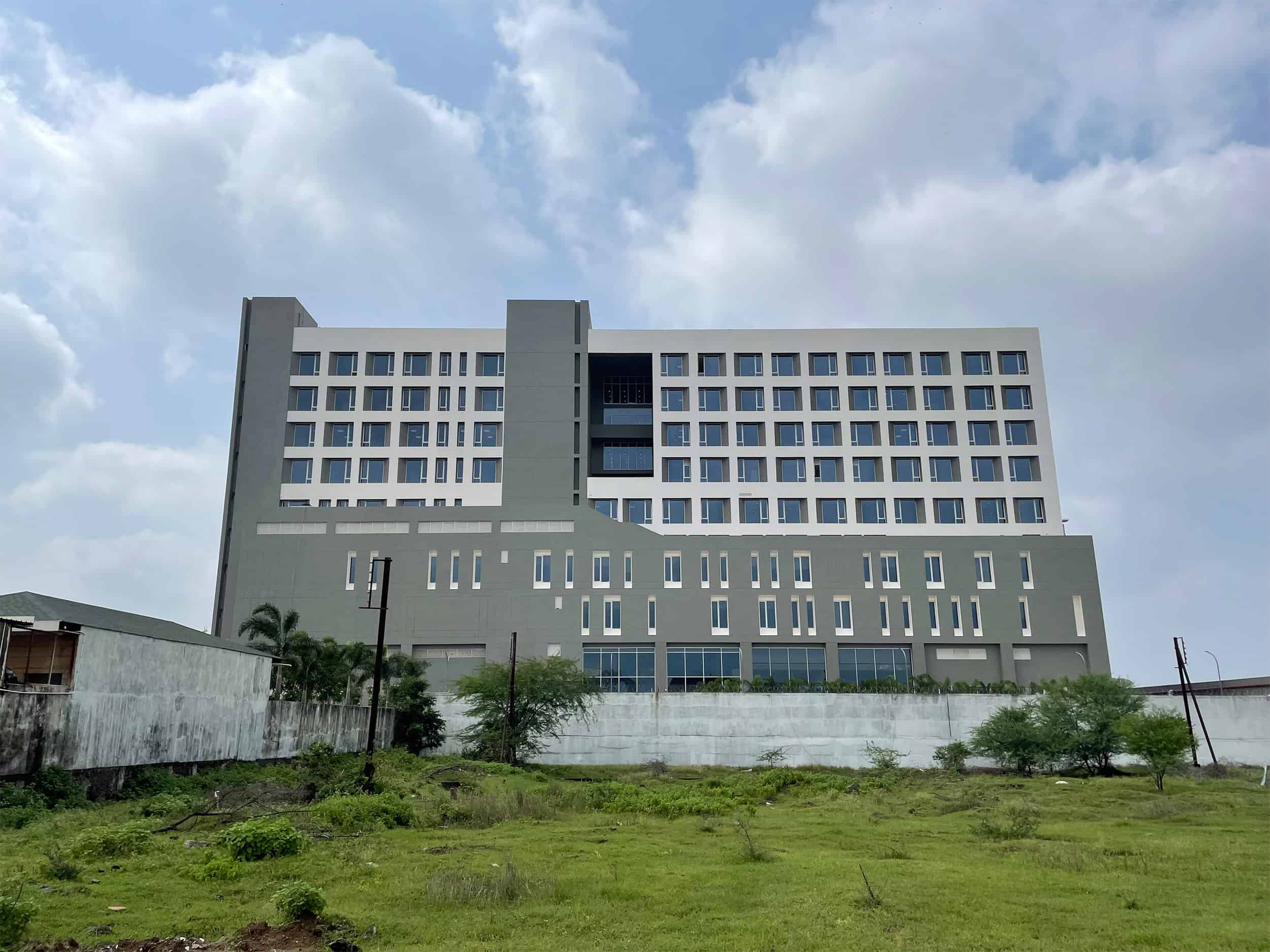
Concept and Organisation
The multi-specialty hospital caters to the growing workforce of Indore. Due to its proximity to the education and IT zones of the city, a large outpatient department with executive health check services form an entry point to the hospital. The lobbies at the lower floor focuses on healing aspects within spaces to reduce hospital related anxiety. These are positive distraction programs such as saloons, shopping, prayer room, restaurants, etc. designed to create environments for patients and relatives. The project forms a clear distinction from the outpatient department and the in-patient areas to achieve operational efficiencies. Stakeholder’s workshops ensured a process of negotiation to arrive at the organization based on required adjacencies and proximities.
Program and Planning
Our constant endeavor to consciously reduce duplication of clinical facilities by clubbing common programs together to reduce staffing across the hospital which aided in reduction of staffing overheards. Addressing the growing issue of catering to large volumes of visitors across the hospital, an effort was made to provide all waiting spaces with ample light, combined with visual and physical connection to the outside in the form of terraces and decks to ensure an experience of ‘positive distraction’ to the family members of the patient hence, mitigating hospital related anxiety.
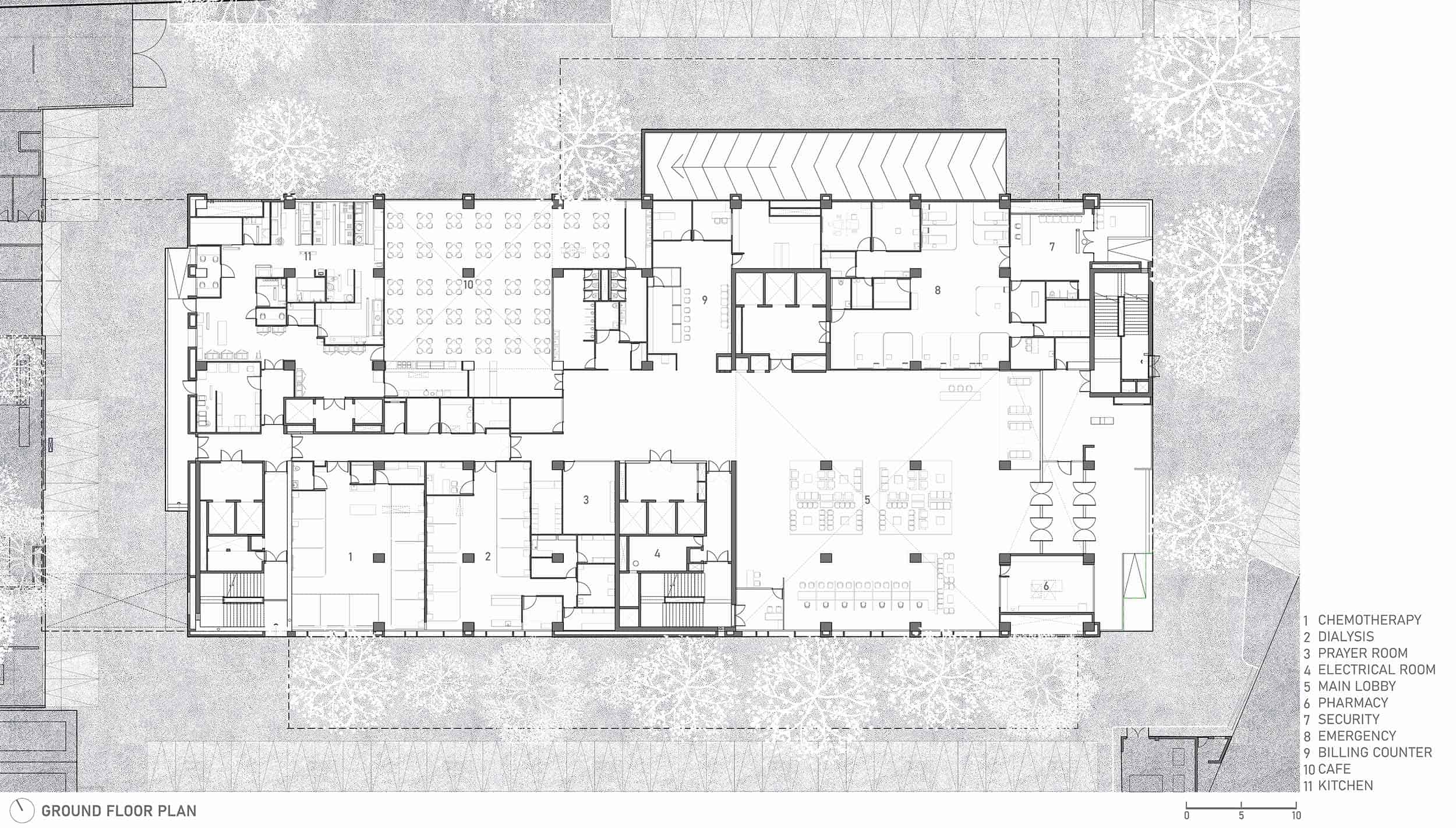
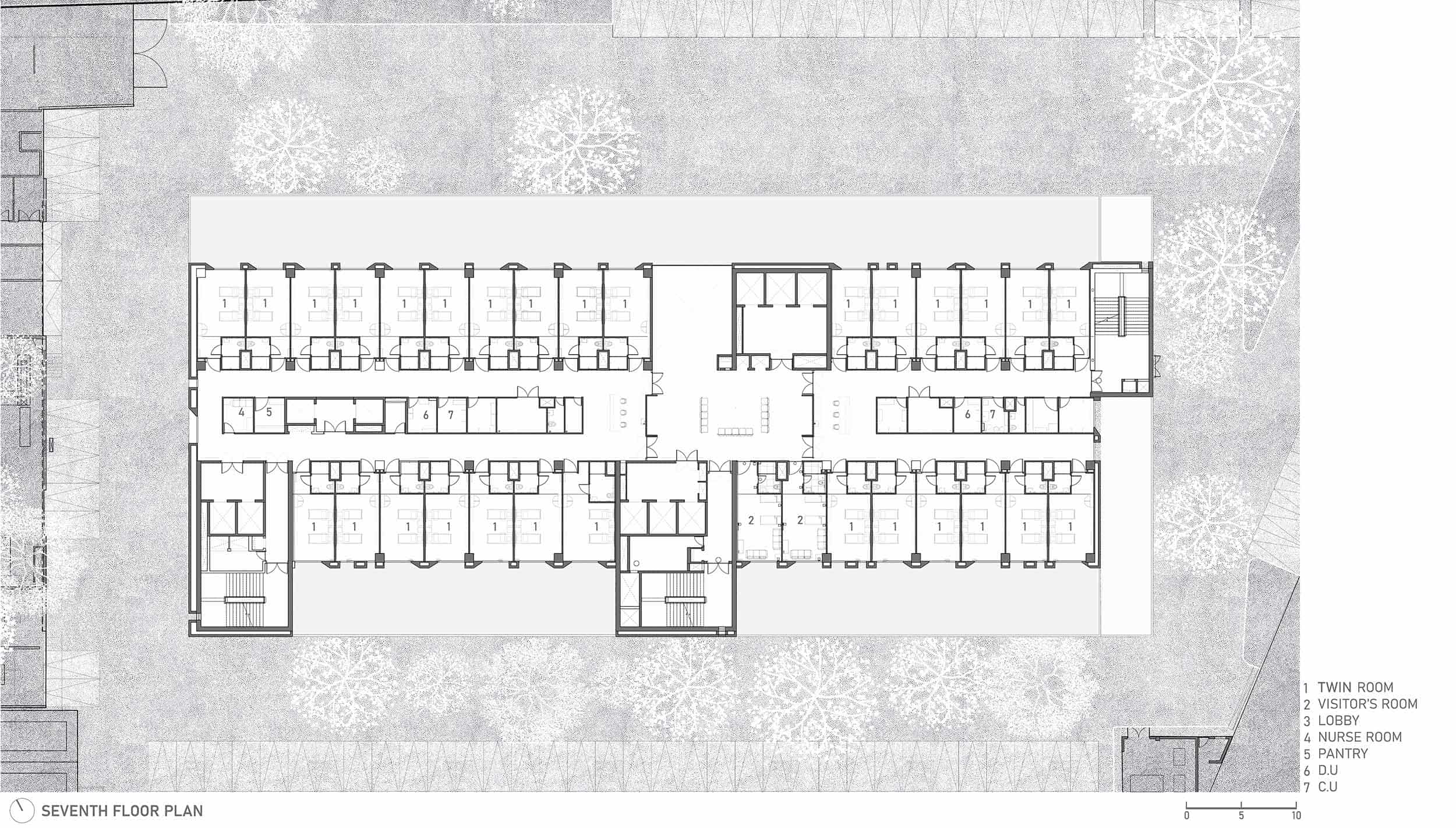
Emphasis was placed on exploring emerging solutions to control and minimize hospital related infections by creating pressurized buffers between transition spaces. A strong emphasis was placed on ‘Evidence based Design’ which fosters better patient care and patient recovery. Integrating rehabilitation spaces with the movement spaces of the hospital has proven to accelerate recovery and reduce hospital stay of patients.
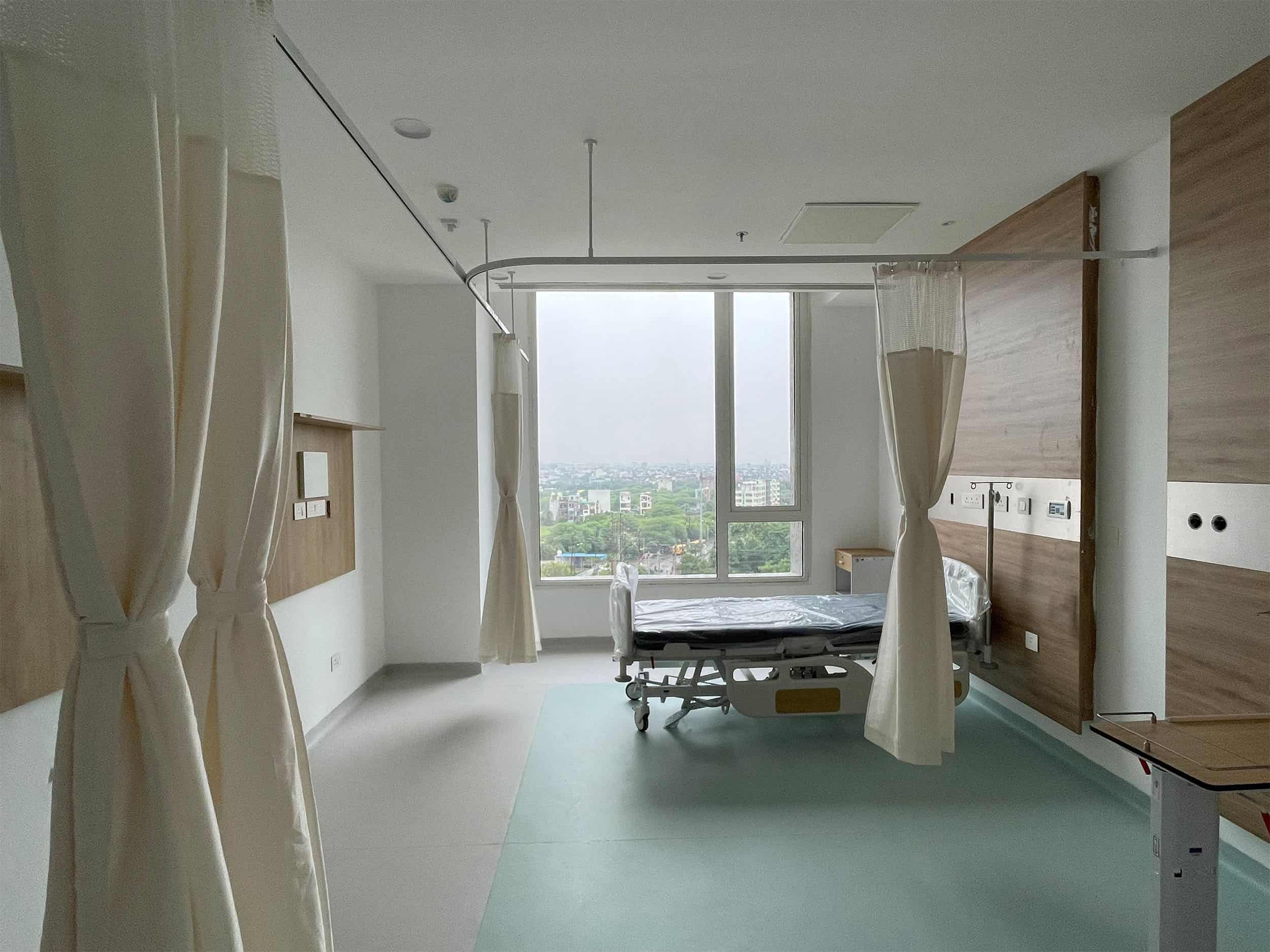
The scope also included capturing, collating clinical information of the user groups such as medical practitioners, nursing, and administrators as well as technical information which was vendor specific. This information was then translated into schematic layouts, room data sheets which were then translated into the Interior design stages. A post occupancy survey is also conducted to understand how the envisioned design is used once operational.
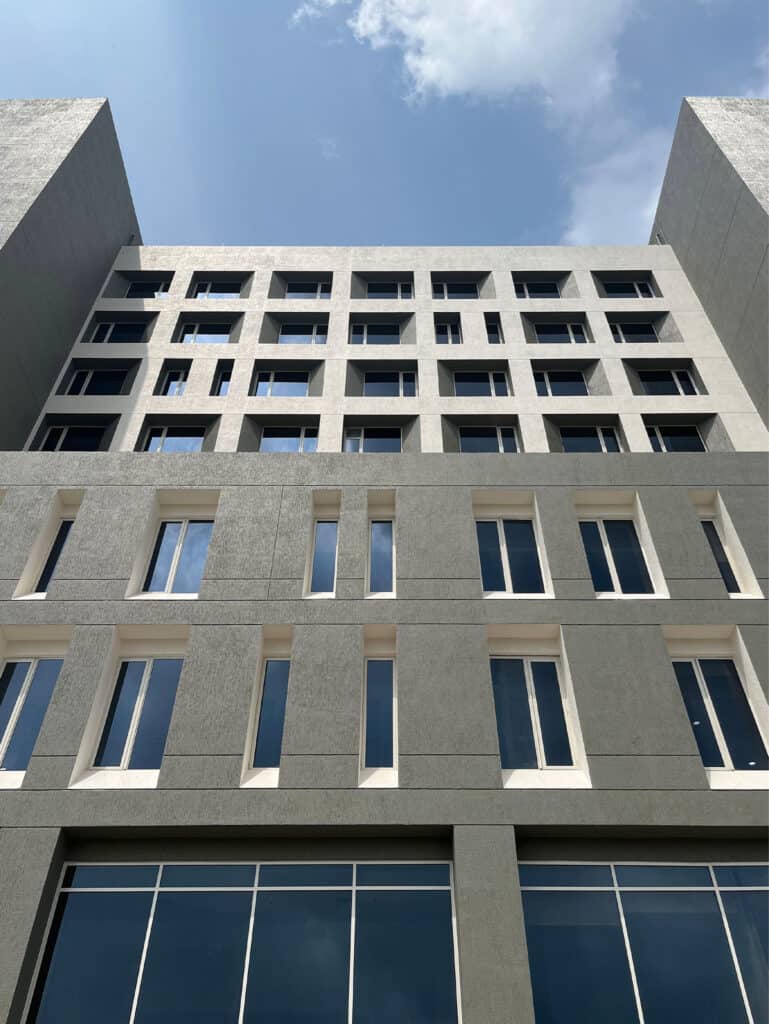
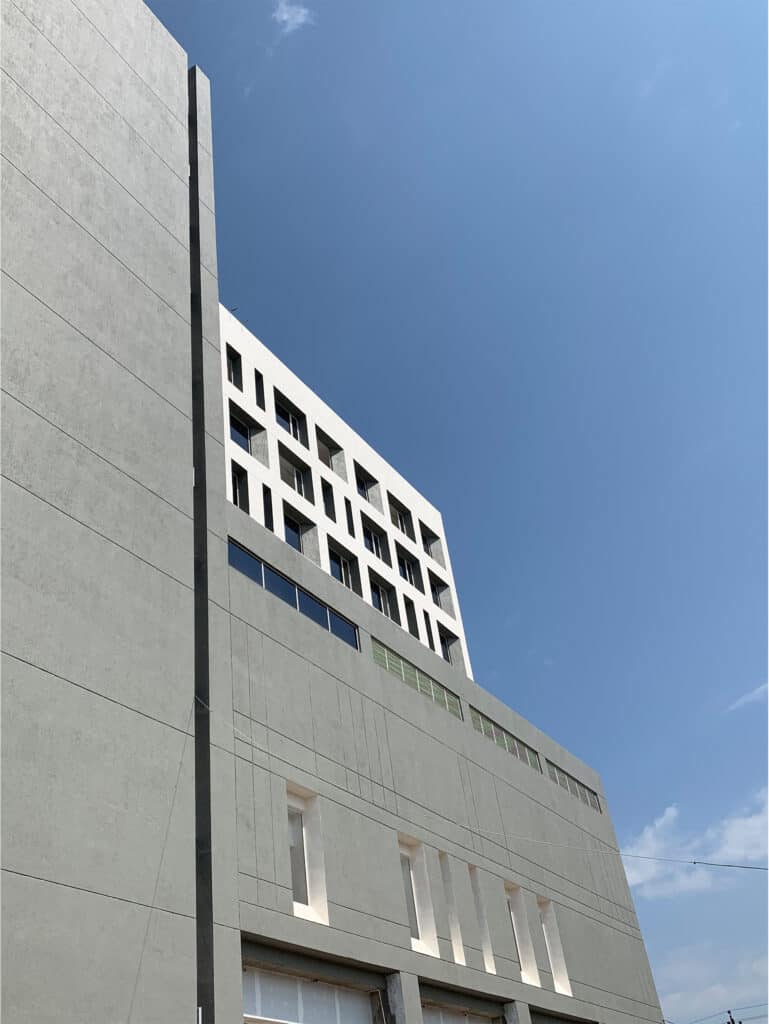
The design and planning standards ensured the possibility of accreditation with National and international hospital certification agencies such as JCI & NABH. The plans also earmarked the possibilities of future growth and development of the hospital.
