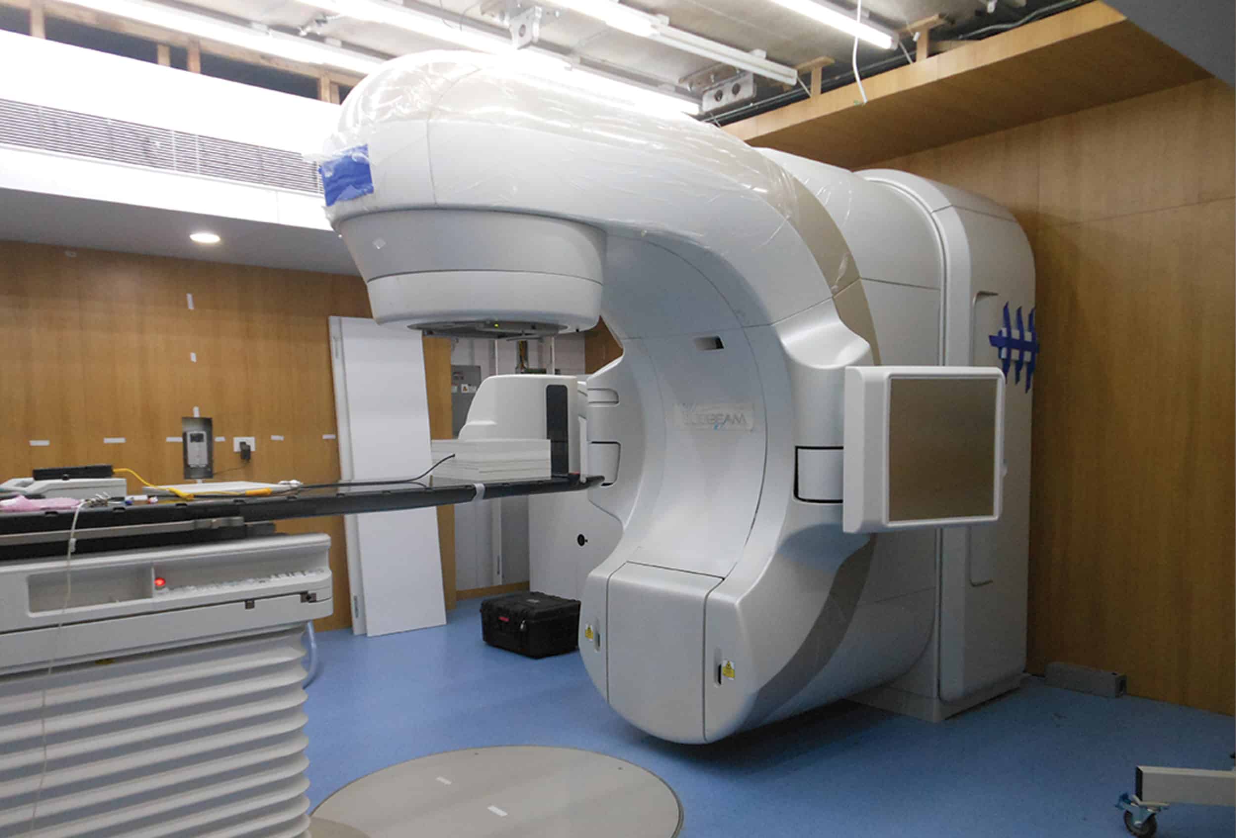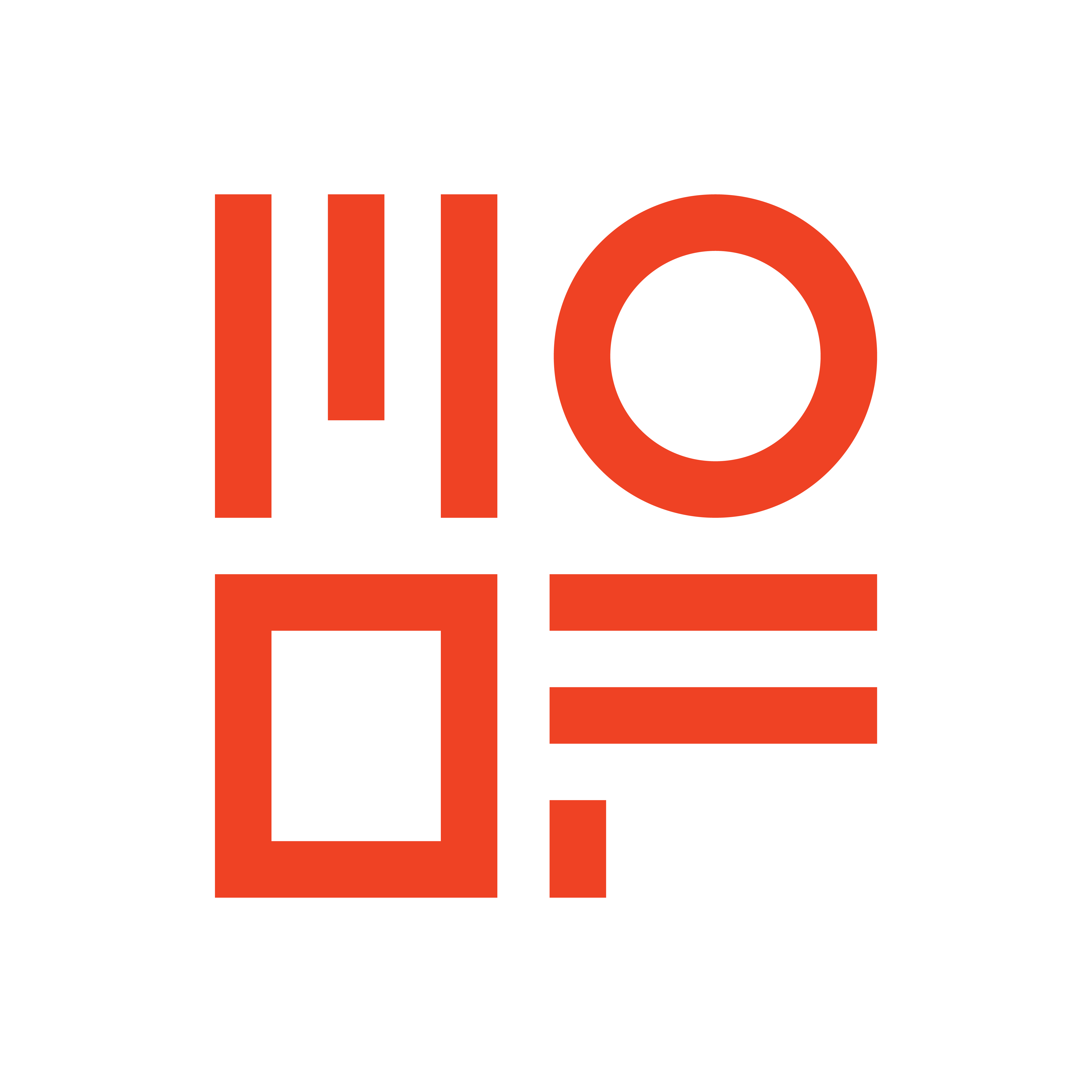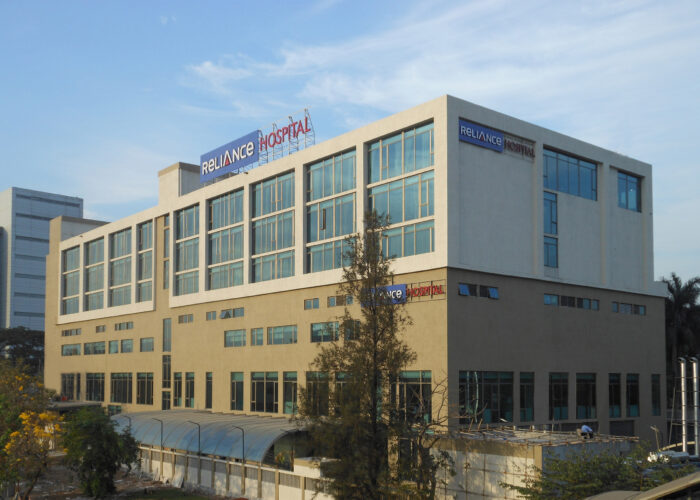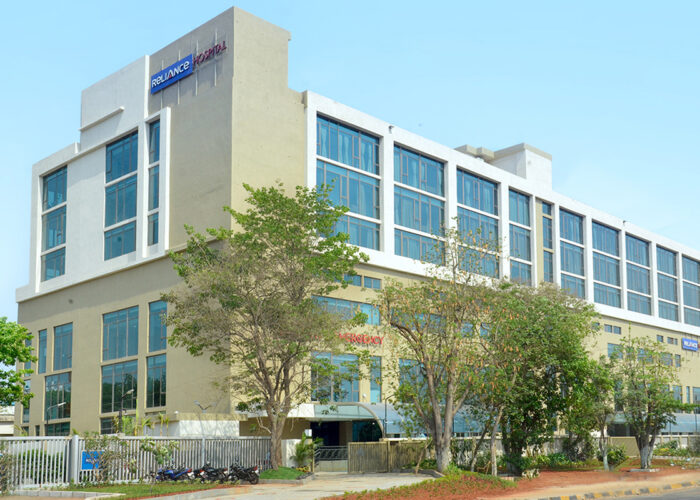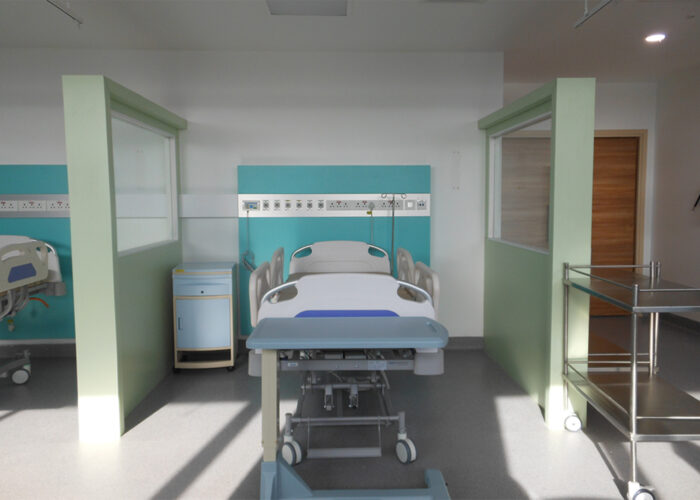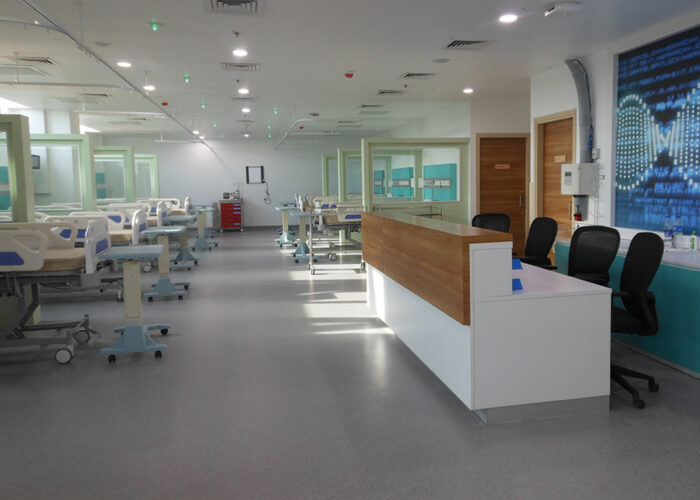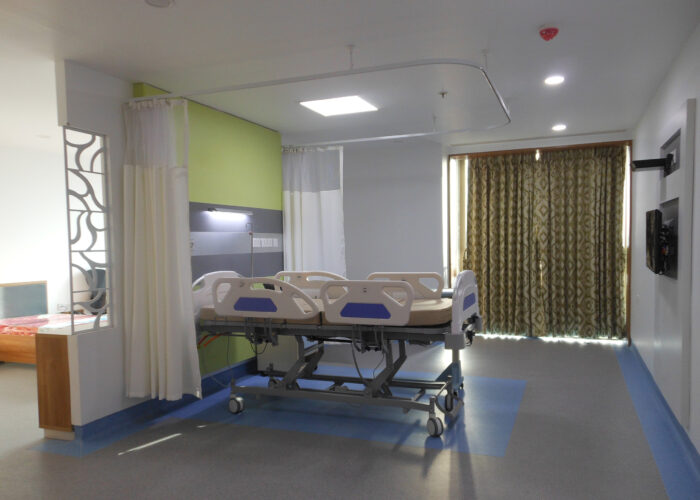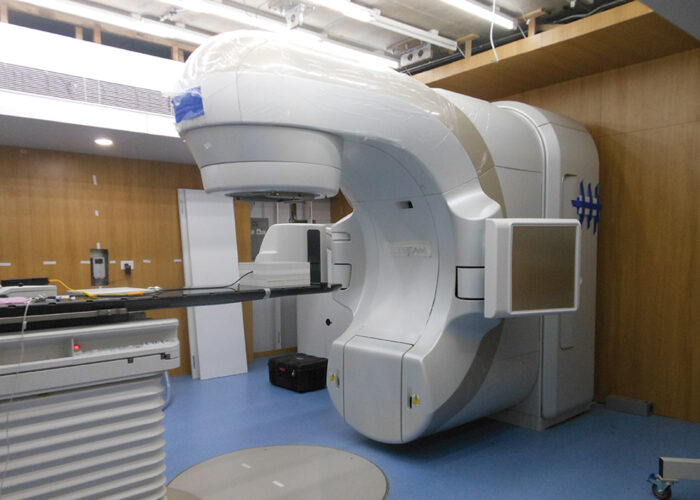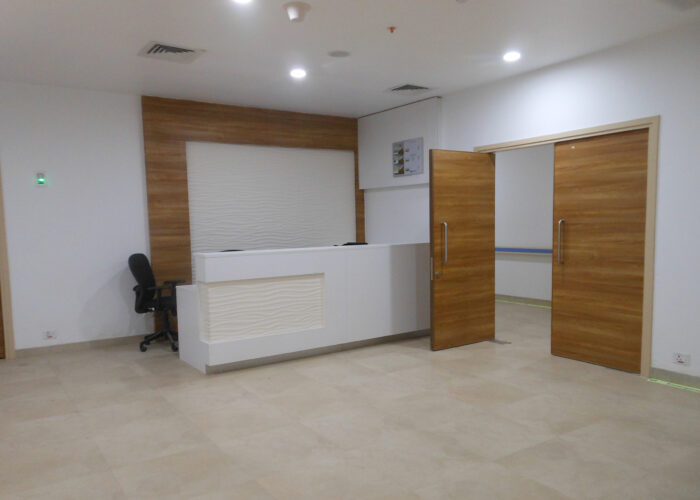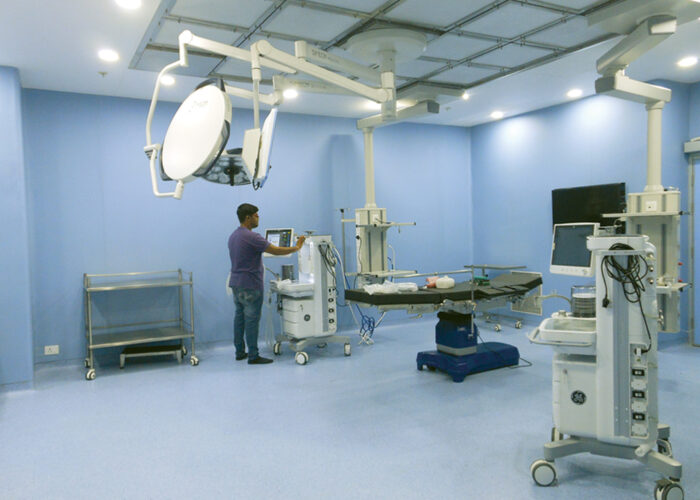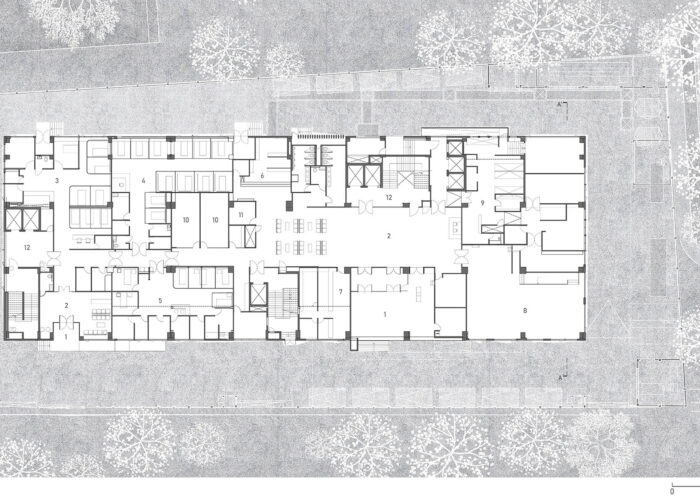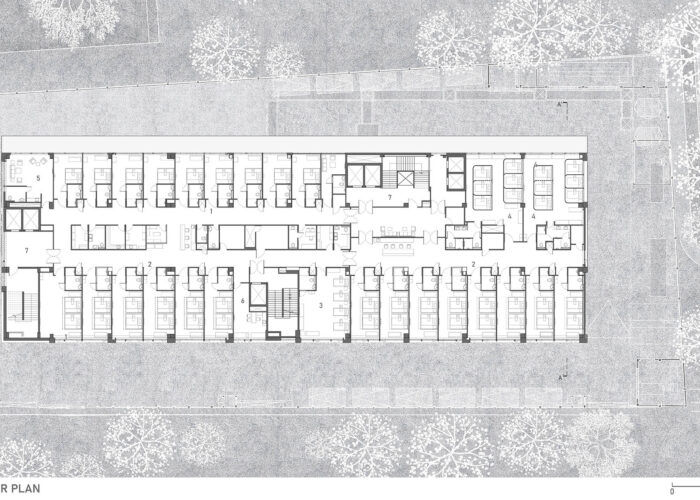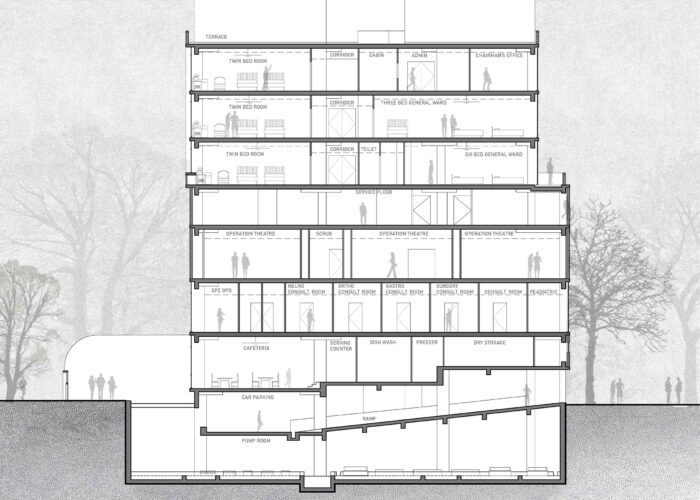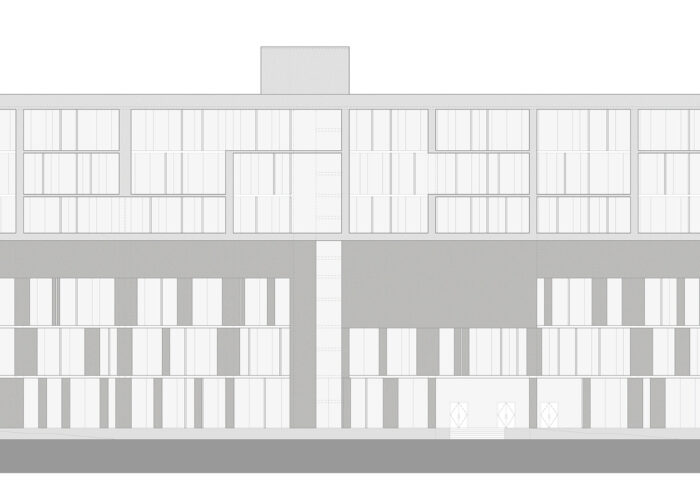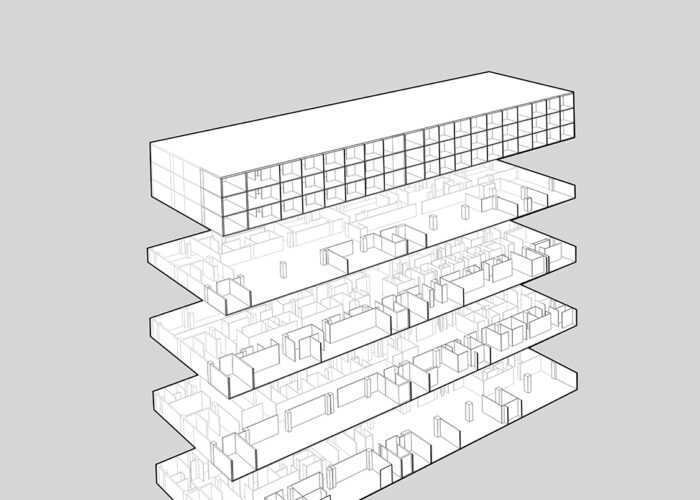Healthcare
Kokilaben Dhirubhai Ambani Hospital, Navi Mumbai
The clients Kokilaben Dhirubhai Ambani Hospital, were looking to expand their footprint in healthcare as a patient-centric, affordable, accessible and a one-stop multispecialty destination benchmarked to international standards. With this project Mobile offices had the opportunity to work with some of the pioneers in the healthcare industry in India.
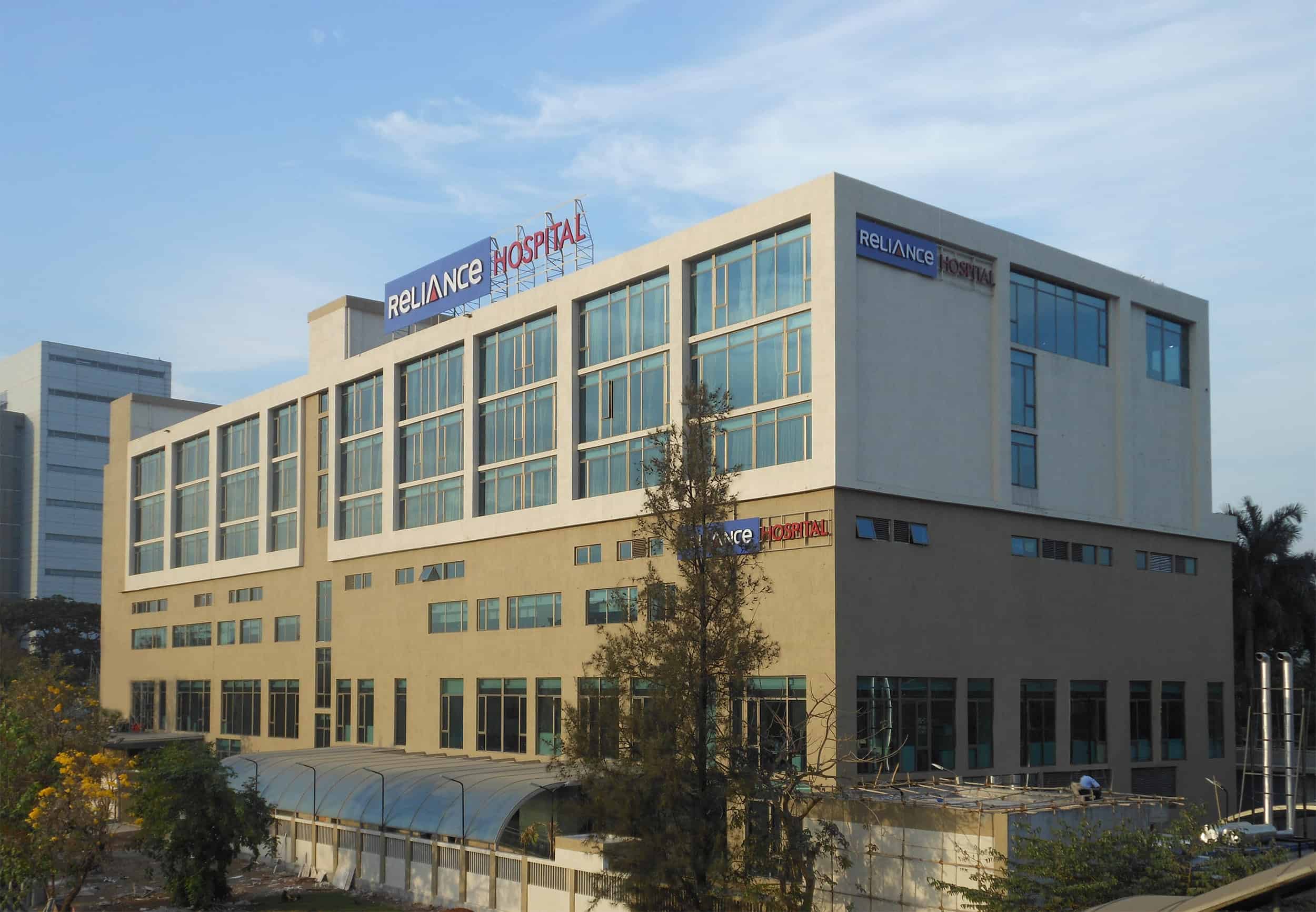
Concept and Organisation
The multi-speciality hospital caters to the growing industrial working community in the satellite town of Navi Mumbai. Its proximity to the highway makes the hospital’s accident and emergency department (A&E) an important entry point to the hospital. A fully equipped, accessible and well networked 8 bed A&E department is located on the ground floor.
A strong emphasis was placed on ‘Evidence based Design’ which fosters better patient care and patient recovery. It is entitled balancing virtues of patient design in conjunction with staff centric organization. Thus, the hospital architecture attempts to create an environment of healing at the same time provides efficient functional planning to reduce travel distance of doctors and nurses within the hospital to increase their efficiency.
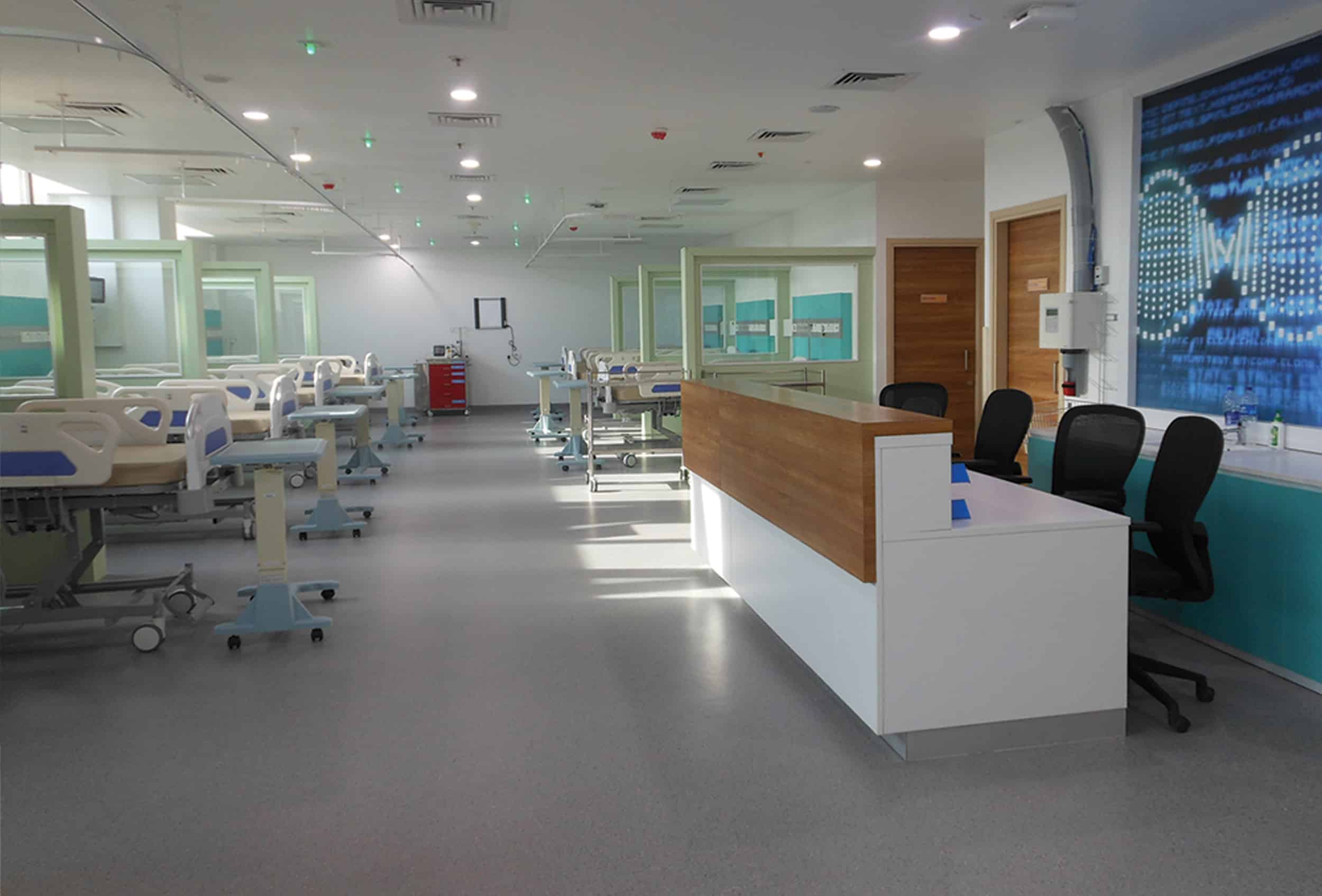
Program and Planning
The project forms a clear distinction from outpatient areas and the in-patient areas to achieve operational efficiencies by eliminating cross flows. Stakeholder’s workshops ensured a process of negotiation to arrive at the organization based on required adjacencies and proximities. The scope also included capturing, collating clinical information of the user groups such as medical practitioners, nursing, and administrators as well as technical information which was vendor specific. This information was then translated into schematic layouts, room data sheets which were then translated into the Interior design stages.
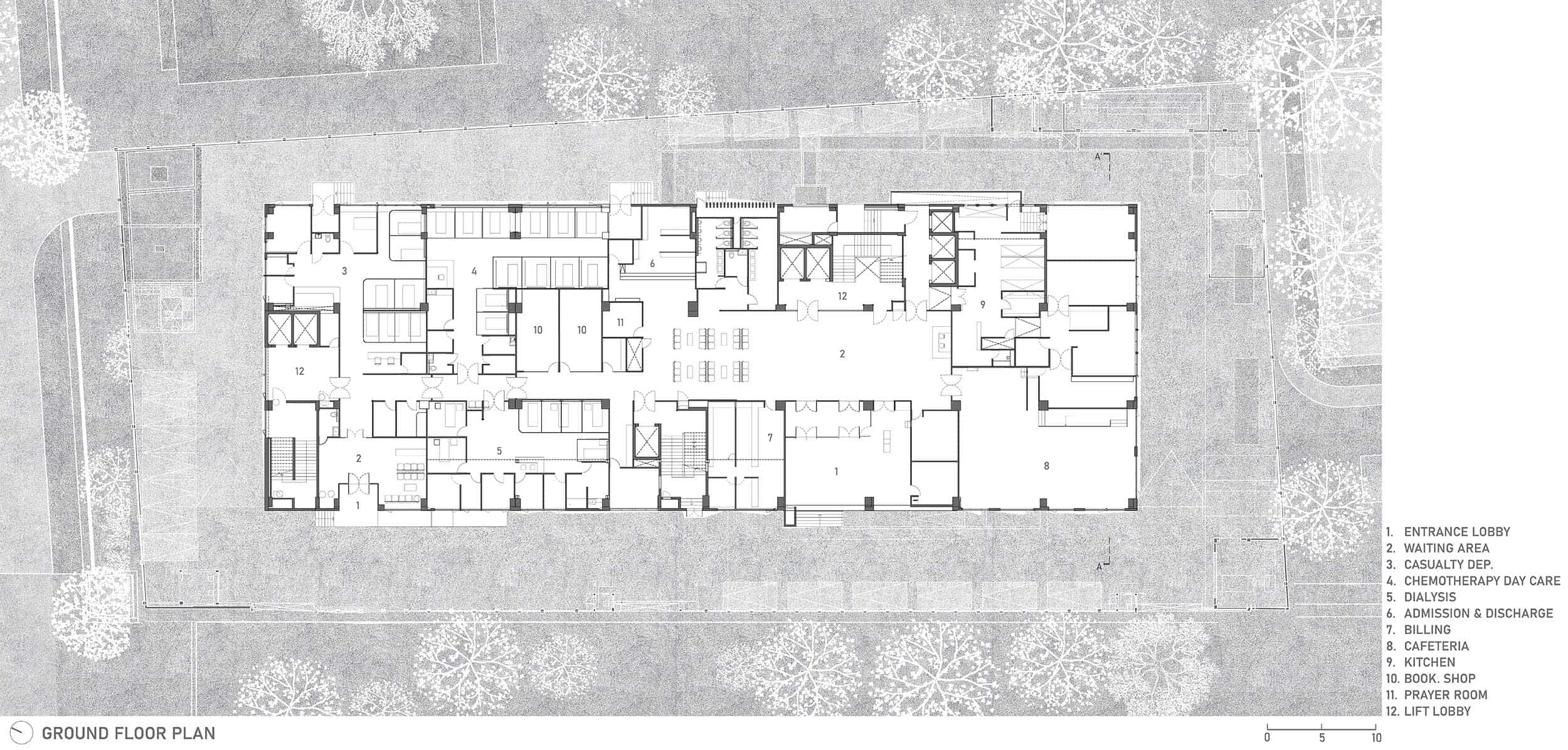
Positive distraction programs; such as a salon, shopping facility, restaurants, etc. are provided. These facilities are provided with an idea of providing a supportive environment for the patients and relatives during their long anxious waits in the hospital lobbies.
Great amount of emphasis was laid on exploring emerging solutions to control and minimize hospital related infections. Various technological methods were used to reduce risks of airborne infections. Methods such as Pressurization, filtration, Dilution and purification of air with the advanced technology were used in the project. Antimicrobial materials such as copper were used on most tactile surfaces to reduce growth of pathogens in clinical environments.

Special Features
The site’s location on a busy industrial corridor required factoring in noise reduction techniques as it affects patients’ wellbeing and stress levels. Advanced glazing technology with air gap buffers, changing density of material, creating barriers for reduced sound attenuation and sound absorption were used to achieve a quieter healing environment.
The Hospital runs 42 speciality Centers which form the backbone of the tertiary care institute. These speciality centers are well equipped with the best of specialized talent and leading technologies of the world.
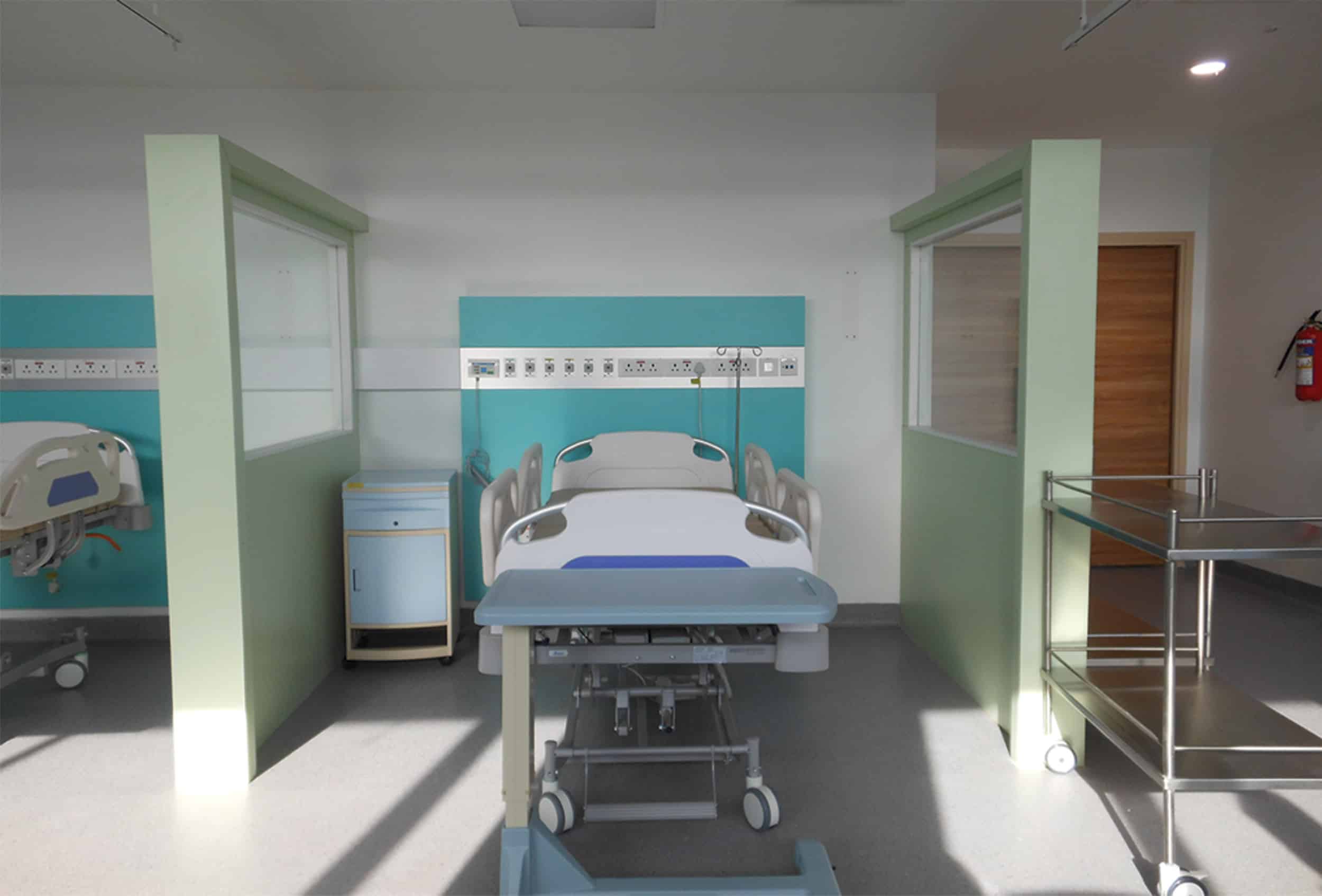
Center for cancer, center for cardiac science, center for minimal access and GI surgery, center for neurosciences, center for pediatric and center for renal sciences form the core centers of excellence. The design and planning standards ensured the possibility of accreditation with National and international hospital certification agencies such as JCI, NABH, NBC & MIDC guidelines. The plans also earmarked the possibilities of future growth and development of the hospital.
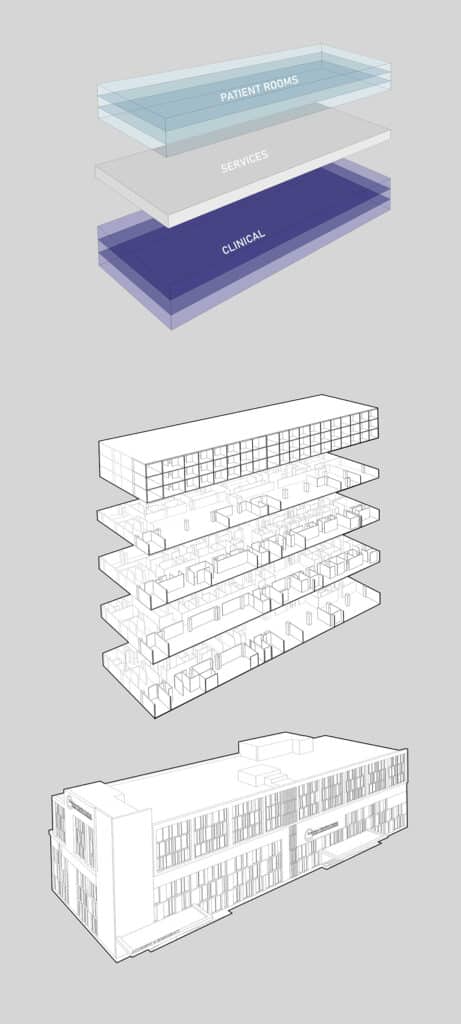

MO-OF ensures to conduct a post occupancy survey on healthcare projects. This as a method helps to review the comments of its various users and keep improving the design process. We believe this process allows us to keep updating our design understanding to efficiently respond to the needs of constantly evolving developments in the healthcare sector.
