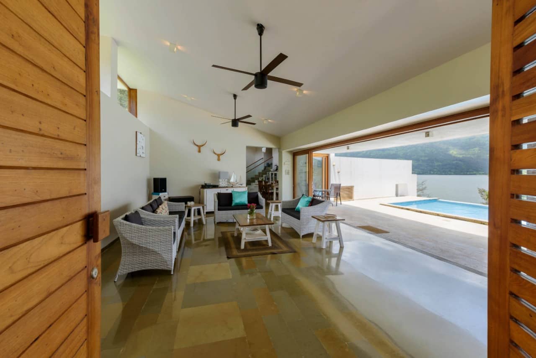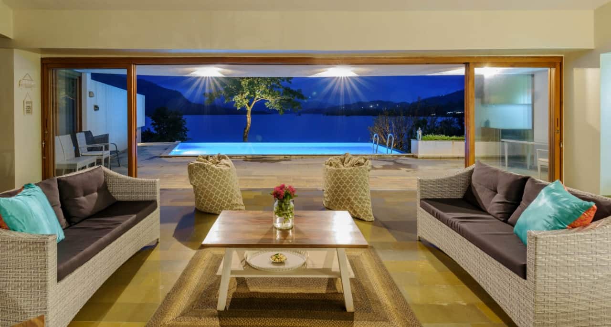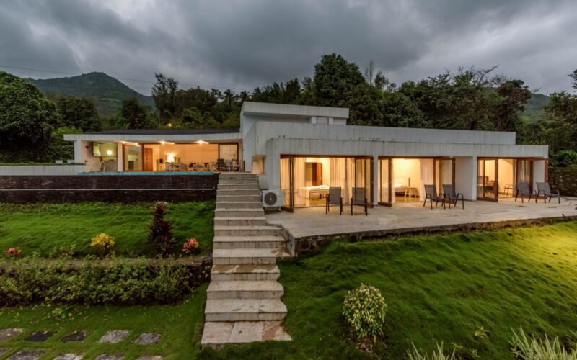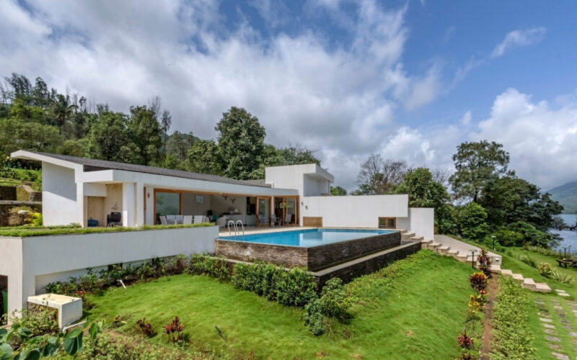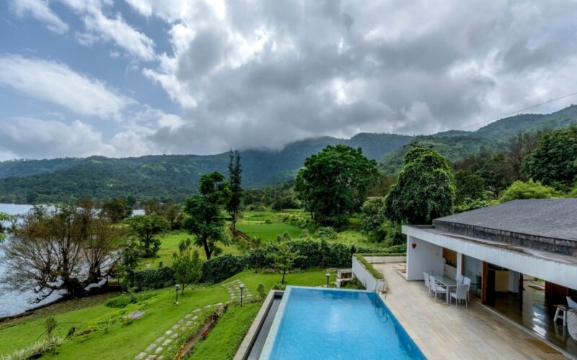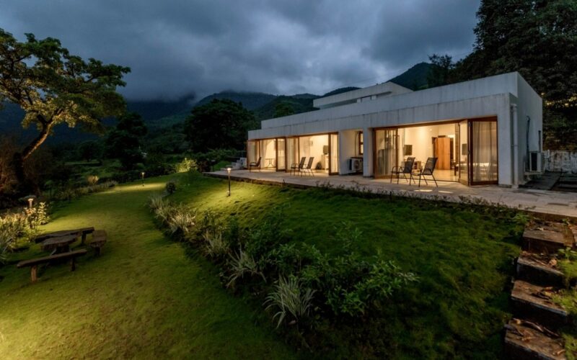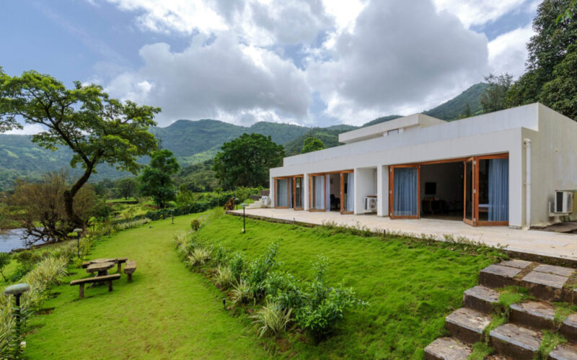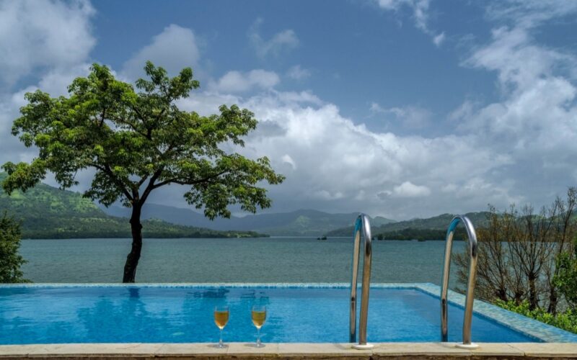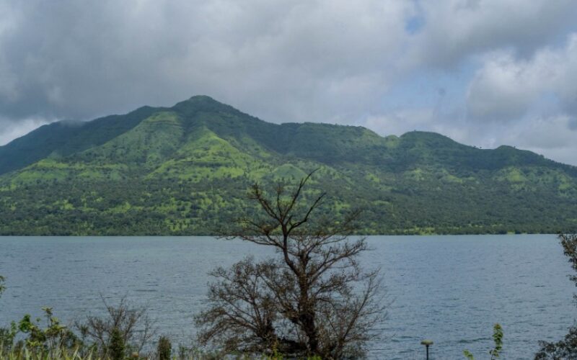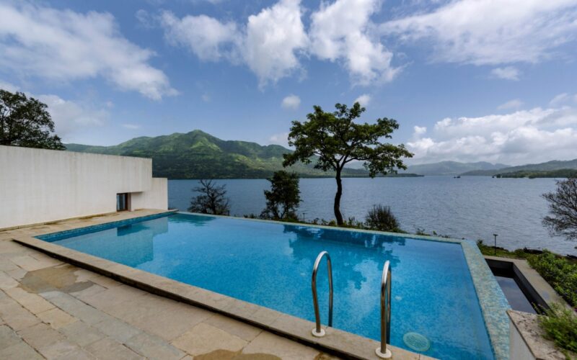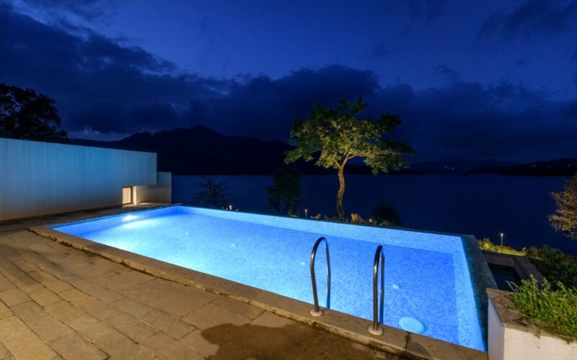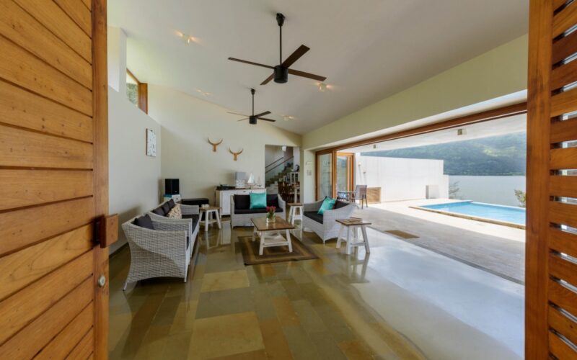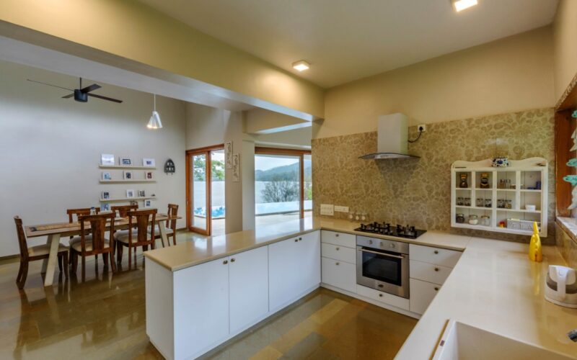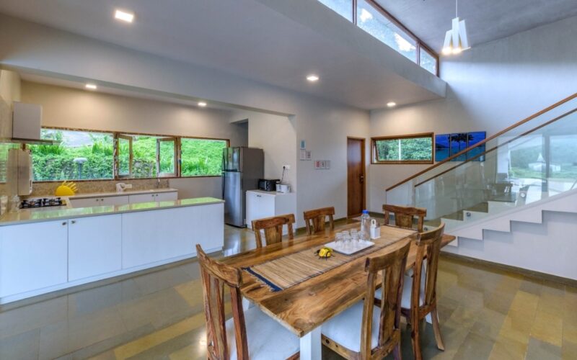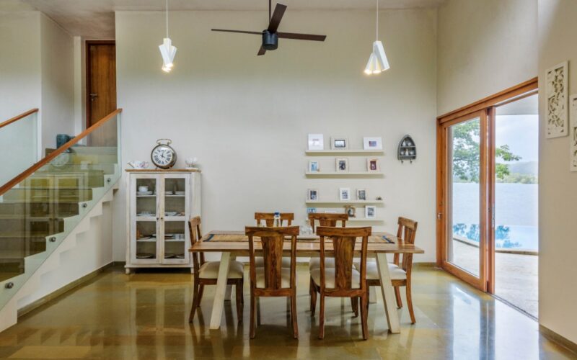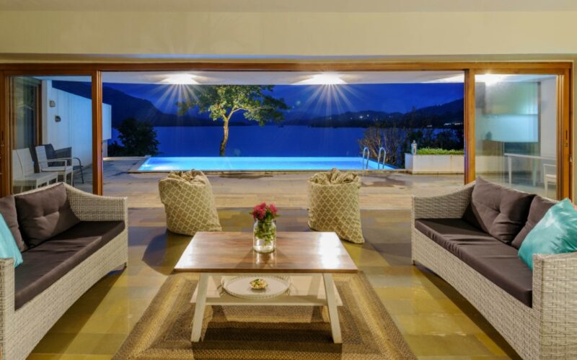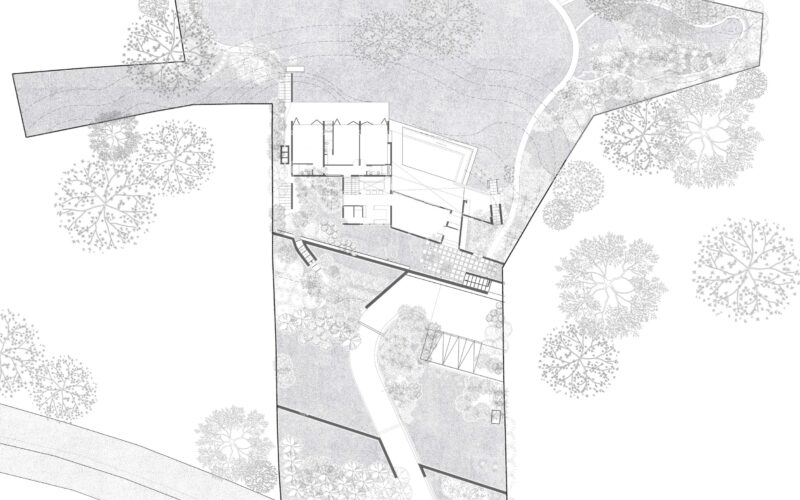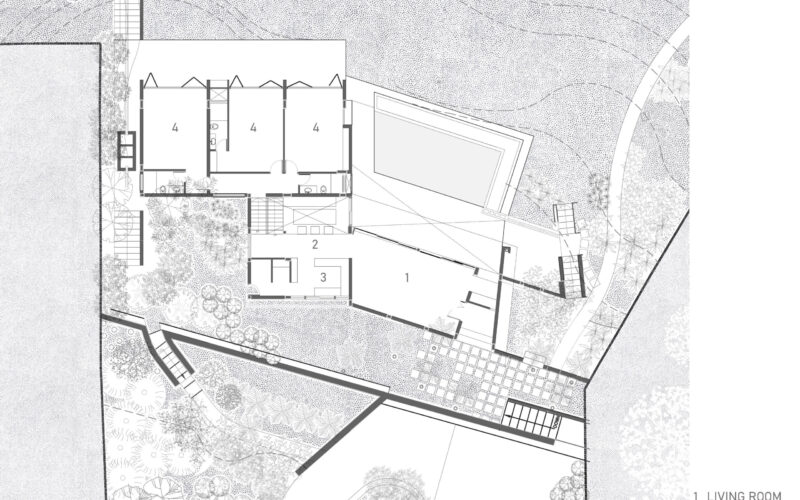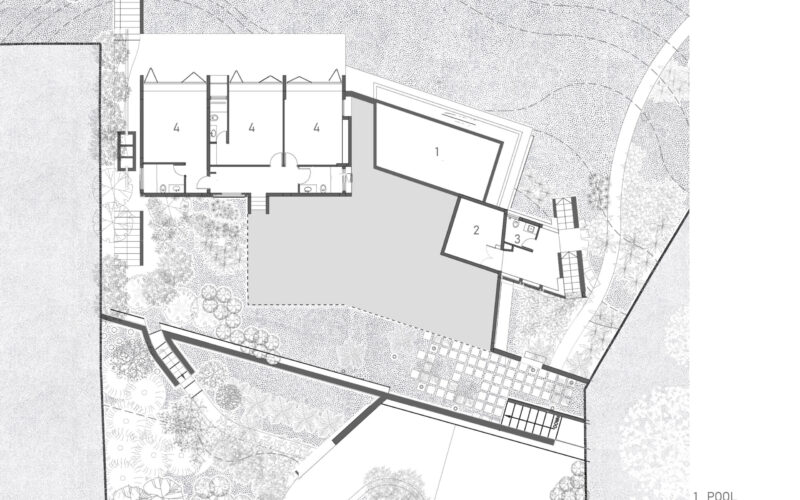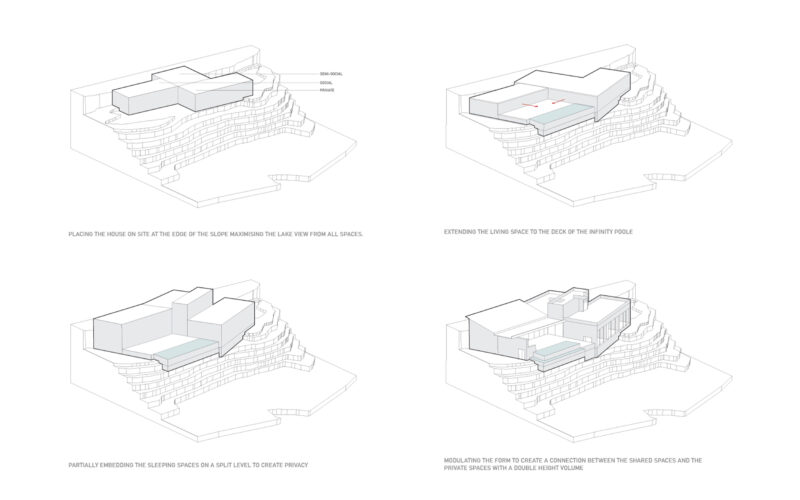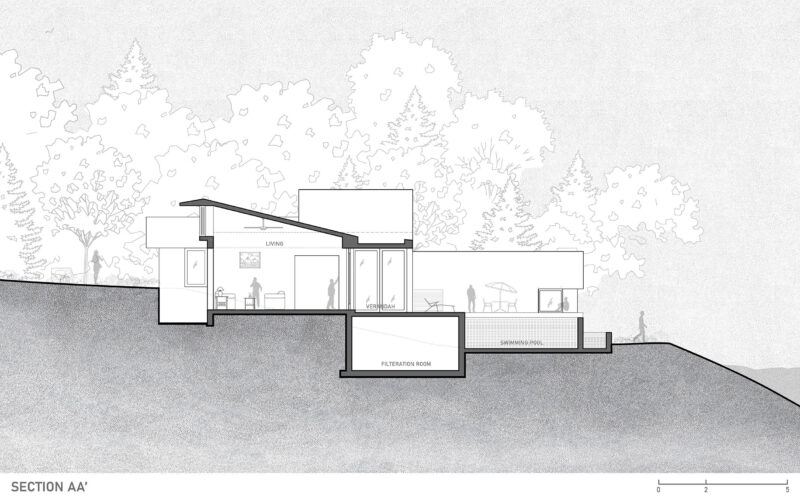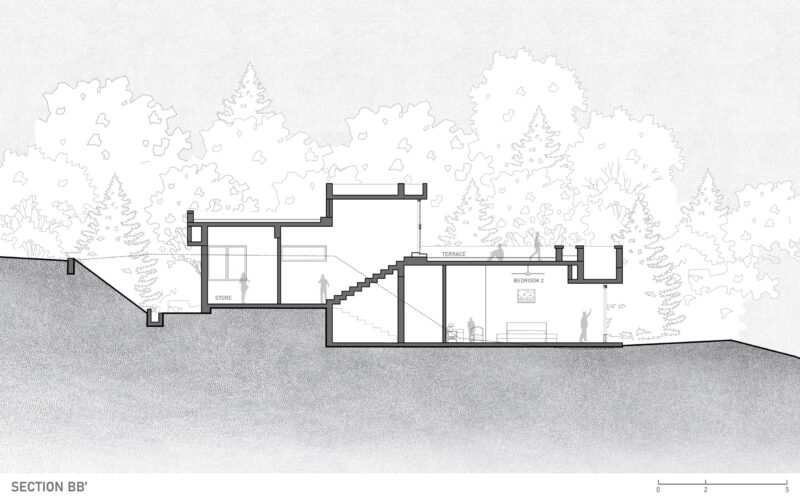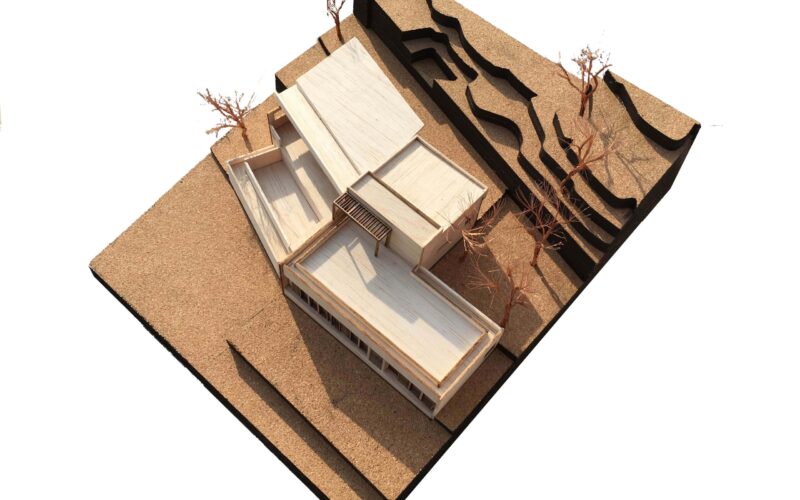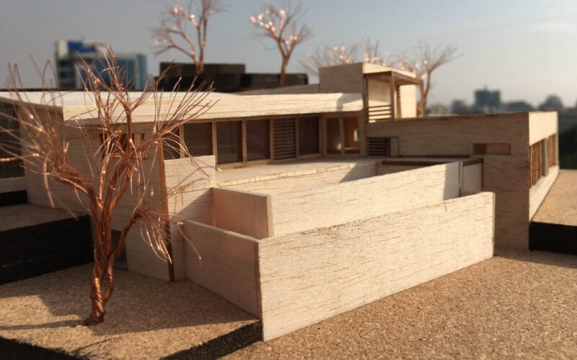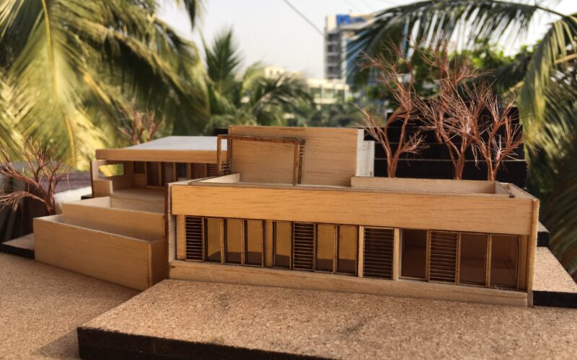Residential
Lake House
Concept/Philosophy
The Lake House overlooks the Mulshi Lake exploring the spatial interrelations between the land, water and the sky. The house extends its perimeter to capture the lake and the surrounding hills. The infinity edge pool forms a reflection of the lake between the built and the natural environment allowing the house to extend into the horizon of the lake.
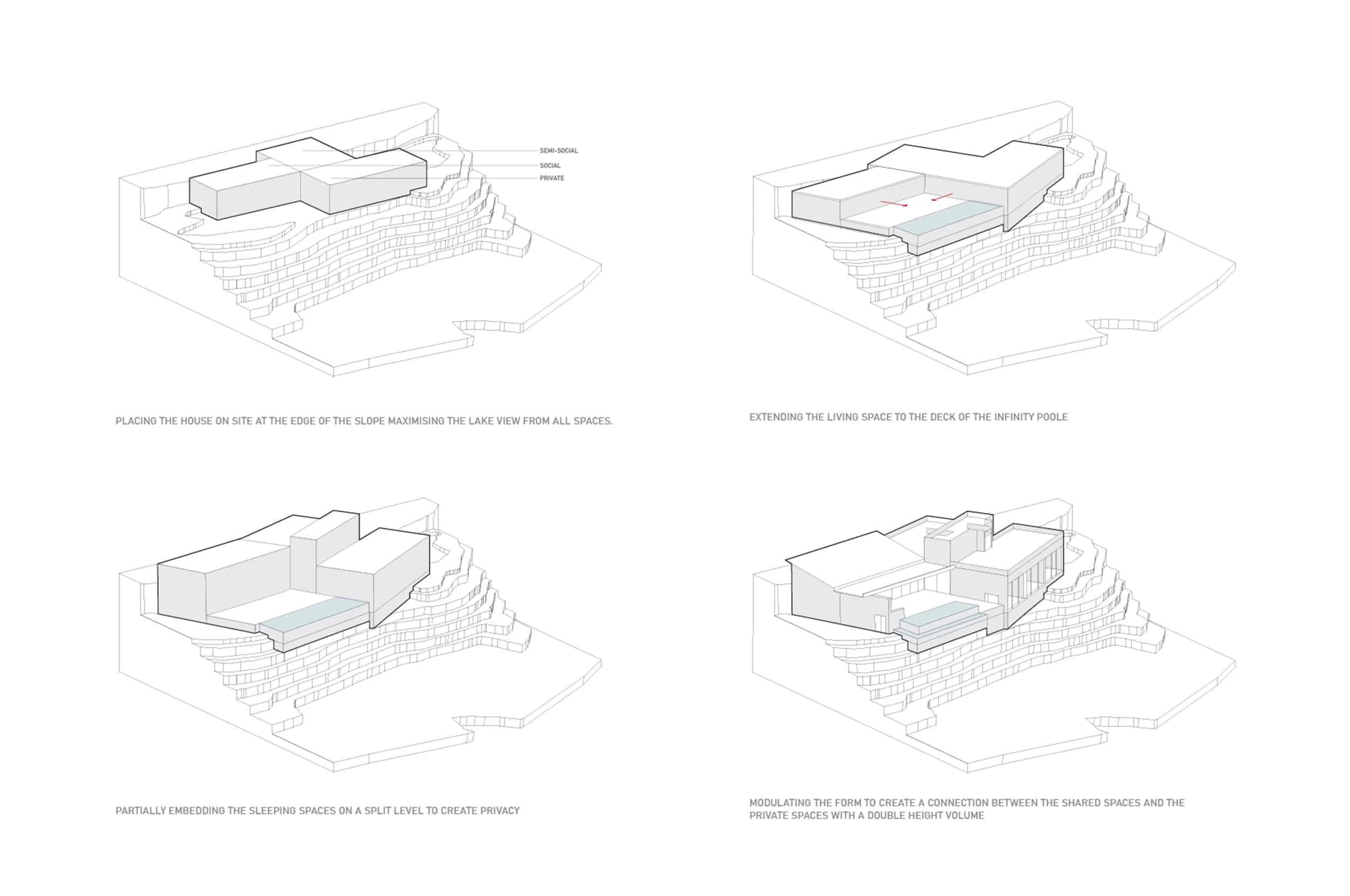
Program and Organisation
The entry from the main road to the house is shielded from the spectacular view of the lake. A series of descending levels create a quiet sense of arrival. The living room on entering is immersive and allows one to engage both collectively and individually.
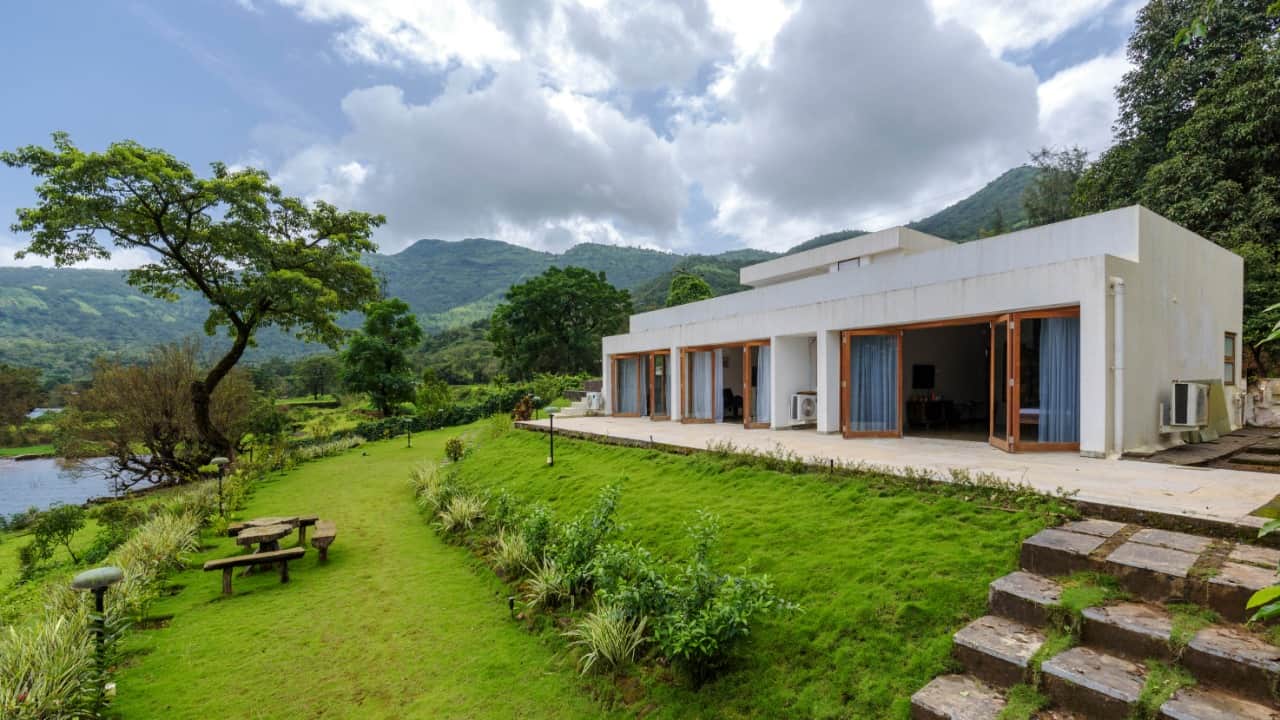
The living space has been envisioned as a pavilion which extends into the deck with the pool. The dining area located centrally creates a pivot between the living and the sleeping areas. The open kitchen engages the spatial continuum across spaces allowing the family to connect with guests and each other. The sleeping areas have been placed on a split level or a lower ground which connects the terrained site to create a sense of solitude. The terrace on the upper split level becomes an additional outdoor space for the family.

The material palette uses natural materials such Indian stone, roughcast plaster, wooden doors and windows, handmade tiles which brings a sense of contiguity between the man-made and nature. The furniture has been kept minimal and flexible to accentuate the sense of openness and varied settings based on the clients needs.
