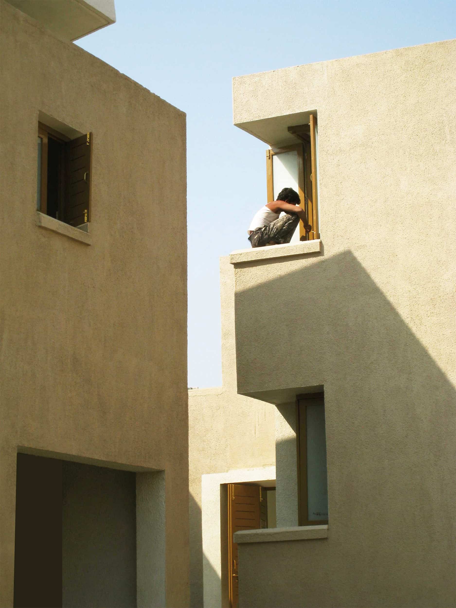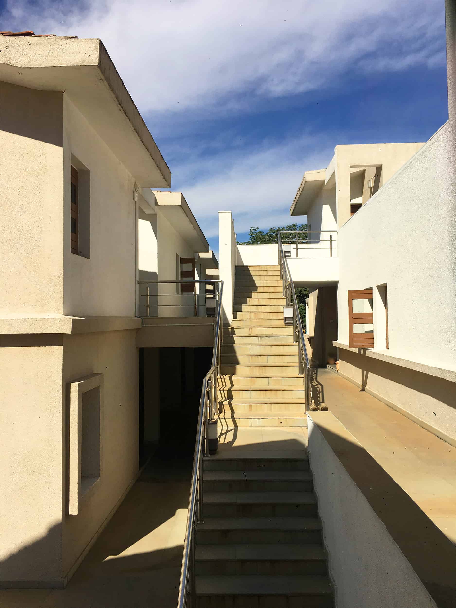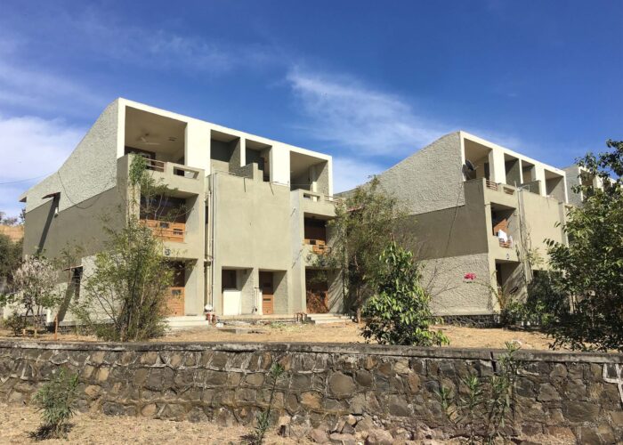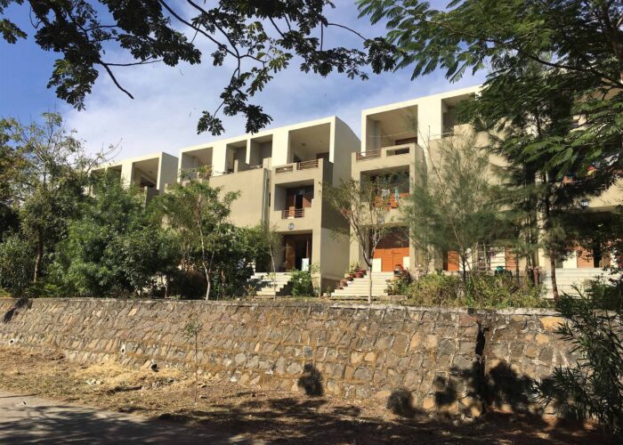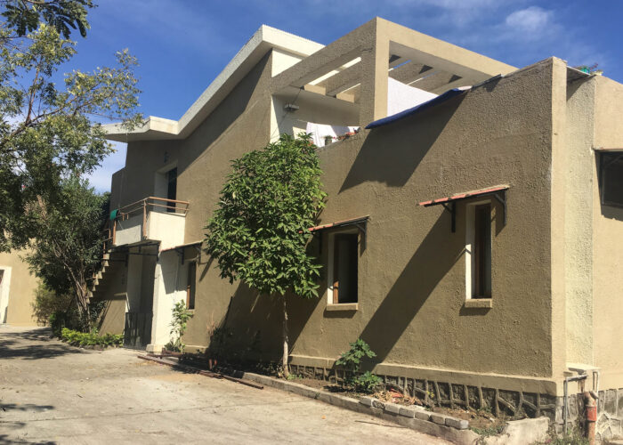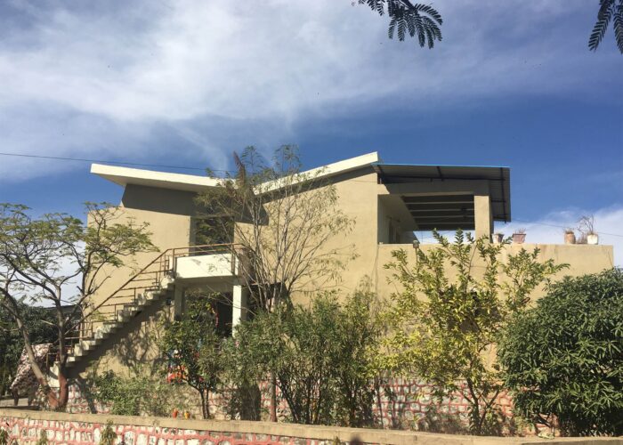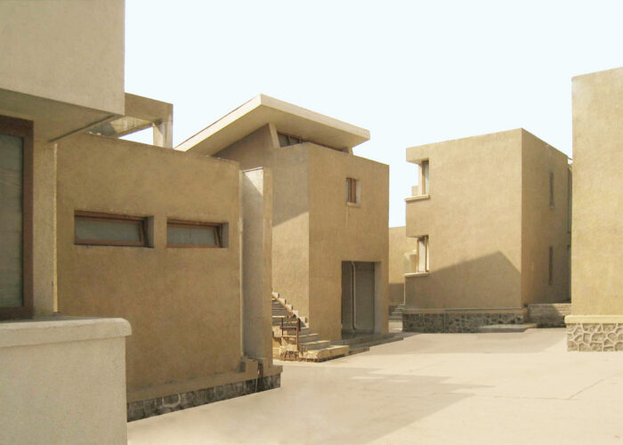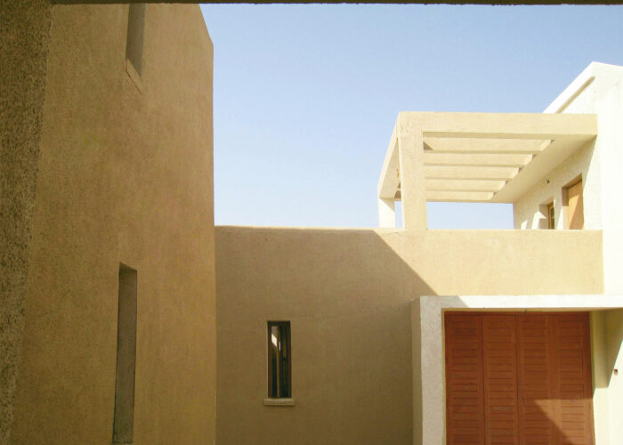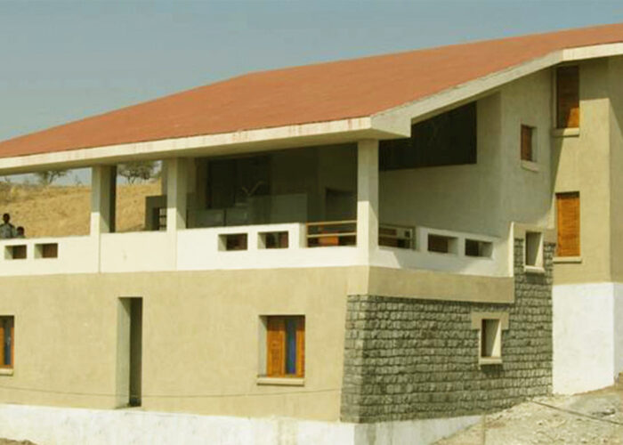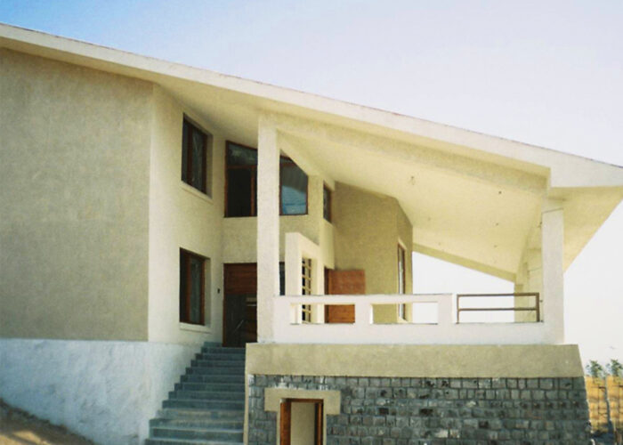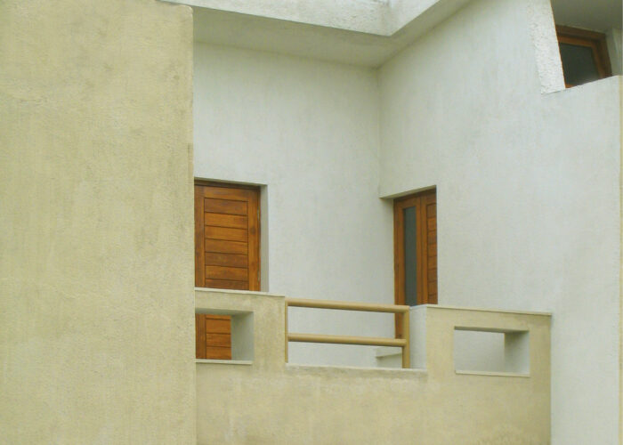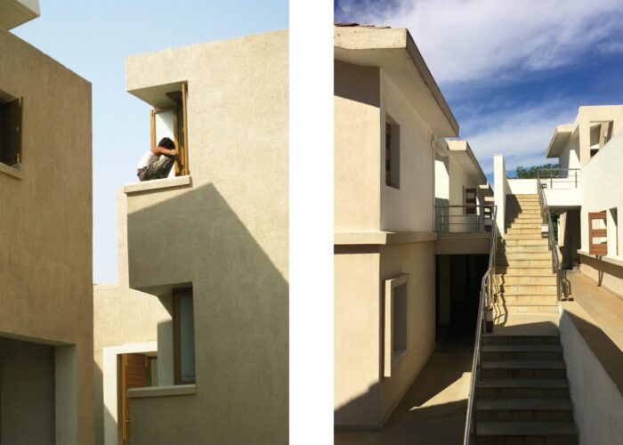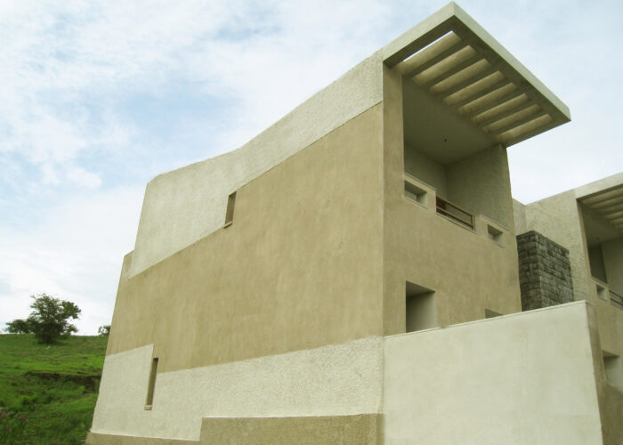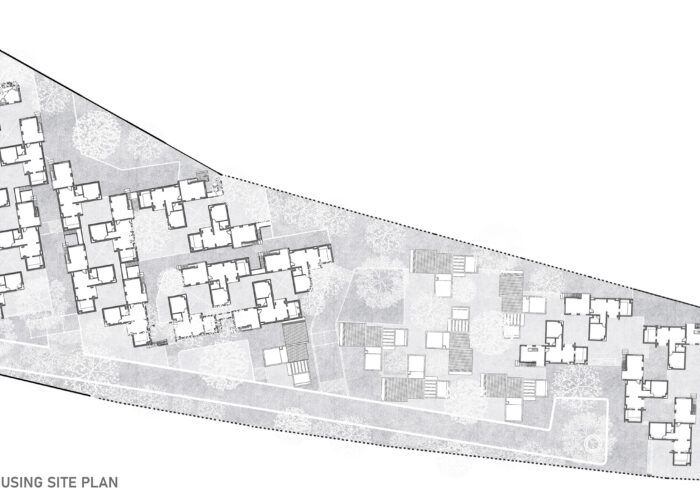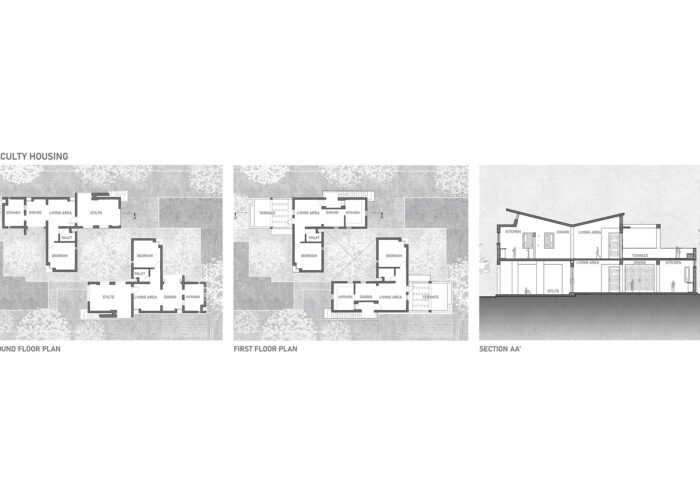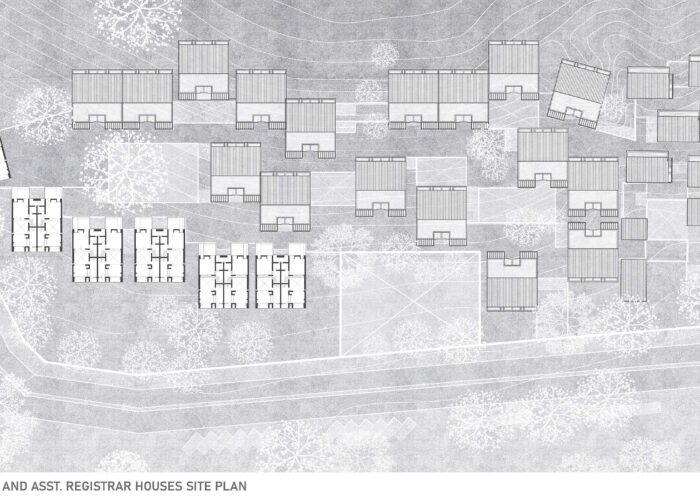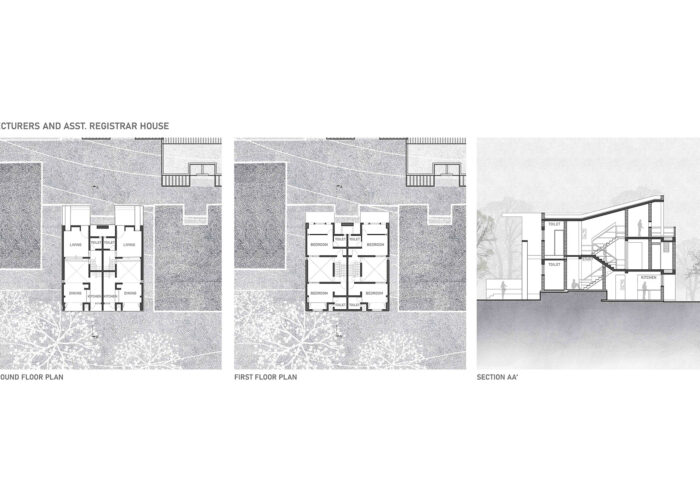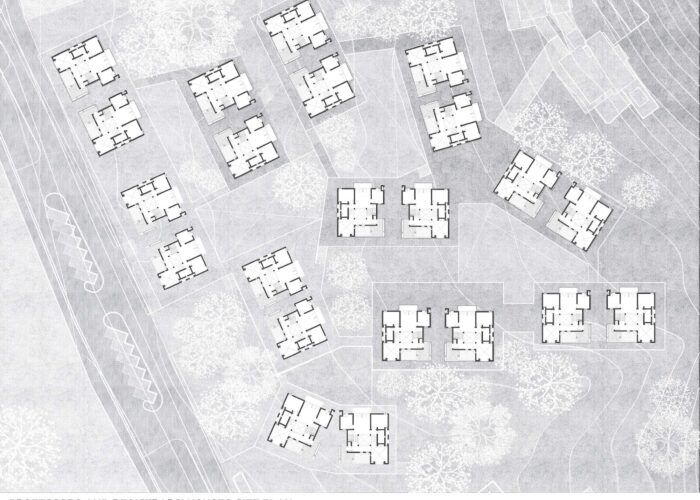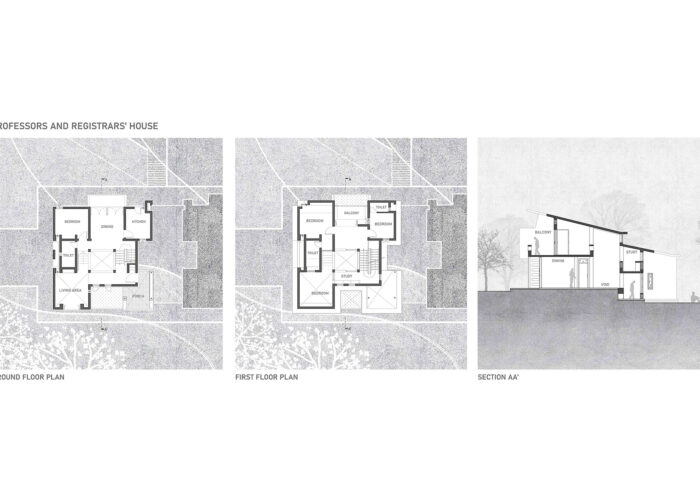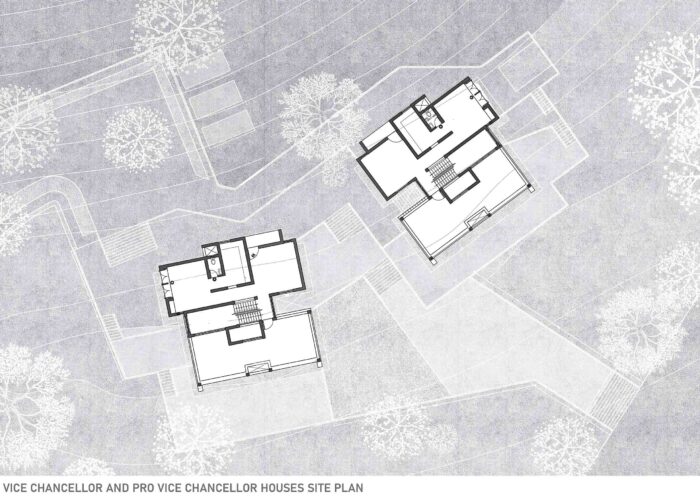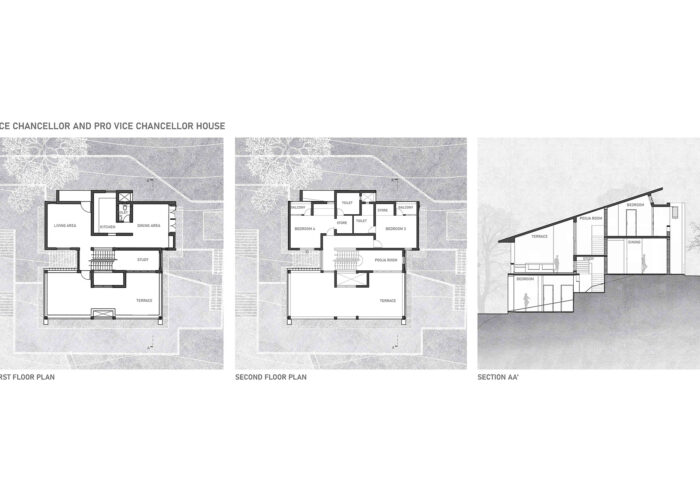Residential | Master Planning
M.G.A.H.V. Faculty Housing
MAHATMA GANDHI ANTARRASHTRIYA HINDI VISHWAVIDYALAYA FACULTY HOUSING
Concept and programmatic organization
The Mahatma Gandhi Antarrashtriya Hindi Vishwavidyalaya is located in the geographic center of India – Wardha. The campus included both institutional and residential facilities for the students and faculty. The schools are positioned on the higher plateau and the residential areas on the lower slopes of the site.

Faculty Housing – Non-Teaching Staff Houses 30 Nos.
The non-teaching staff house has been envisioned to extend to the outside. Each unit has either the stilt at the ground level or the terrace at the above level thereby extending the house periphery and allowing outdoor activities to thrive. In order to achieve this, a ‘ T’ shaped organisation of the unit is designed. The void formed by the interlocking of two such units becomes the courtyard. A network of these courtyards is further created by connecting them to the stilt of one unit and the terrace of another. Multiple small units are grouped together to create a connected landscape of varying scales of interactive open spaces.

Faculty Housing – Lecturers and Asst. Registrar House 21 Nos.
The Lecturers house operates as a parallel wall house with the shared wall of the units being the service strip of both the houses. The central section of the house forms a void that interconnects the house vertically and horizontally at different levels of the house. This void doubles as a climatic response to flush out the hot air that rises to exit from the top clearstory. The void also unifies the stratified layers of the living unit. A load bearing structural concept was used to achieve economic efficiency.
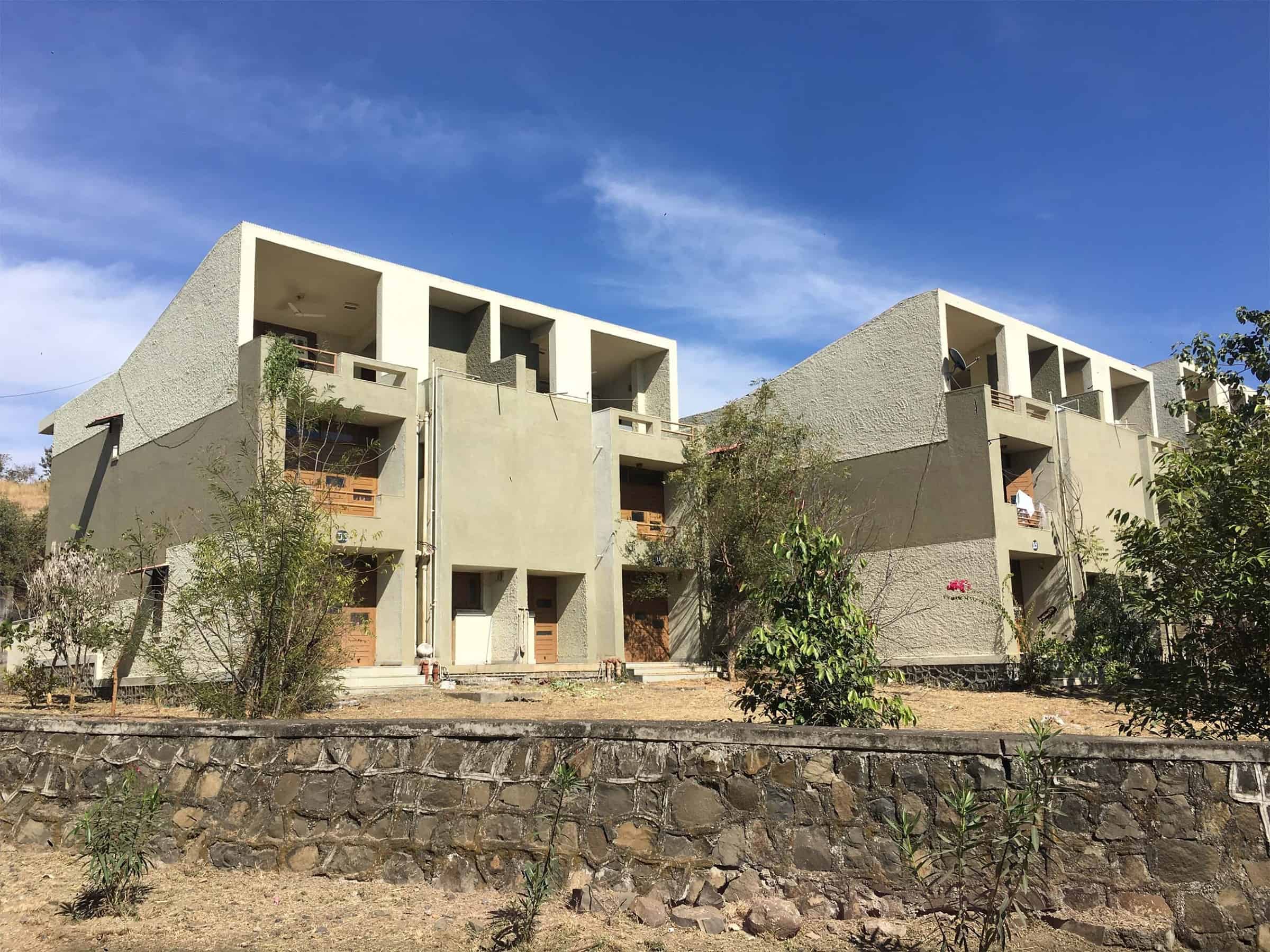
Faculty Housing – Professors and Registrars Houses 11 Nos
The Professor’s house is planned around the concept of nine squares where the central square attempts to both vertically and horizontally interconnect the living spaces of the house at different levels. A sloping roof with clerestory lights up the central space of the house. The house uses split levels to negotiate the gradual slope of this section of the site. The study situated at the mid landing level overlooks the central void.

Faculty Housing – Vice Chancellor and Pro Vice Chancellor House
The Vice-chancellor’s house is strategically located on the university site to capture the most spectacular view of the site and its surrounding. The house negotiates the steep slopes of the site by splitting the private spaces (bedrooms) from the living spaces. Three levels of living/ bedroom spaces are formed and the study area is situated at the mid landing level. The living space is extended into a terrace which is semi covered by a parasol roof to frame the views of the surrounding and reduce solar radiation on the terrace making it a comfortable evening space.
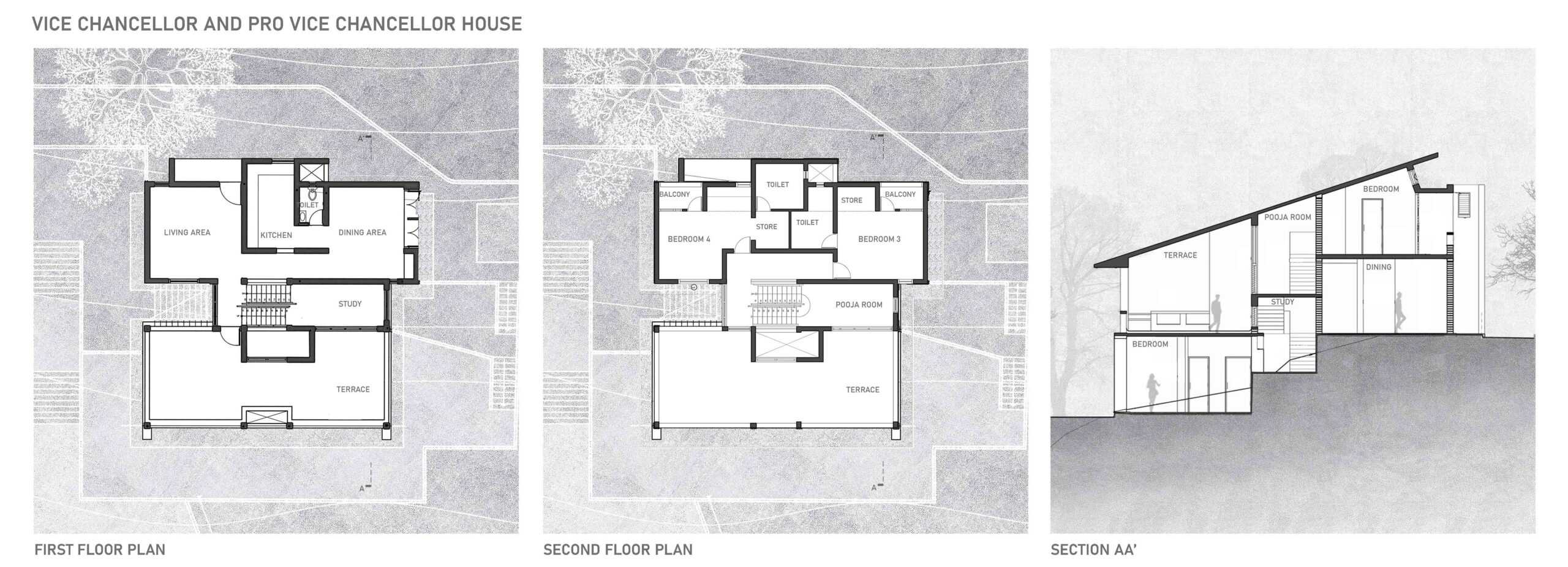
Special features
Networked community spaces
The design form and its organizational multiplication into clusters is done keeping in mind a conscious attempt at developing social and community spaces that flourish. The need for such outdoor spaces in the context of an Indian household is not only functional but also responds to climate and the possibilities of social networking it supports. We recognise this as an opportunity and design to develop a network of varied scales of open and covered landscaped breakouts as courtyards, terraces, and backyards that brings in character, life and allows personalisation to staff housing
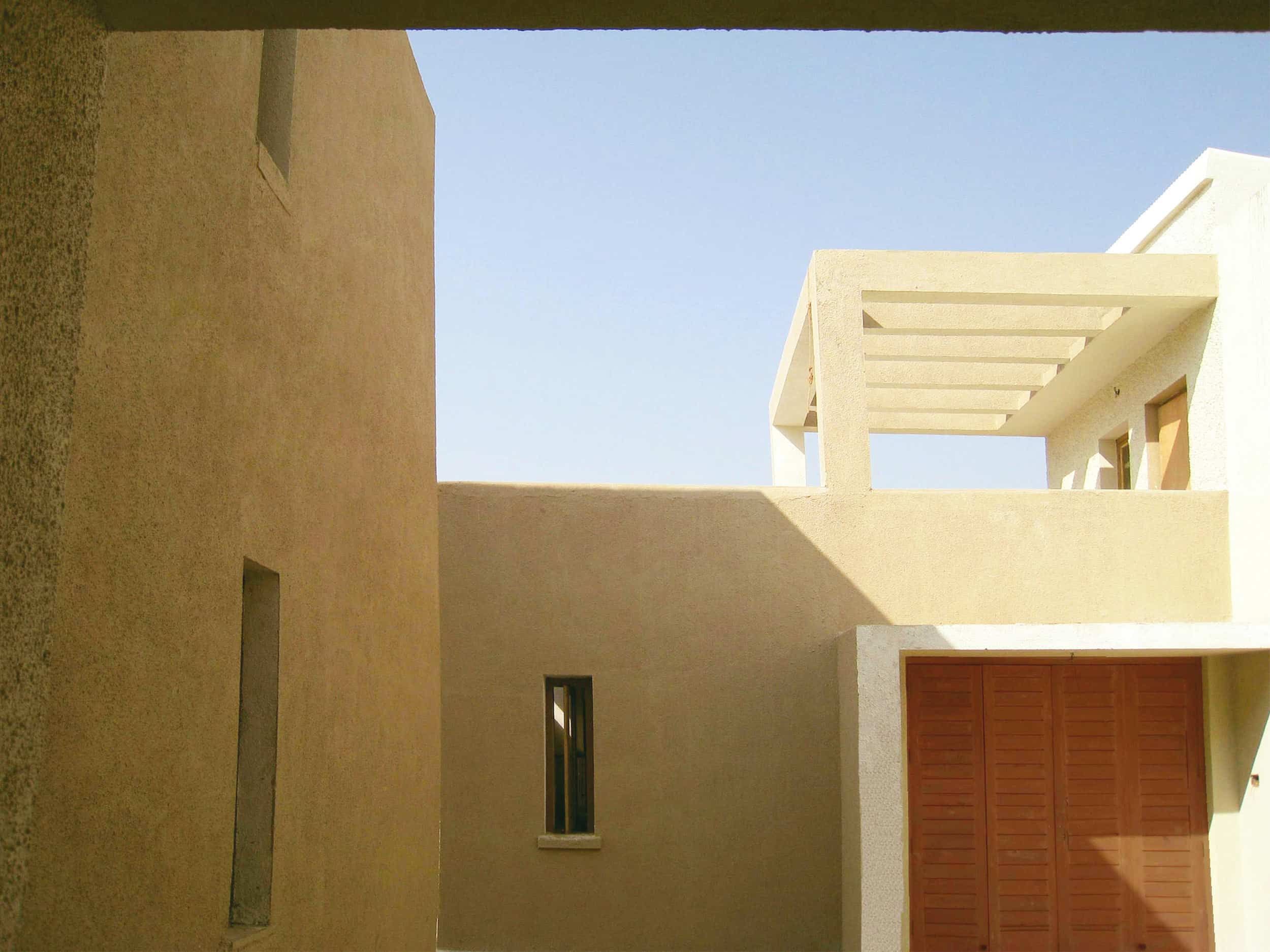
Materials
Use of Flyash bricks creates a symbiotic relationship between the nearby thermal power plant and the university campus to foster a clean environment. As the flyash bricks have shown better compressive strengths while tested, we worked with a load bearing structure which works as the building envelope as well as the load carrier.


