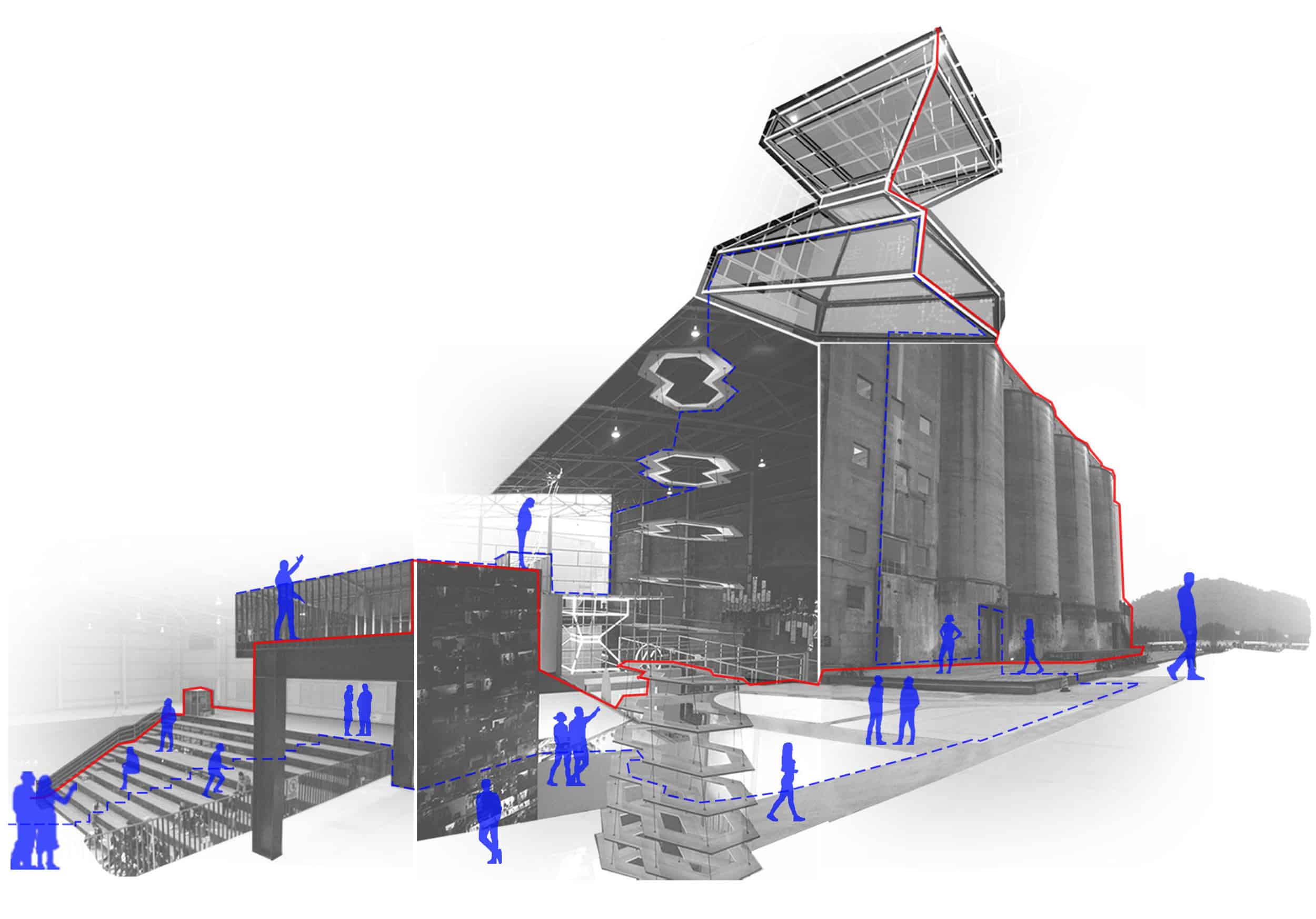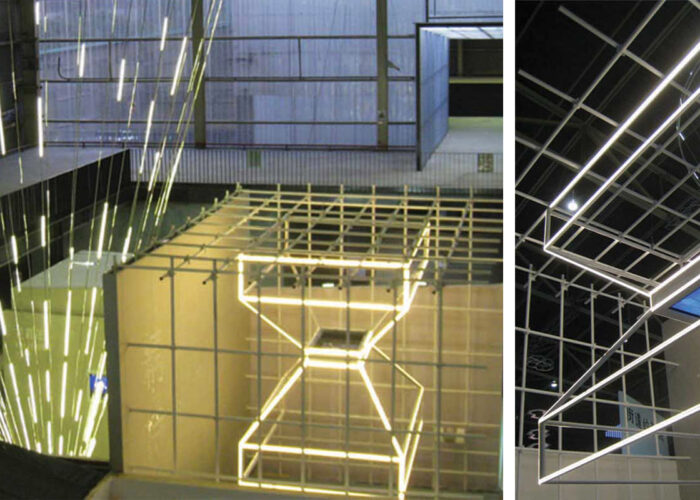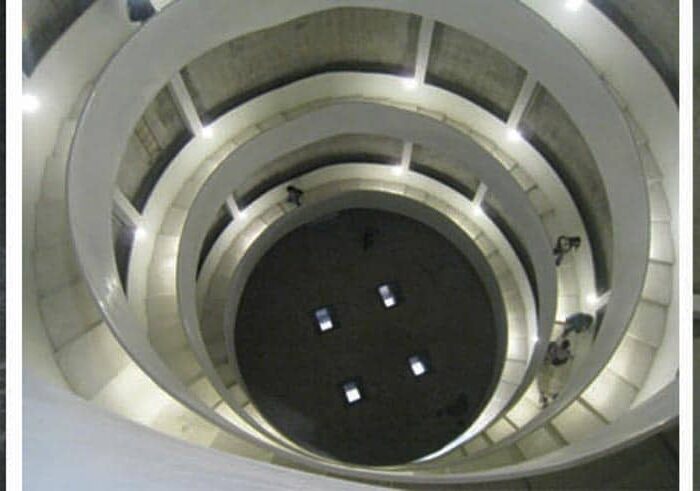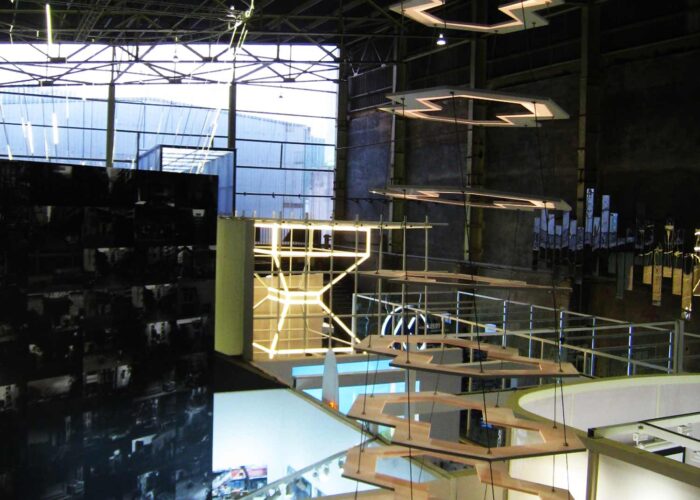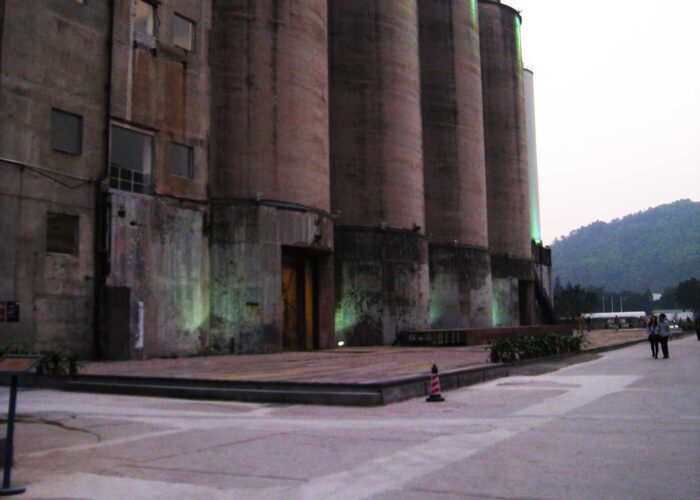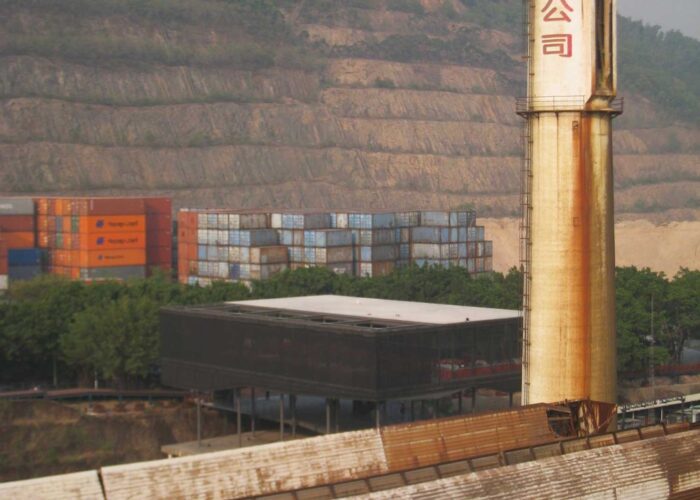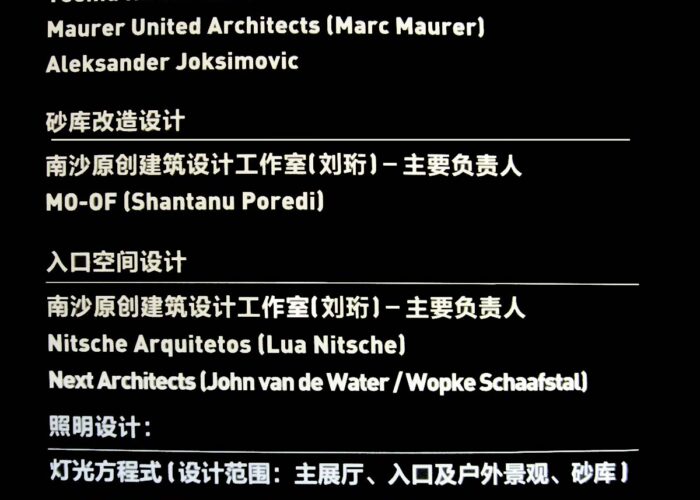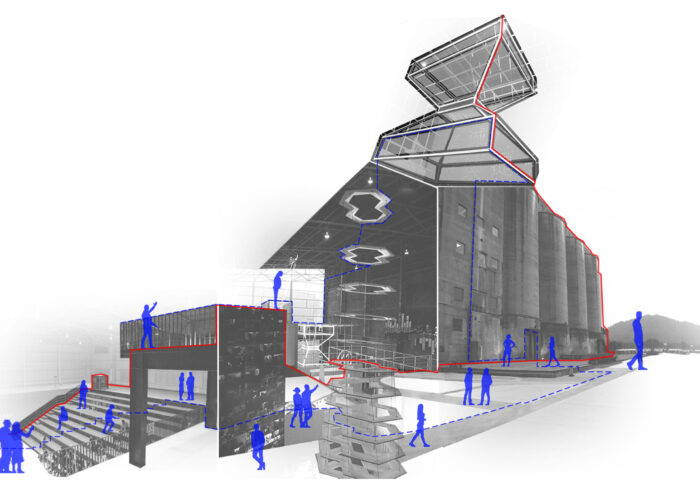Educational | Residential
Shenzhen Bienniale
The Bi-City Biennale of Urbanism/Architecture (UABB) was the only biennial exhibition in the world to be based exclusively on the themes of urbanism and urbanization and was co-organized by Shenzhen and Hong Kong, making it one of the most important events on its type in the region. The curators of the Urbanism and Architecture Bi-city Biennale at the Shenzhen Biennale invited several international architects to collaborate to creatively transform an old glass factory at Shenzhen, China into one of the Biennale’s core venues for cultural events which was then called a ‘Value Factory’. The invitation gave us an opportunity to collaborate with designers from different cultural backgrounds and participate in the making of this event by our design intervention.

“The revitalisation effort not only provides a unique and functional exhibition space for the Biennale but it reclaims a piece of heritage and history. As a broader objective, the makeover is also a step in redefining Shenzhen’s identity. In completing the urban intervention, Mr. Bouman now calls it a ‘Value Factory’ to manufacture ideas and knowledge.” – 2013 Shenzen Biennale ArchDaily
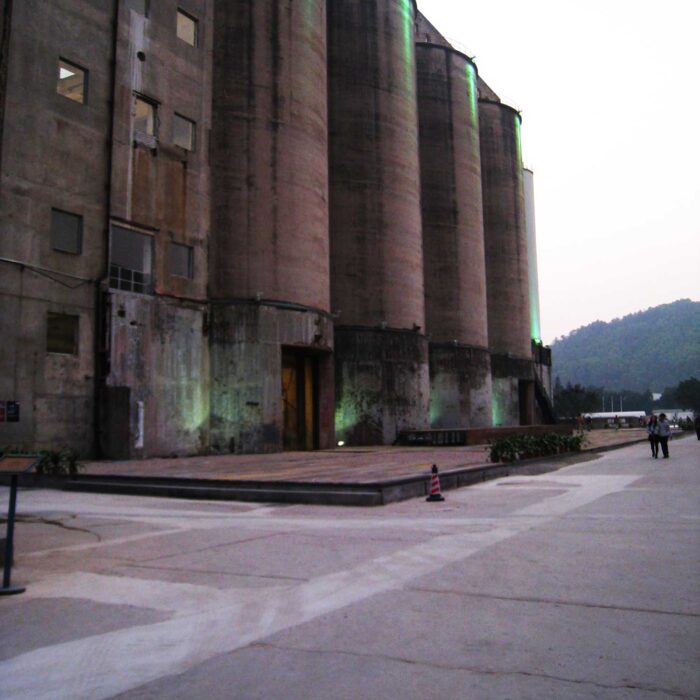
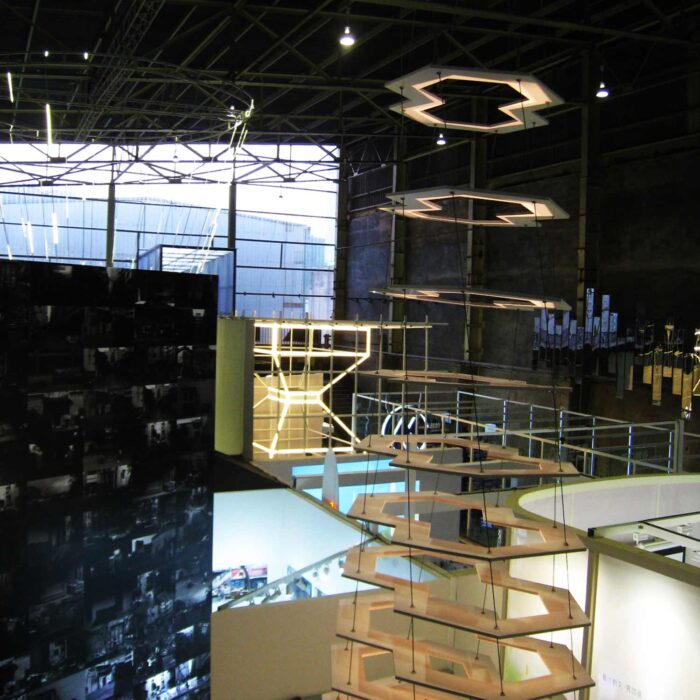
“Built in 1986, the former Guangdong Float Glass Factory had been derelict since 2009. The metamorphosis began in May as an international collaboration effort. At Mr. Bouman’s invitation, architectural and design firms from as far as India, Brazil and the Netherlands worked with Chinese design partners in a “Matchmaking Workshop” as different design teams paired off to execute their collaboration on various parts of the factory – from the entrance, storage facilities, the main hall and various silos. The transformation process was completed in only three months.” – 2013 Shenzen Biennale ArchDaily
Concept/Pilosophy
The old spaces of the factory were transformed into spaces of exhibition of Architecture, Art, urbanism, culture, social sciences, academic and publication. Spaces such as the top floor of the silo building at the Glass Factory was transformed into a bar hosting an extensive program on the urban border. The gaping containers, timber beam swinging inside one of the tallest tanks, and a Piranesian stair spiraling down through a concrete vat along with the erection of new walkways, staircases and platforms around the site provide changing perspectives on the complex of concrete hulks. A big elevated restaurant is placed on stilts above one machine hall in a touch of surrealist whimsy.

Special features
Some interesting architectural interventions in the fabric of the buildings: glazed cutaway floors, simple staircases and well-crafted handrails that have been installed lightly in order to enhance rather than transform the industrial aesthetic. Three main silos have been left untouched to allow visitors to experience their echoing emptiness.One of the more impressive sculptural displays, for example, was created by removing the suspended floor to reveal the undercroft support walls.

A strategy of making the program, experience and community as variables while the core structure remains the only constant has been reinforced.
“The revamped glass factory was not only an exhibition showcase for the biennale’s three months, but it aims to serve as a facility for nurturing, and a source of inspiration for the city hopefully for years to come. The Biennale is a vehicle for change, for real change. It produces leverage for alternative histories and a new future.” In short, the former glass turned ‘Value’ factory will strive to create value by preserving it.”
The former glass factory (chimney and buildings behind) amidst still active industries and factories. The transformation of the glass factory complex into the Value Factory was a first step to preserve this as industrial heritage and use that as catalyst for future development
