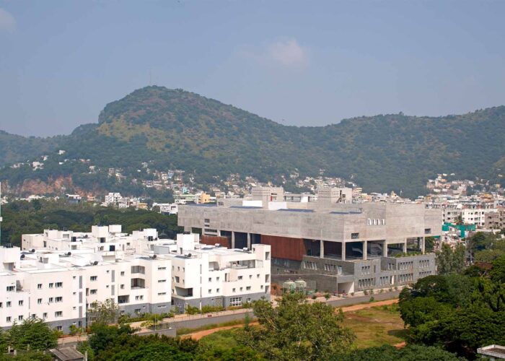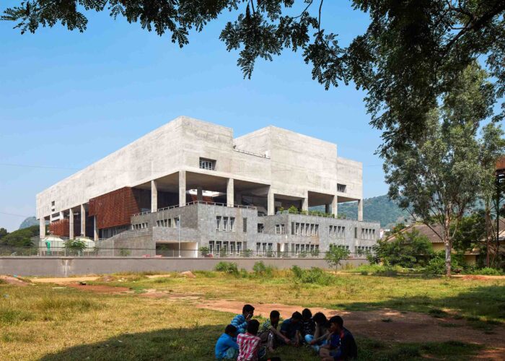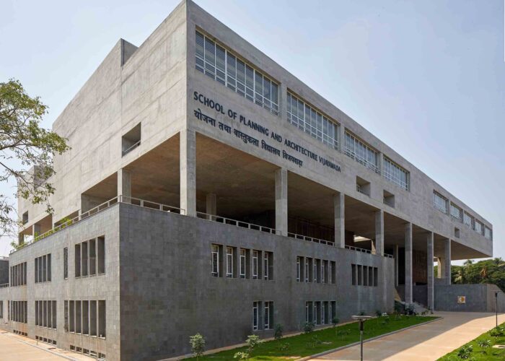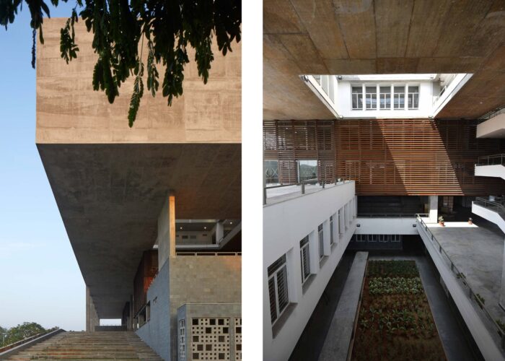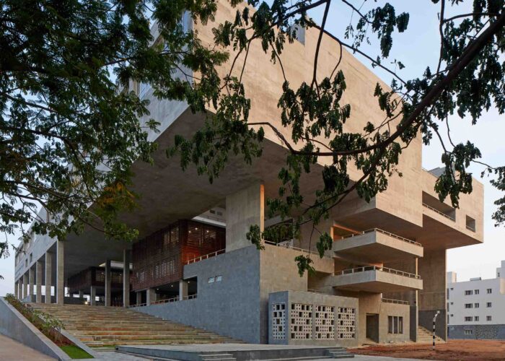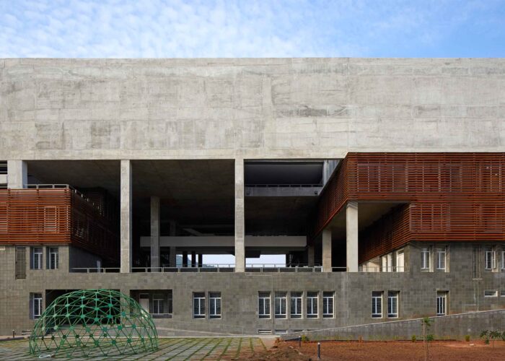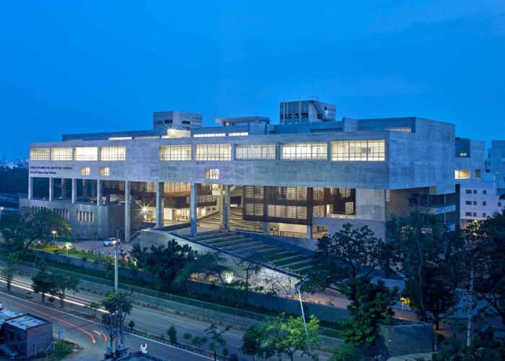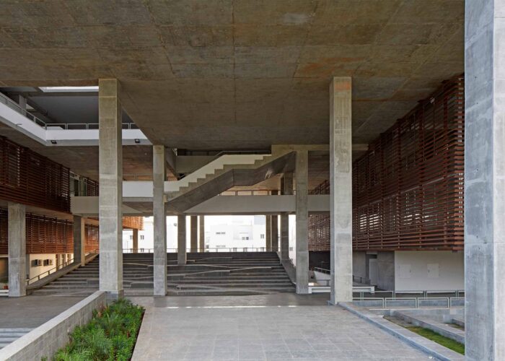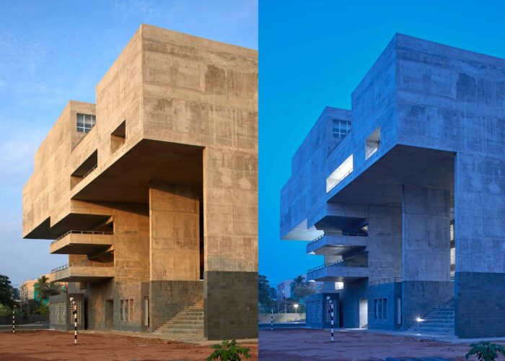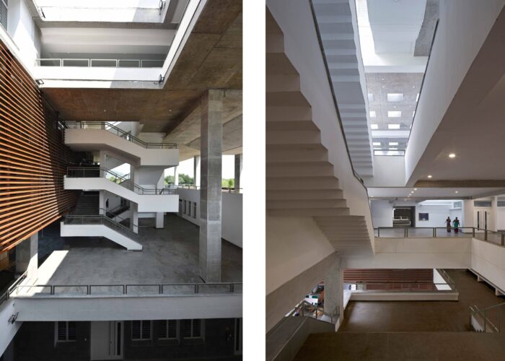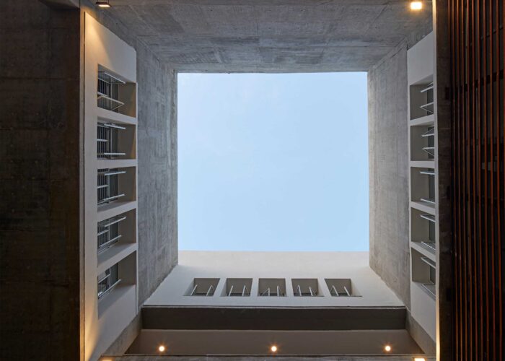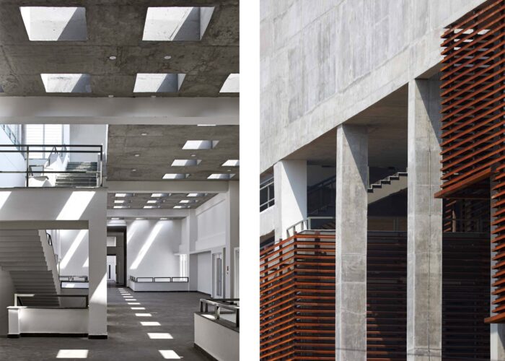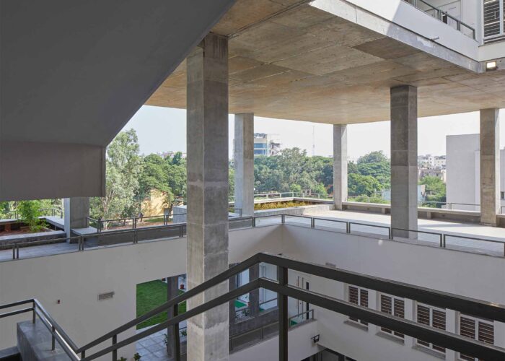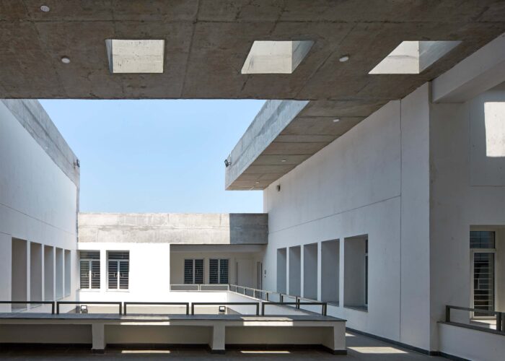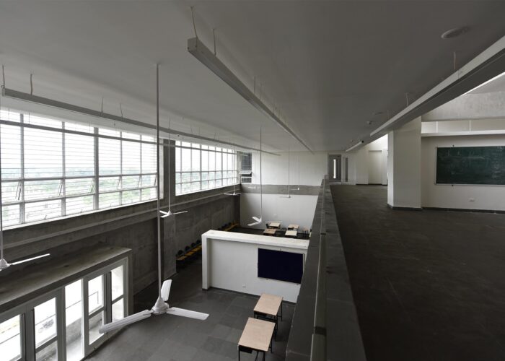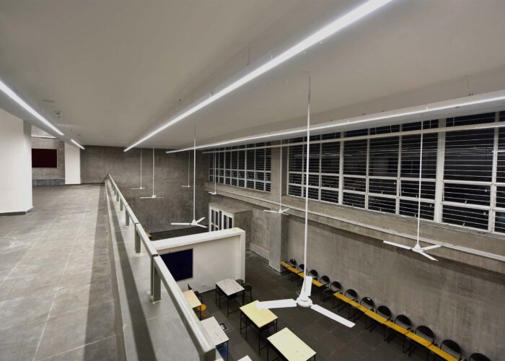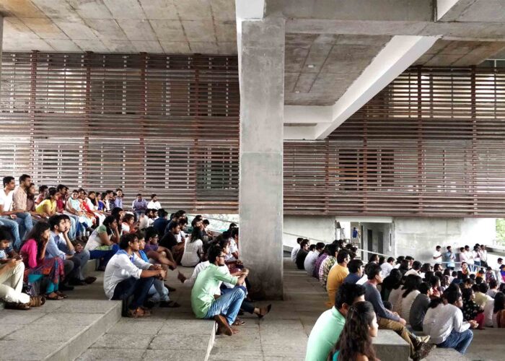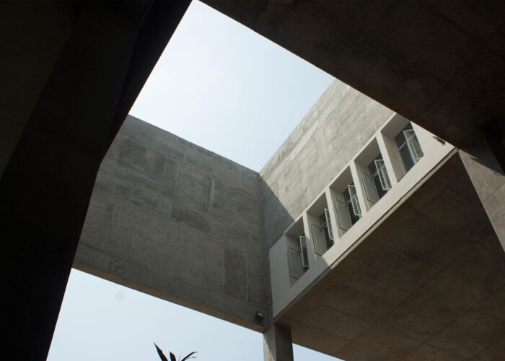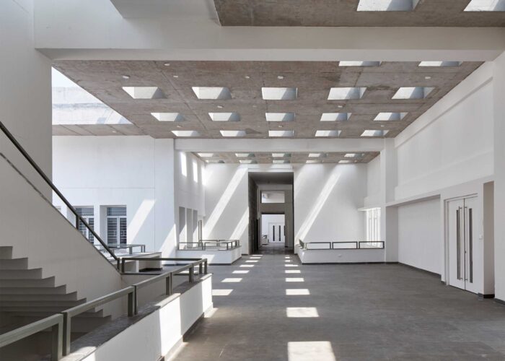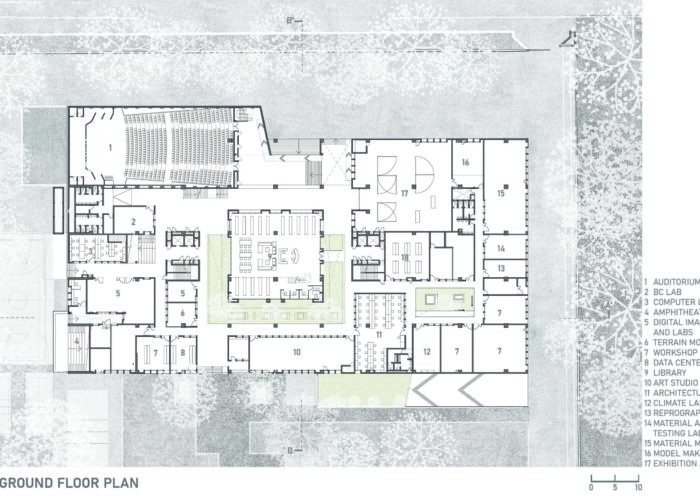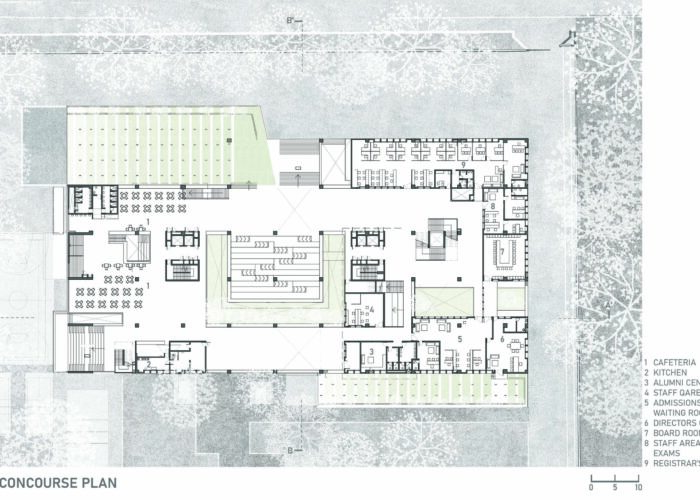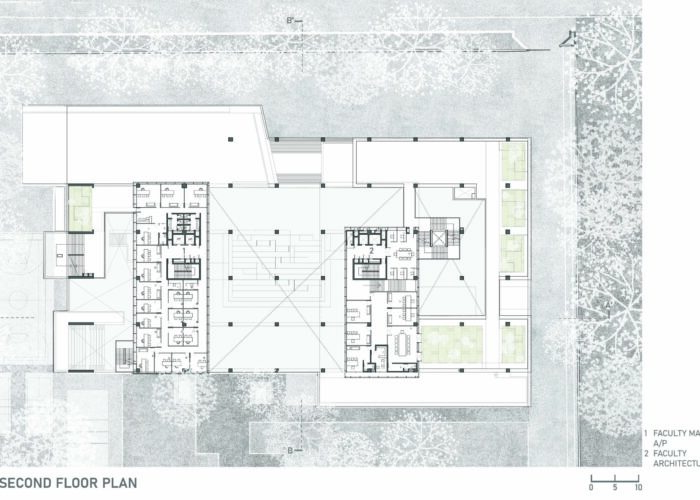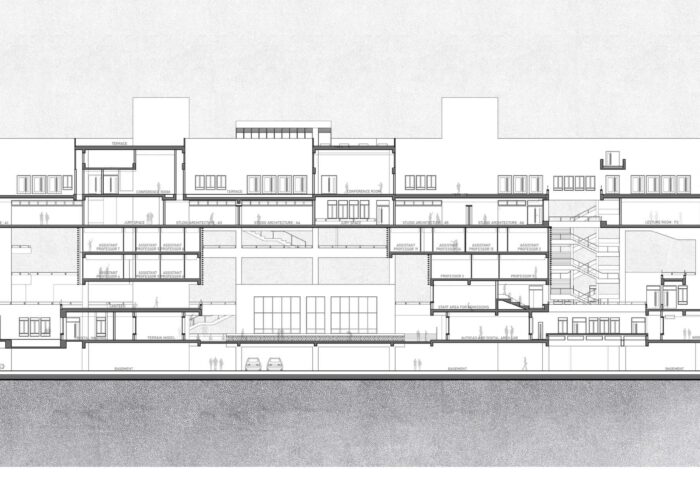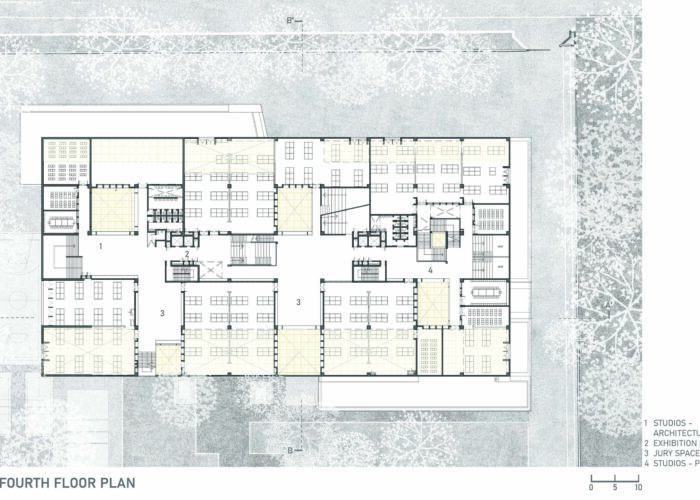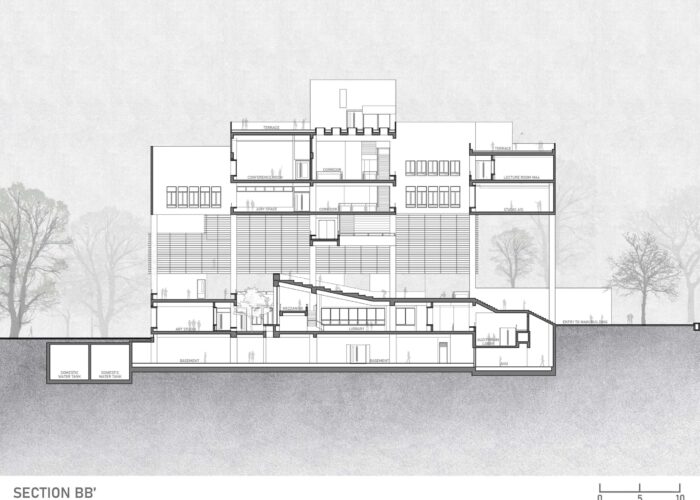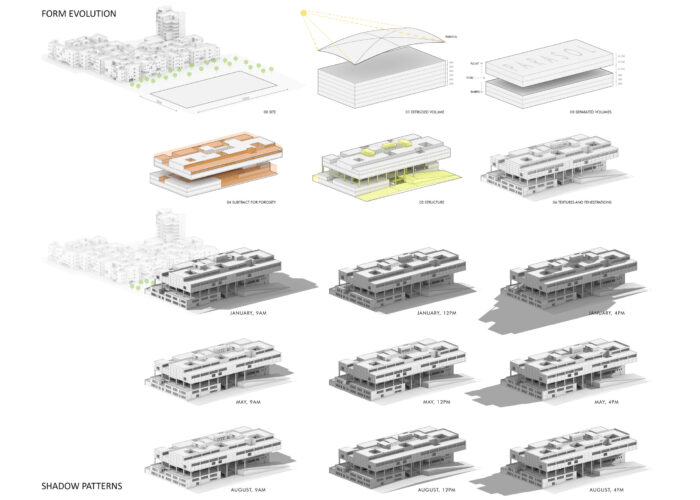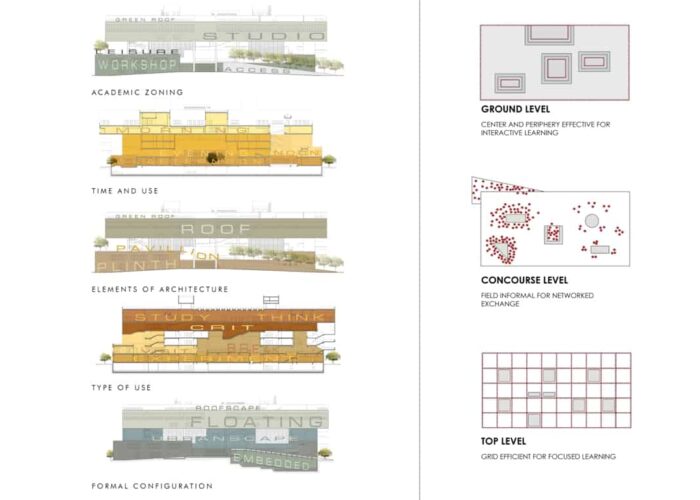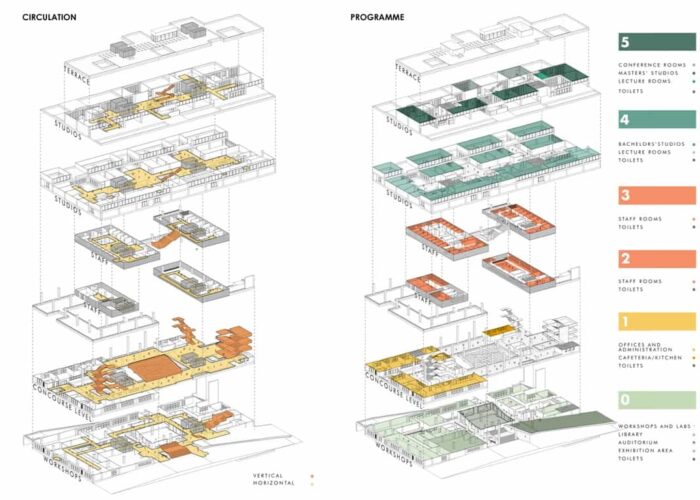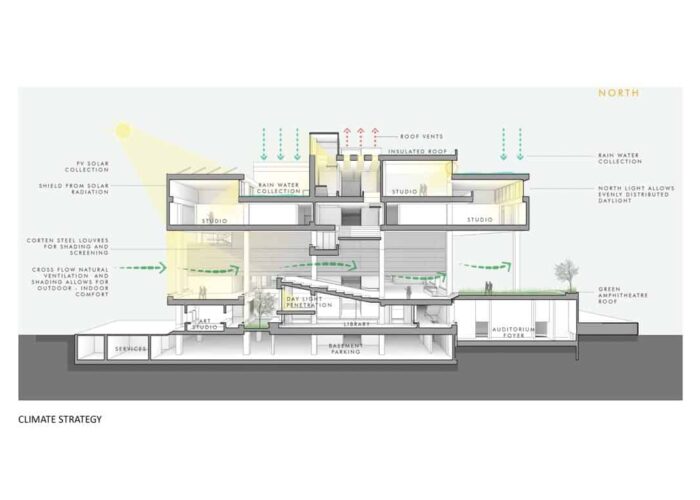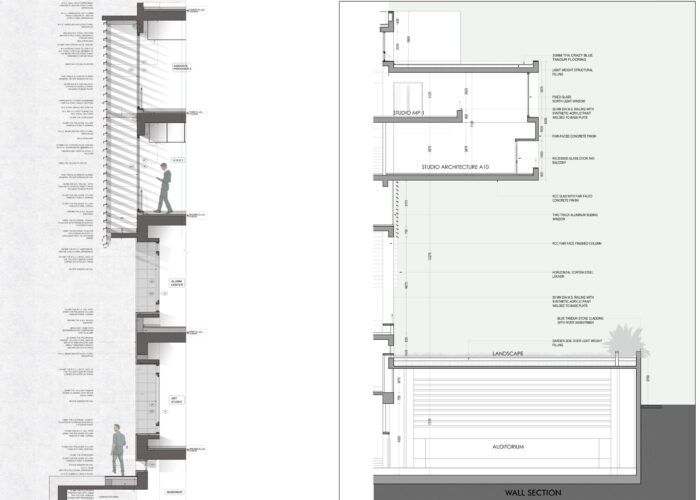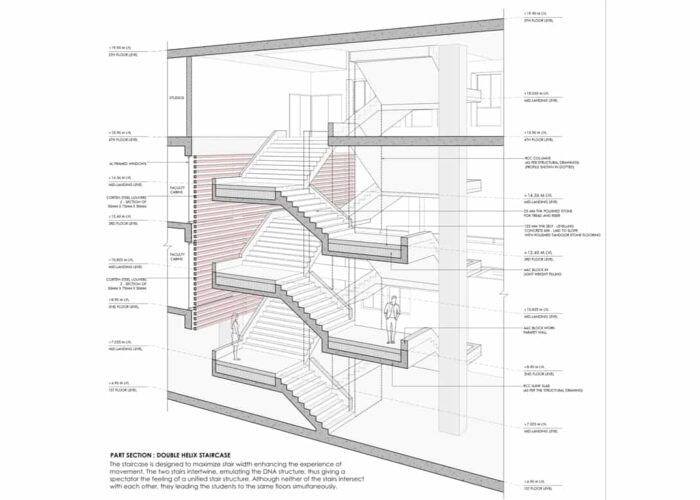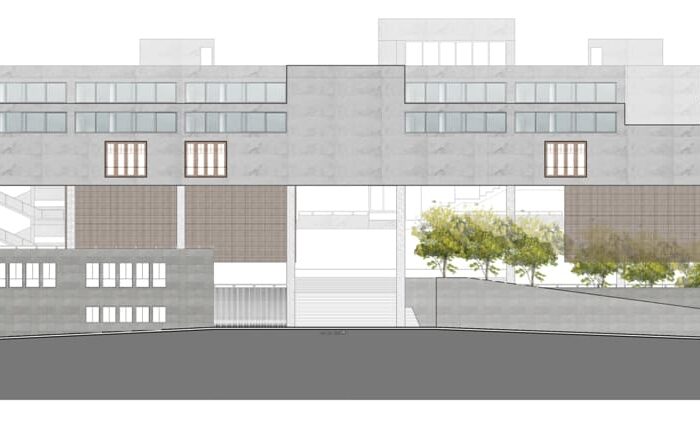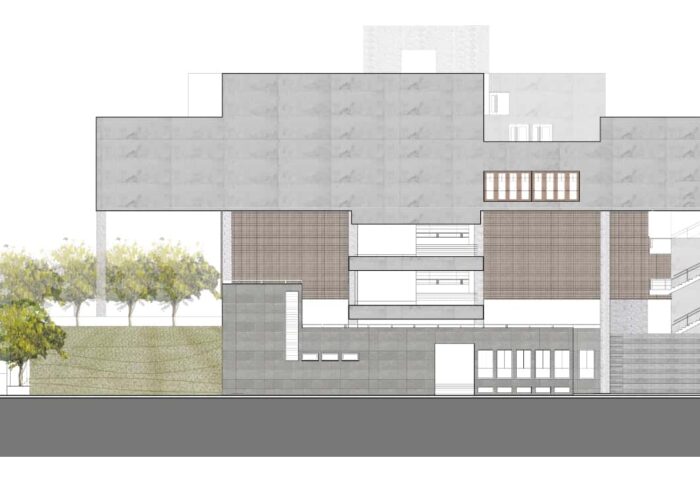Educational | Institutional
School of Planning and Architecture Vijayawada Institution
SHIFTING VOIDS (Winning entry in a national open two stage competition)
Concept/Philosophy
The School of Planning and Architecture, Vijayawada, attempts to make the campus an institutional center in the city of Vijayawada. The institutional building is a platform for academic debate, exchange and dissemination and becomes a deep gateway and an interface to the entire campus.
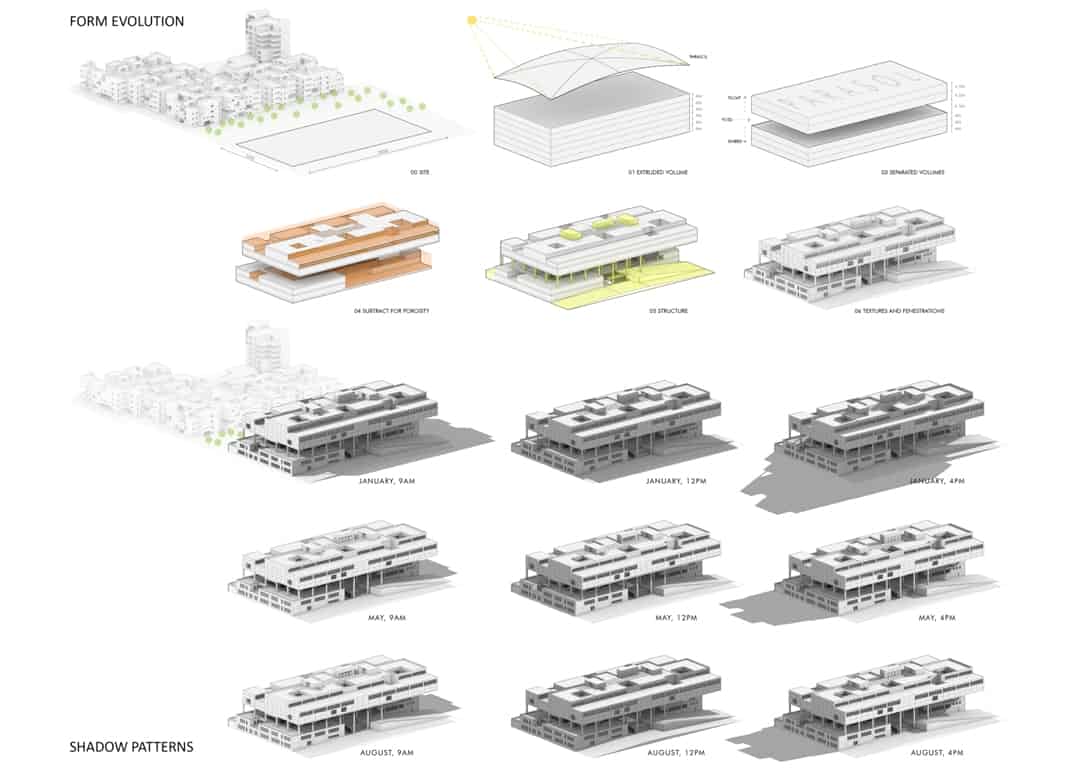
The building intends to create an interactive community learning environment nestled within its cultural context with a keen focus on environmental sensitivity. The Institute draws on the austere ideologies from Brutalism as a form of expression as a response to the extreme climate, and positions it contextually in Vijayawada. The design demonstrates a scale akin to a public building on the outside and the inside explores the didactic nature of space by creating a humane scale apt for an engaged student community. The large volume is punctured by voids, creating a rhythmic play of light and shadows which allows the building to respire; thus yielding spatial patterns that perform as a scaling device. The design focuses on the diversity of individuals and the vastness of a community and creates interdependent programs that offer a multitude of interactive spaces that would be beneficial for a community experience.
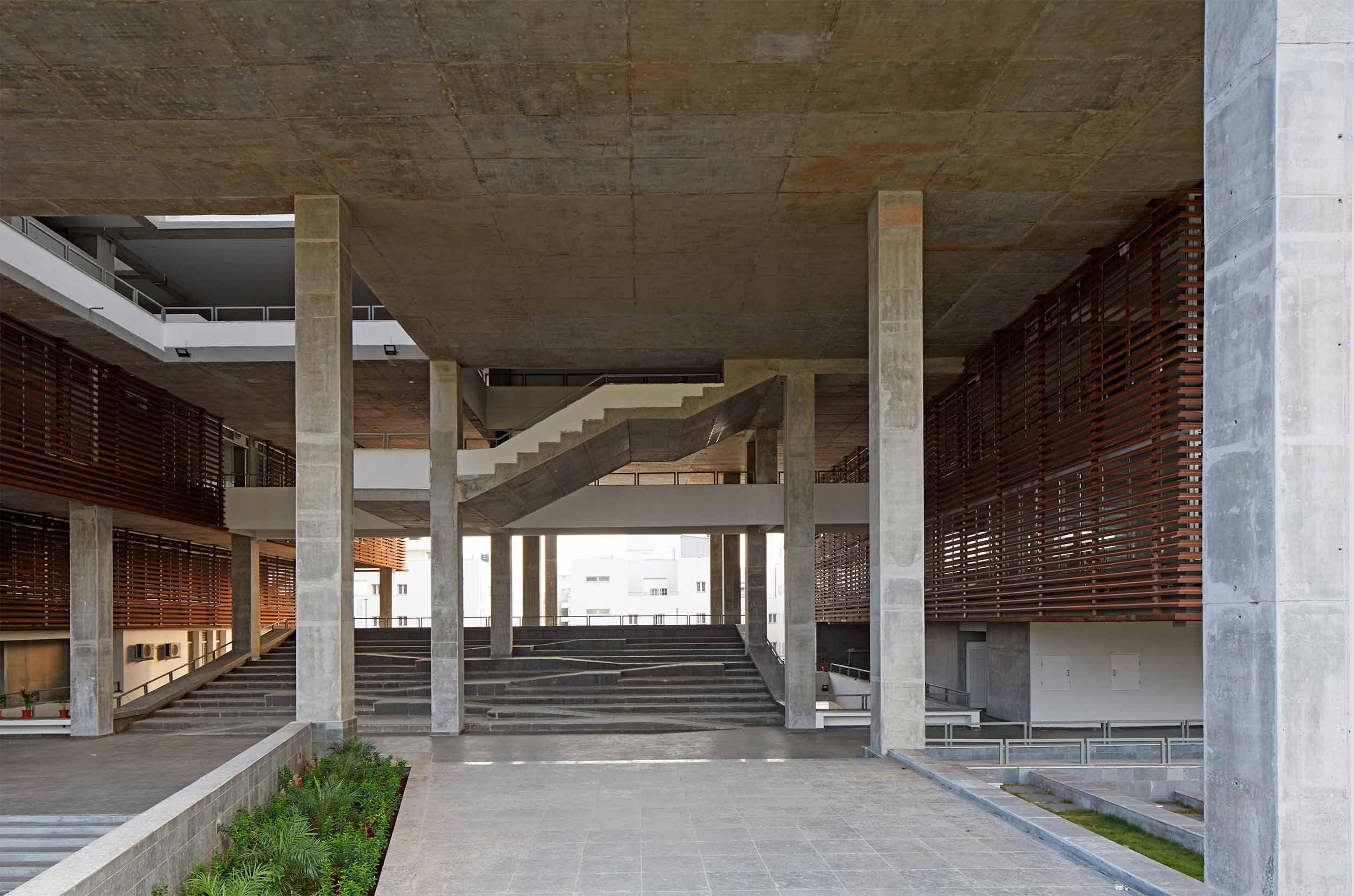
Bridging and Interconnecting across Spaces
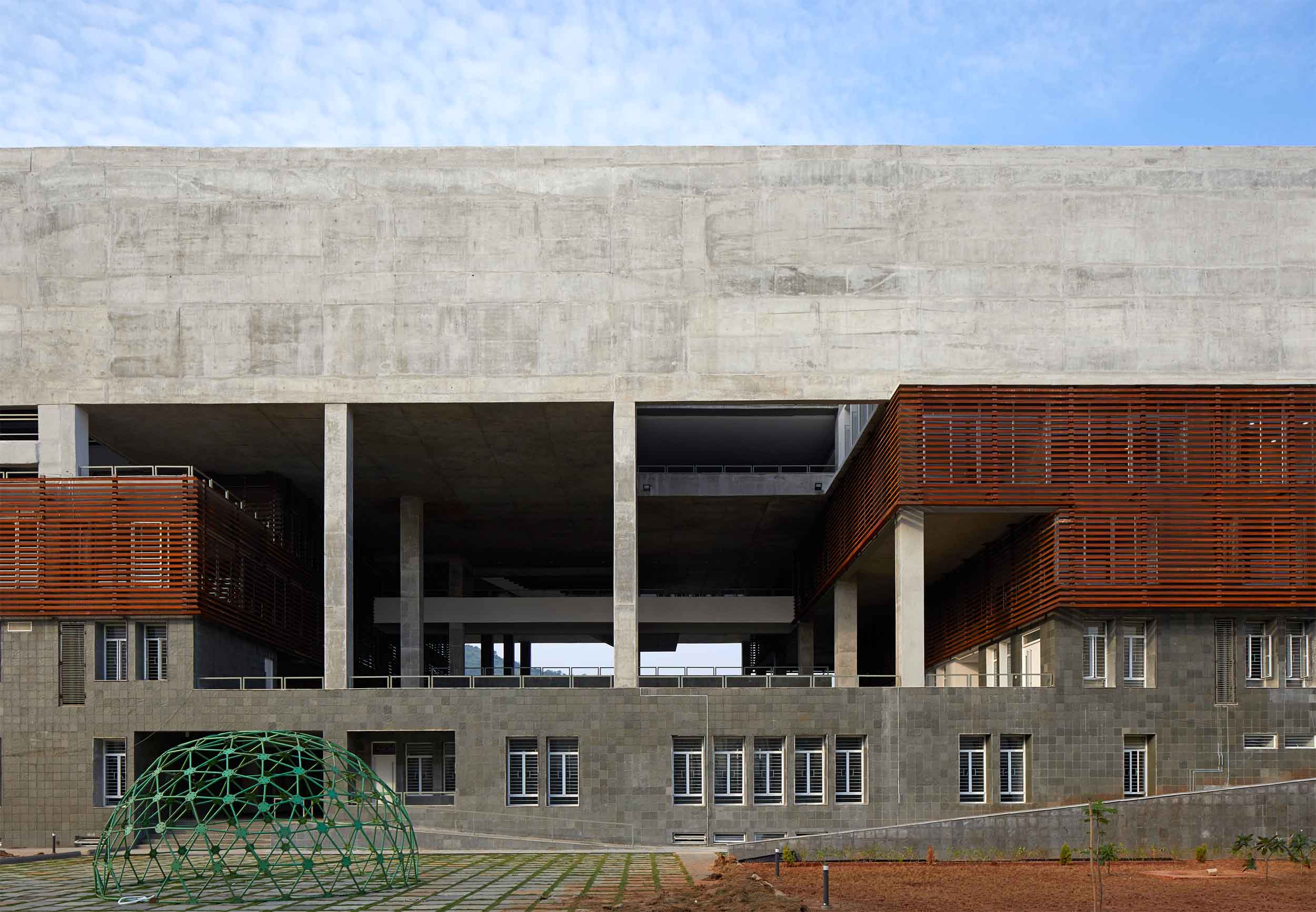
The Parasol The Concourse and The Base
Program and Organisation
The relationships between three sections -The Parasol, Concourse and the Platform have been structured into a three dimensional constellation that is informed by movement and varying levels of privacy of diverse programs.
PARASOL – The top most section of the building houses the morning programs of the learning curriculum such as classrooms and studios. It also acts as a volumetric parasol roof for the lower floors creating a shaded environment below.
CONCOURSE – The middle section of the building is a ‘Stilted Platform’ that allows for student activity. This zone is a reminder of the traditional courtyard that anchors common public and community programs. It behaves as a concourse to the entire building as it filters and mediates the movement of people. Smaller courtyards work as three dimensional light wells which offer visual connectivity through the layers above and below. This ‘Universal zone’ is occupied by faculty, students, administrators and visitors enabling non-programmed exchange.
THE PLATFORM – The bottom most section becomes a heavy base to a floating canopy. The base houses the afternoon programs of the learning curriculum such as workshops and laboratories and is cladded with local Tandur stone which increases the ‘Time Lag’ for solar- heat gain. This solid platform is punctuated with voids that allow for hot air to dissipate.
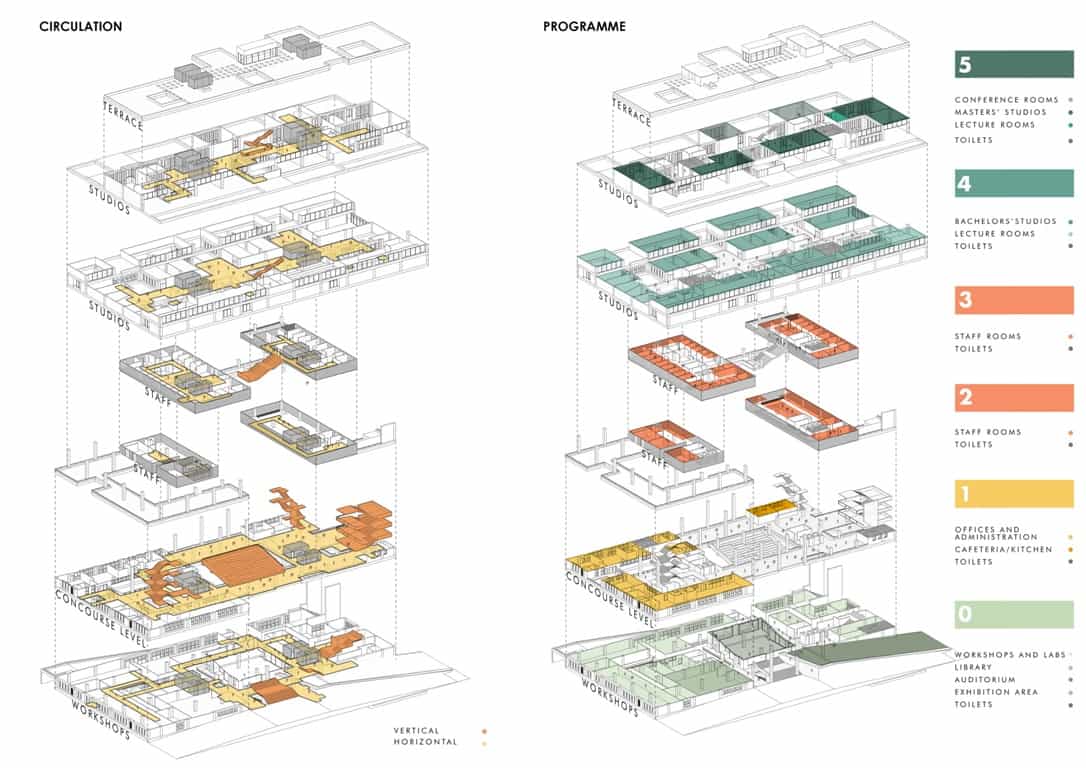
Circulation and program diagrams
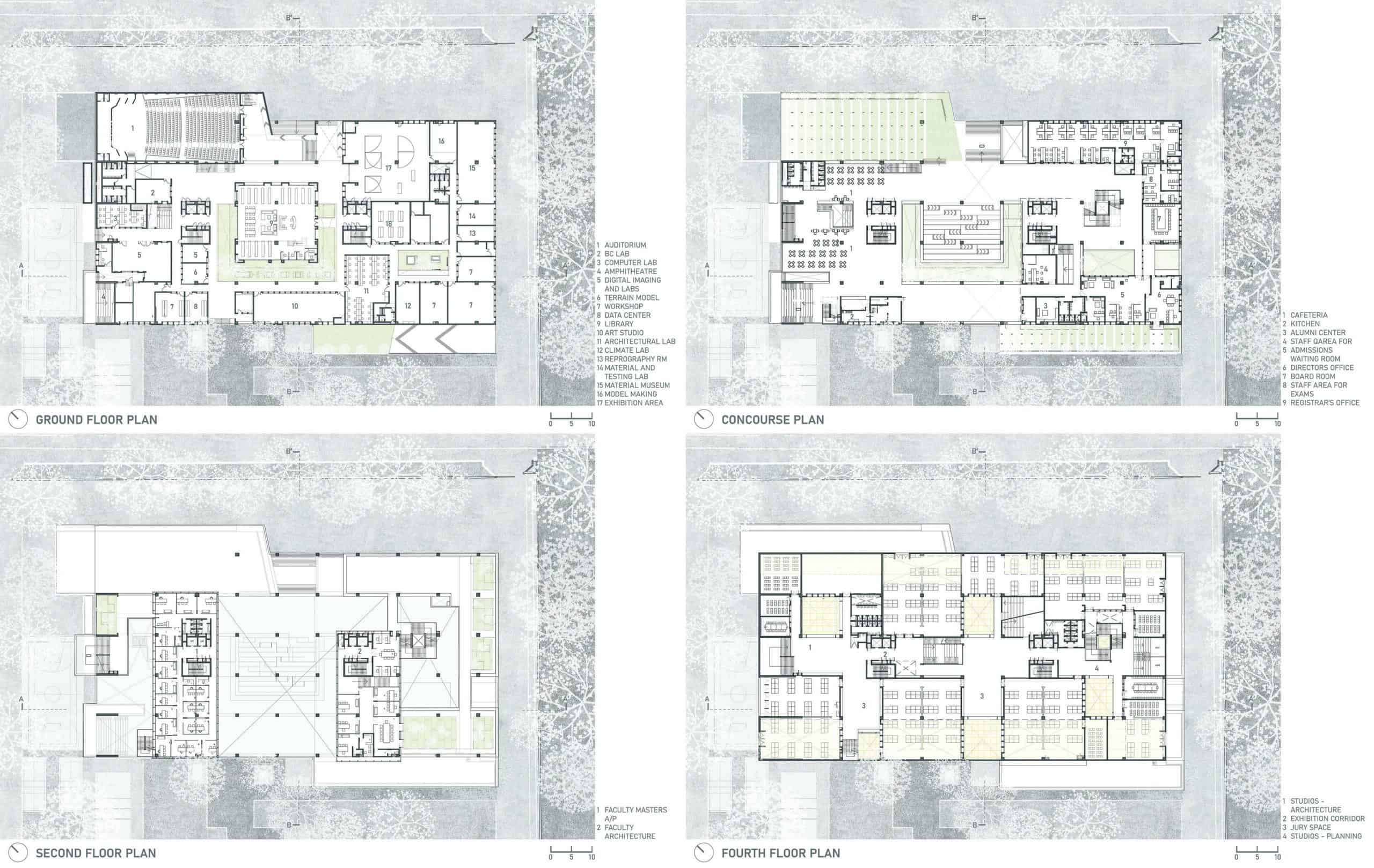
Materials of construction and details
The materials are used in their raw form such as the fair-faced concrete walls on the periphery of the higher floors, local tandur stone in riverwash finish for cladding the base of the building and polished river washed tandur stone is used for flooring; corten steel is used as a louvered screen along with precast jail screens in certain areas. AAC Blocks with 70% fly ash content have been used. Energy consumption has been reduced through efficient lighting, HVAC, appropriate glass etc., solar panels have been provided.
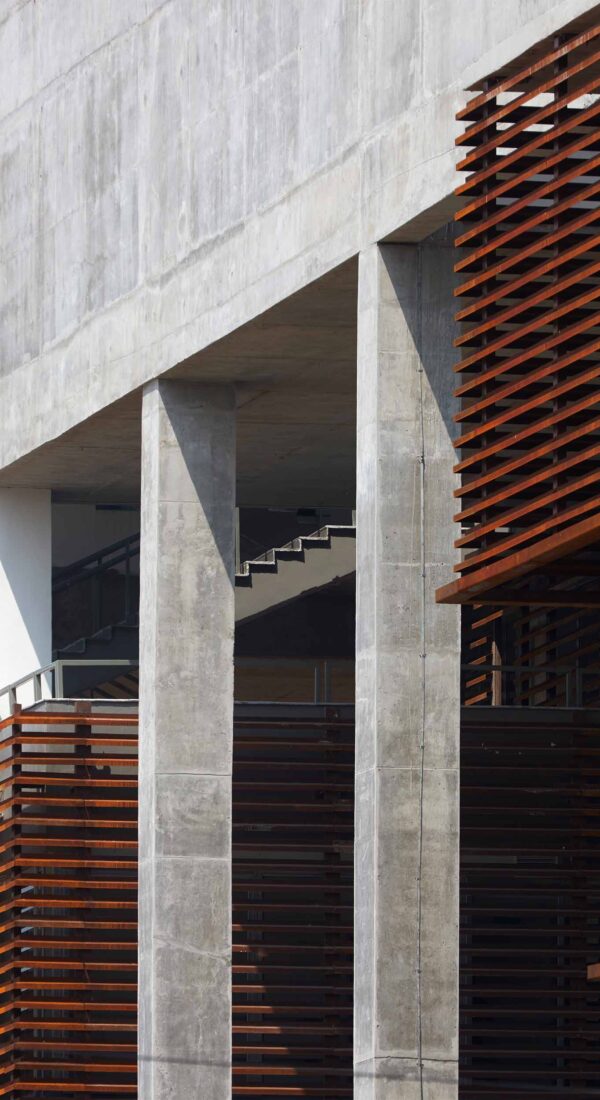
An interplay of light and shadows.
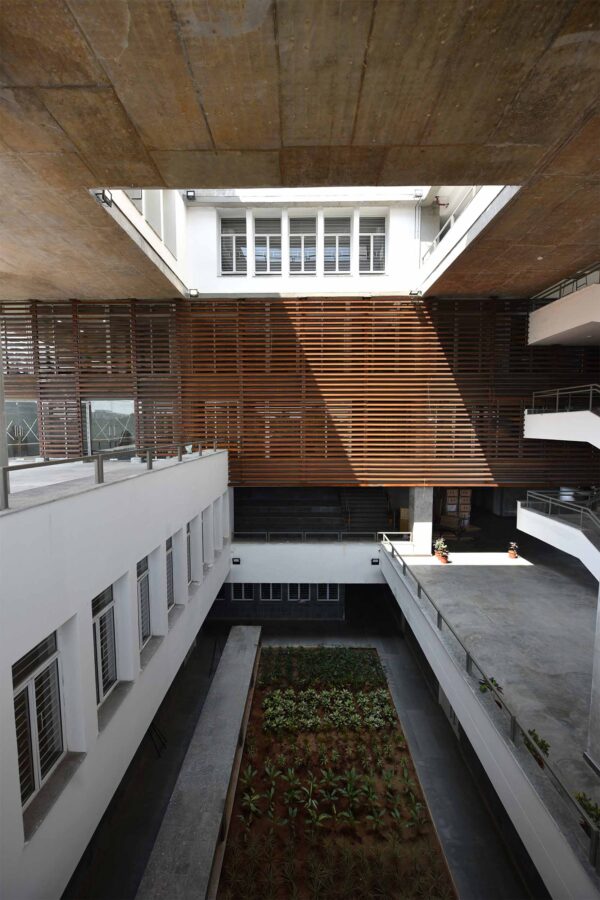
Filtering light through layers
Environmental Sustainability
The building demonstrates responsive environmental architectural concerns through passive design strategies for an extreme hot and humid climate of Vijayawada.
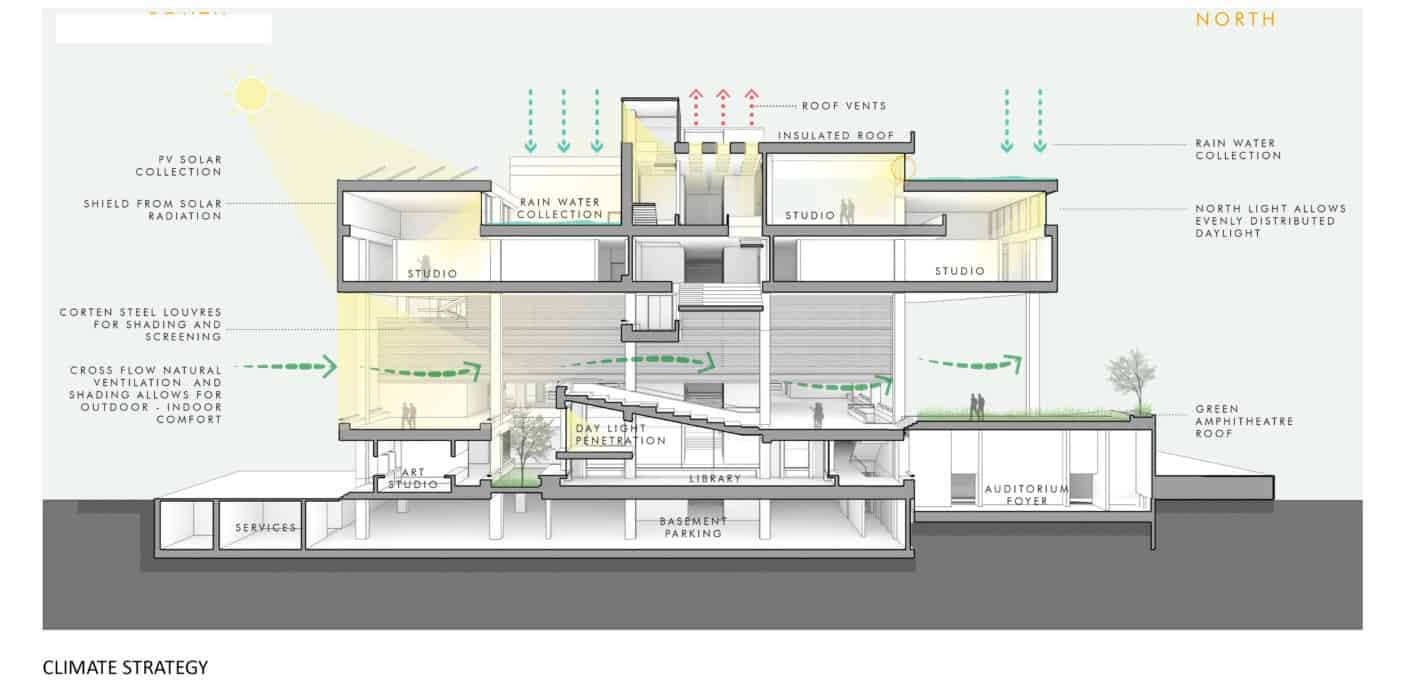
Climatically the building harnesses the prevalent winds of the Krishna river basin to create cross ventilation and provide human comfort by convection in this hot and humid region. The courtyards funnel winds through the building and enable cross-ventilation, thus regulating the diurnal temperatures. The multiple voids render the building block porous, allowing the hot air to get extracted from the building, the northlight windows bring in natural light in the studio spaces, the parasol shades the informal spaces below reduces energy usage for a building thus enabling it to be a model of passive energy design of building in harsh climates. The use of rainwater harvesting on terraces, solar energy for lighting, local materials, and treatment of waste all create a sustainable model of design for an institution of learning.
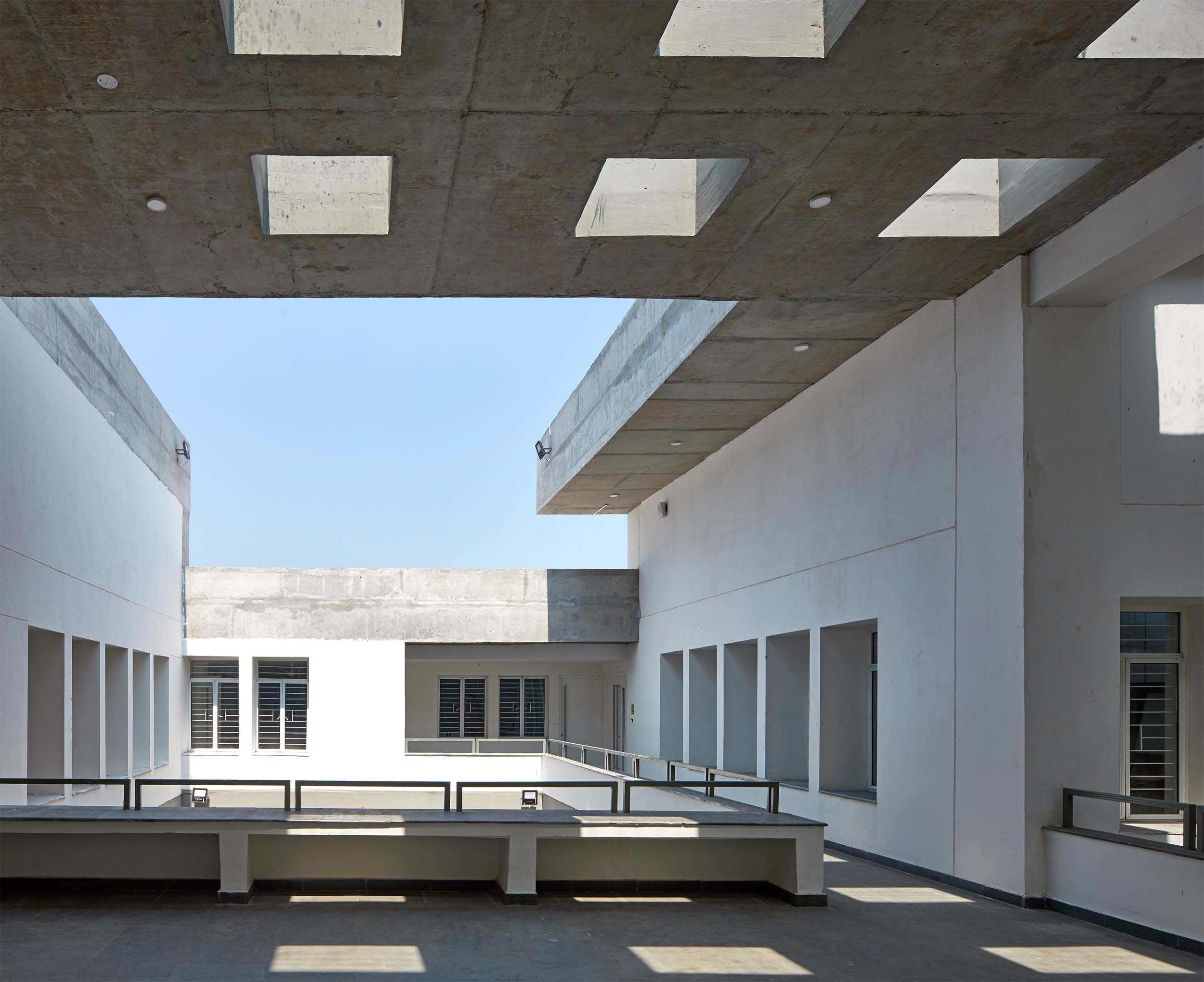
Skylights and skycourts
Social Sustainability
The built environment is choreographed as a campus that is open, accessible and democratic in nature, breaking formal barriers between the street and the building envelope so as to bring education closer to the public realm thereby challenging contemporary hermetic organisational structures of educational campuses across the world.
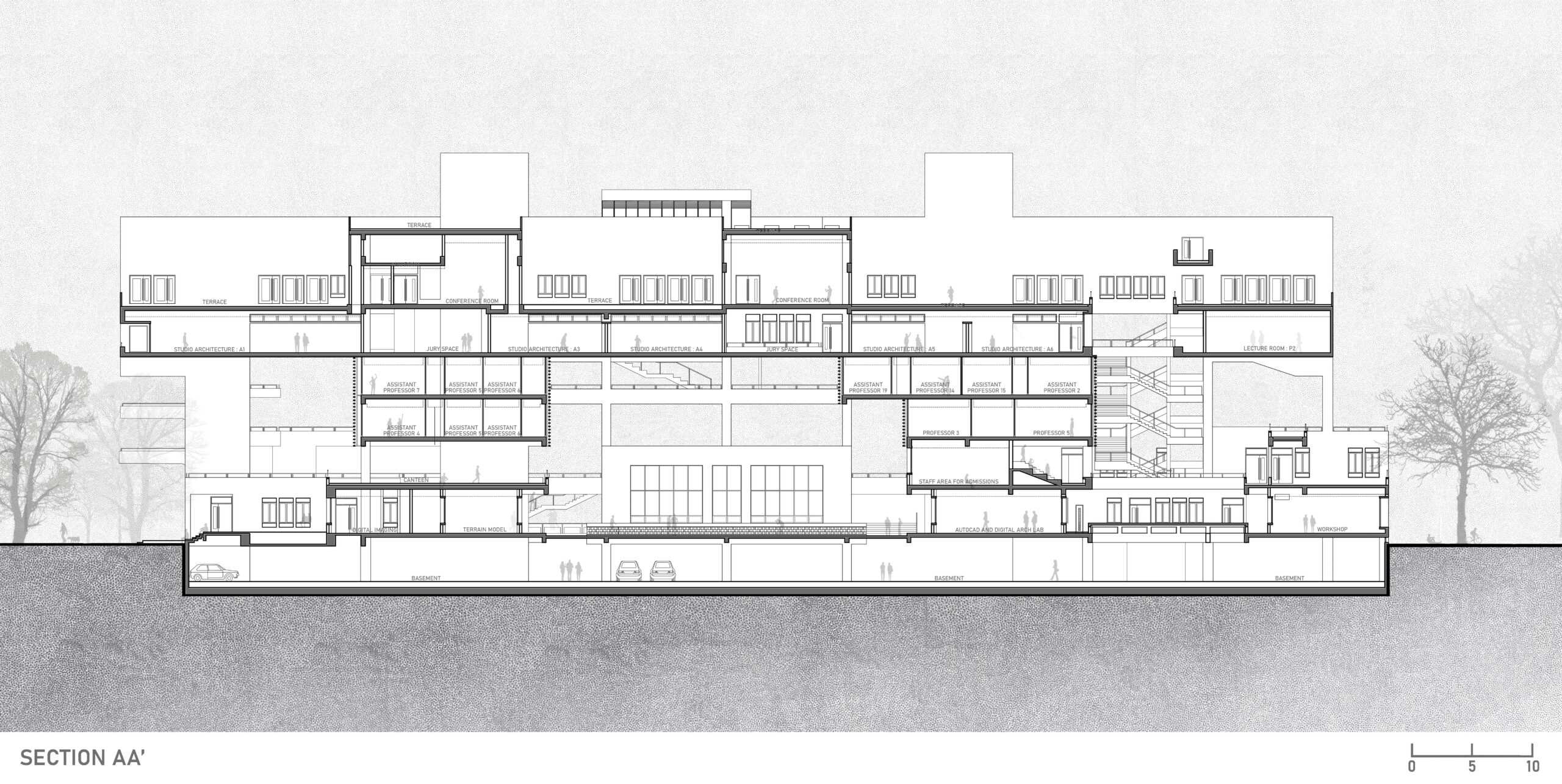
The concourse is connected by multiple amphitheaters and stairs creating a platform for people, thereby making the architecture both interactive, inclusive and socially sustainable. The boundaries of the inner spaces are blurred to initiate conversations across the corridors, double height spaces and through voids. The voids of the building form visual connective networks across departments of architecture and planning schools dissolving the floor wise stratification of the building by spatially connecting programs with stairs in varied configurations across the section of the building.


