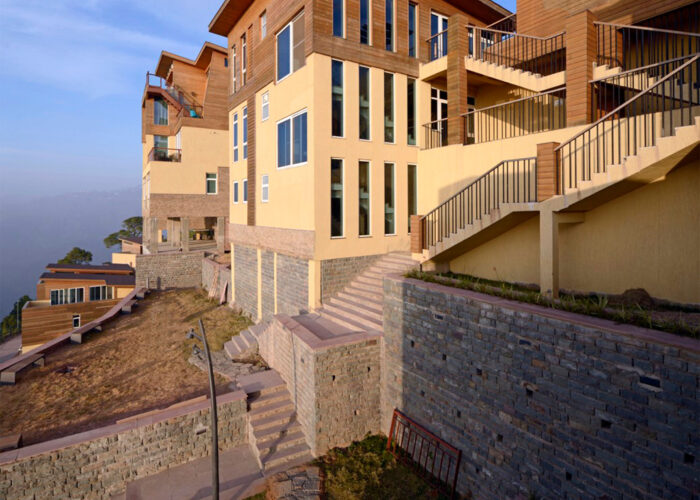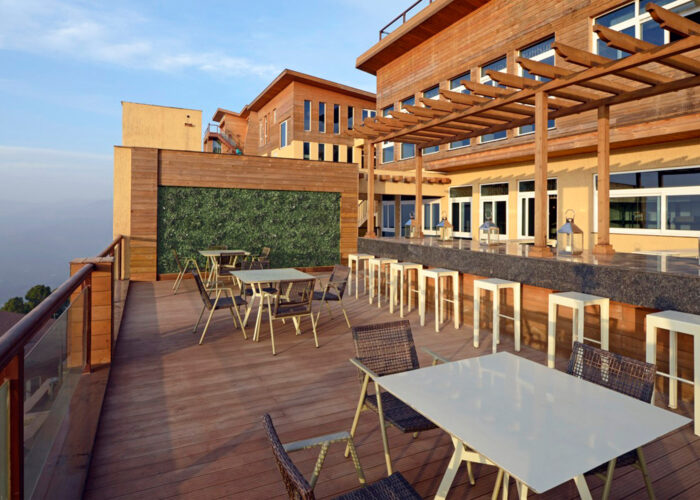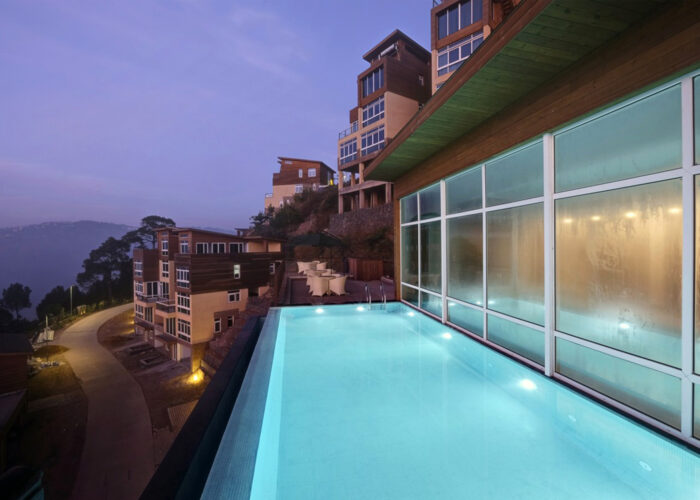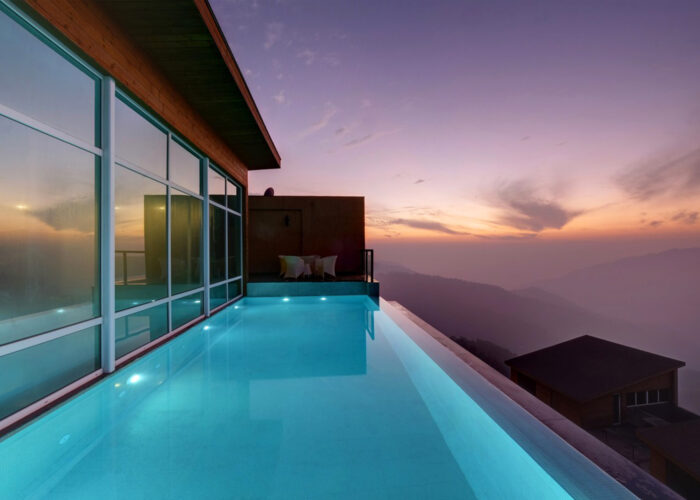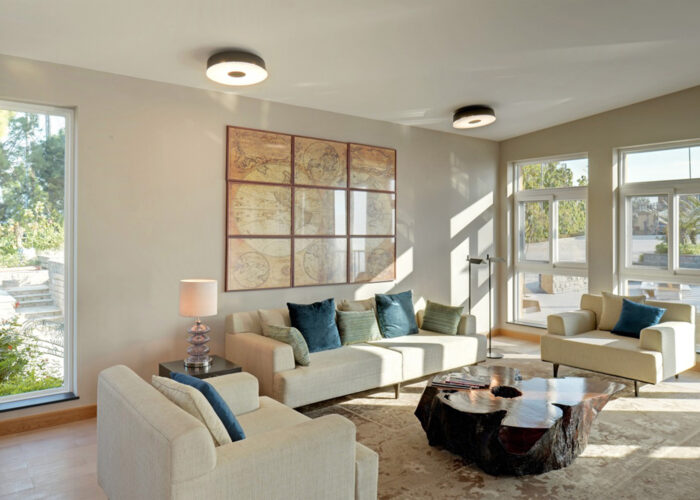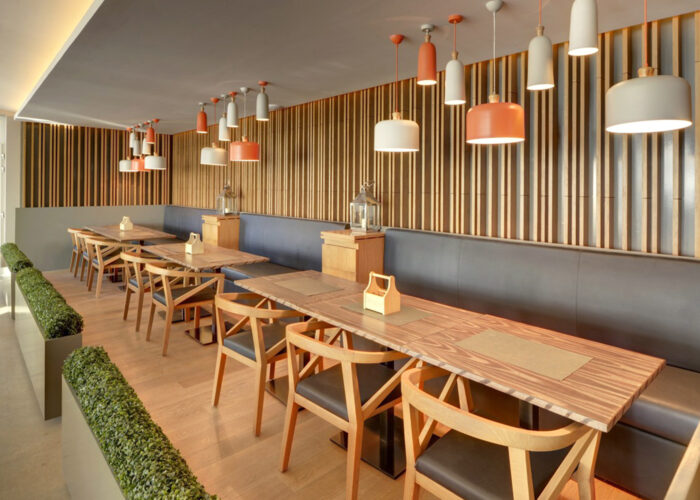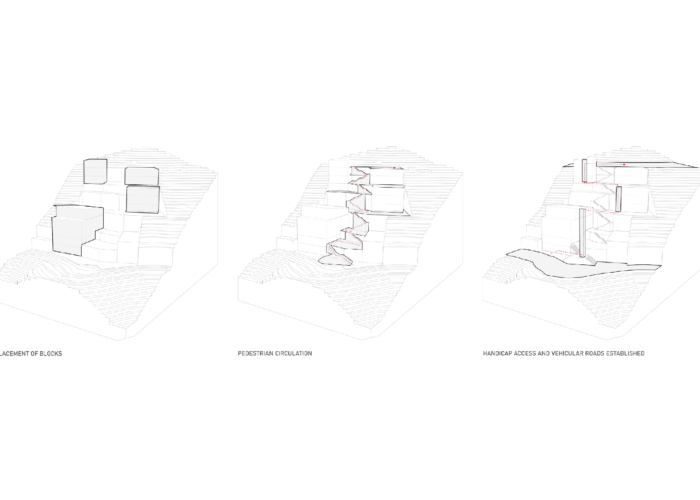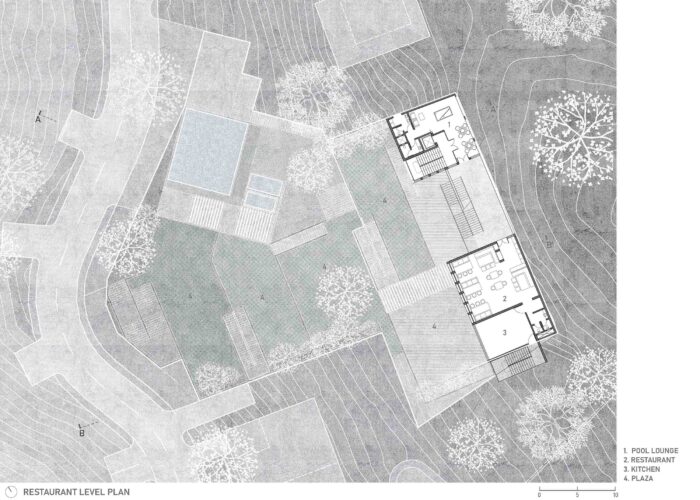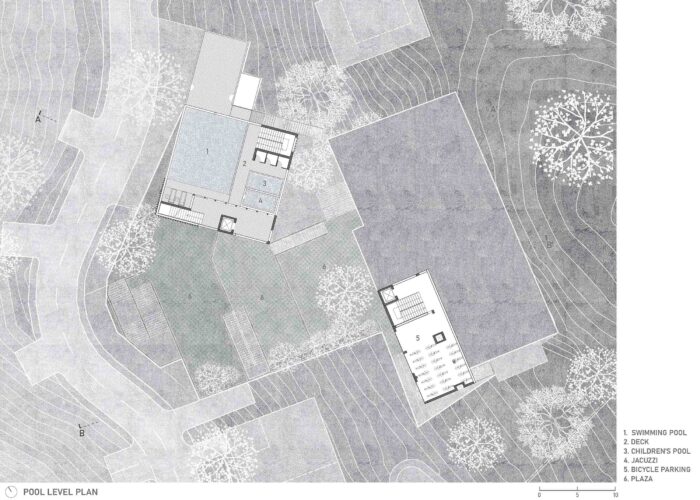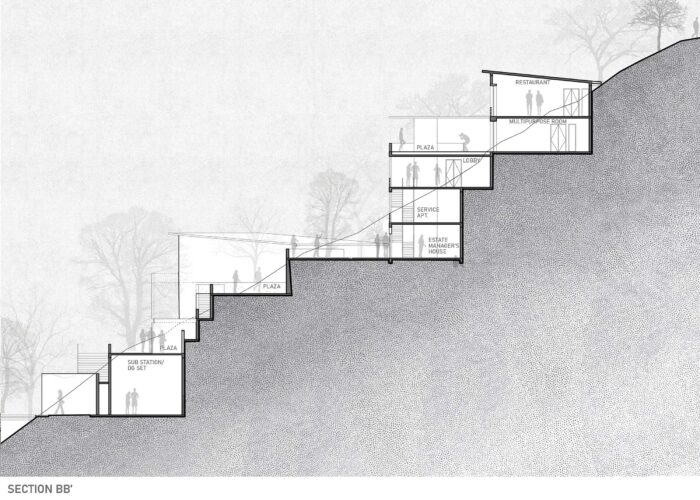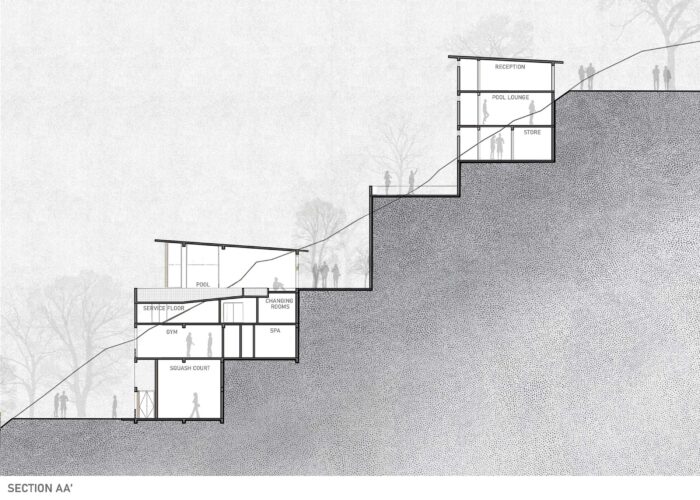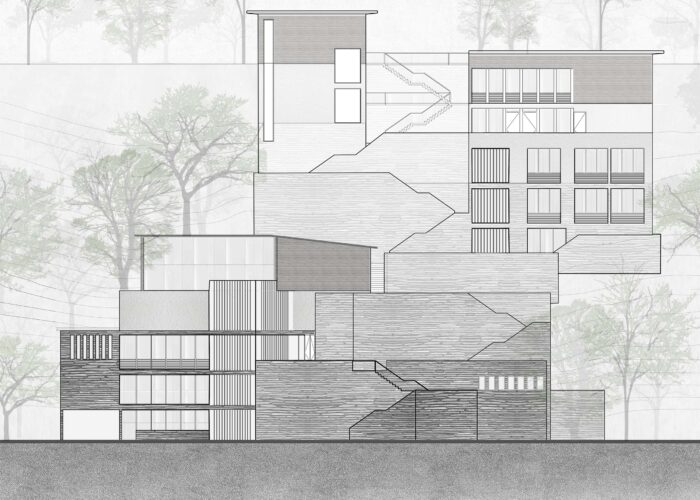Educational
Tata Myst Clubhouse
Traversing Terrains
The client is a property developer working across India. They are looking to create a shared common clubhouse for a gated weekend home community on the scenic hills of Kasauli in Himachal Pradesh. The brief was to create a retreat for the city dwellers providing common recreational facilities.

Concept/Philosophy
We envisioned a community that could come together at common programs housed in the club house and at the same time enjoy the serene mountains within complete privacy of their homes. A biophilic approach to the built form, fosters the inside and outside connection as a congruous eco-system between built and natural habitats.
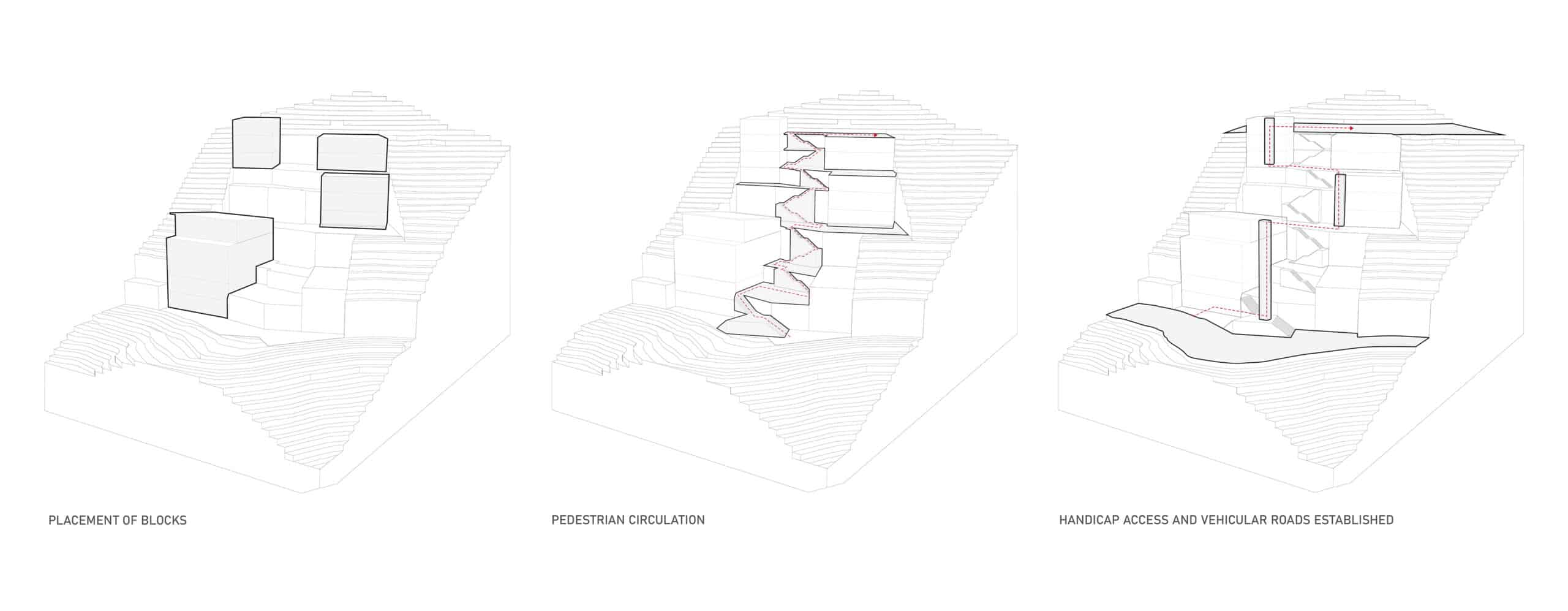
Program and Organization
The Clubhouse is located at the center of the entire site. It traverses steep slopes negotiating a gradient of approximately 45 degrees. The program of the clubhouse has been fragmented and distributed on three different levels which are interconnected with walkways, ramps and stairs. The terraced open spaces at the center act as a pedestrian connector between the upper and the lower roads. This becomes an alternative path which weaves the various programs of the clubhouse in a unique manner.

At the upper levels are the programs of food, shop and common multipurpose areas which extend into terraced decks. The mid level block has rooms for guests and visitors. The lower block has a wide variety of amenities such as a full-sized swimming pool, outdoor plunge pool with views of the surrounding hills, state of the art gymnasium, squash court over 4 floors. The fragmented and interconnected extended terraces create an interesting interplay of built forms and landscapes with the views they overlook.

The lower part of the clubhouse is rendered as a stone cladded base as though it has grown out from the hill, the mid-section as plastered representing the soft soil cover of the region and the top section is cladded with wooden planks which are evident in the pine trees of the forest around.



