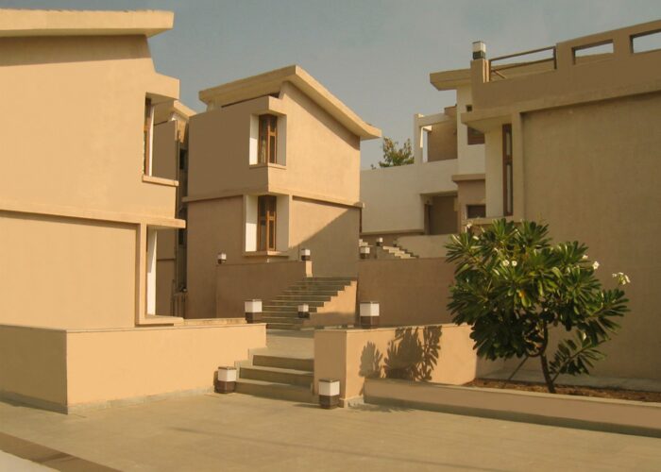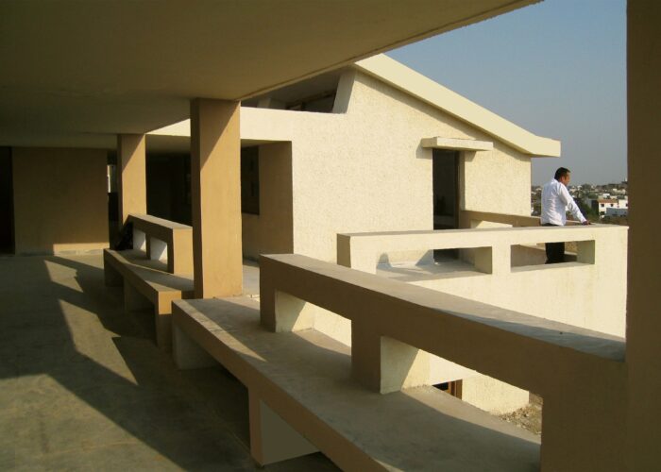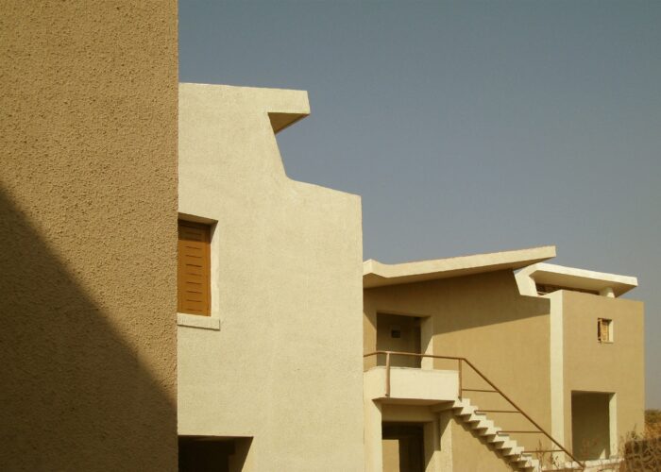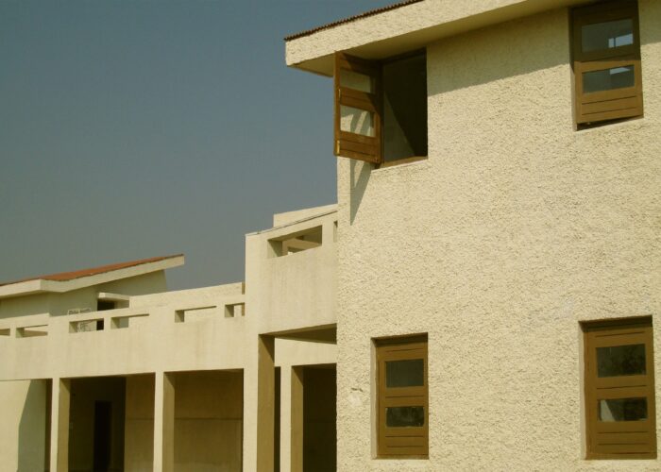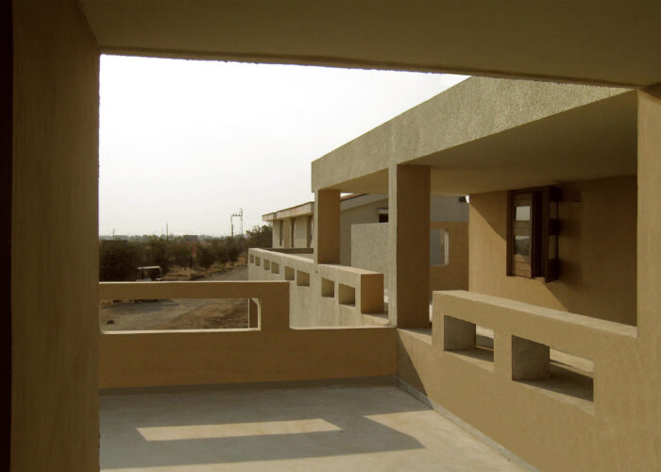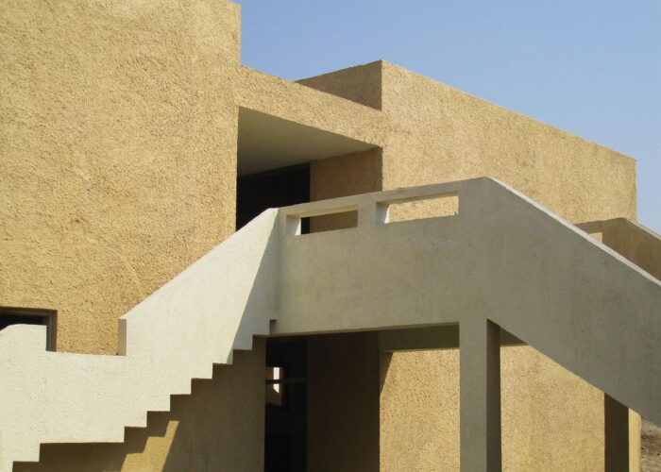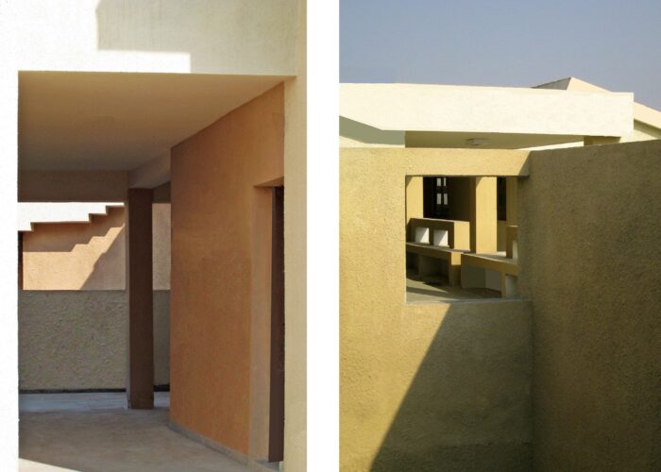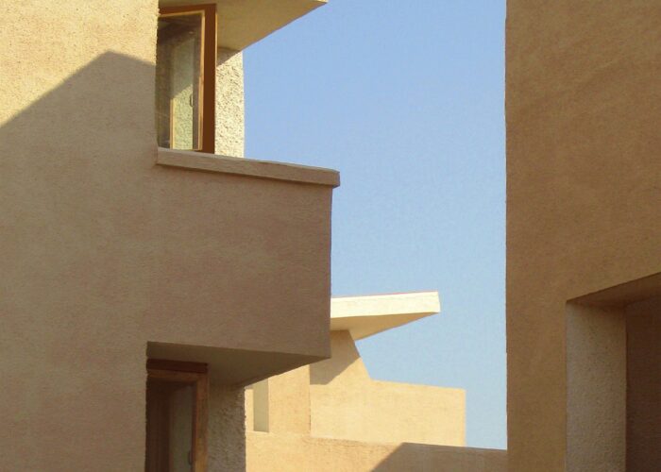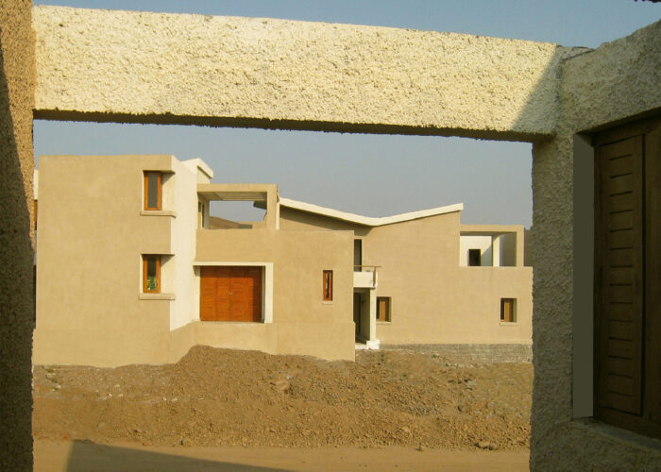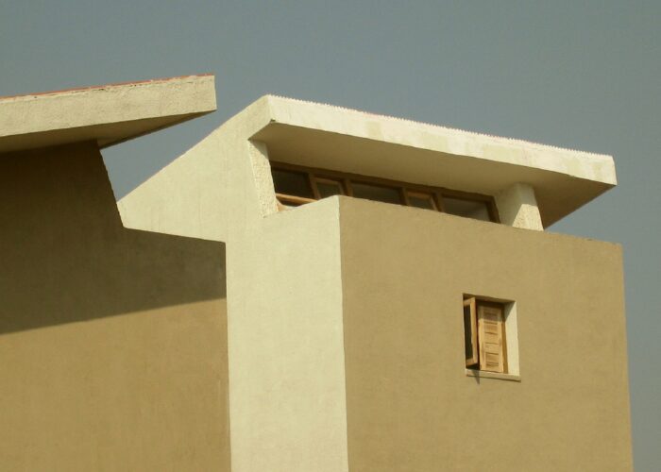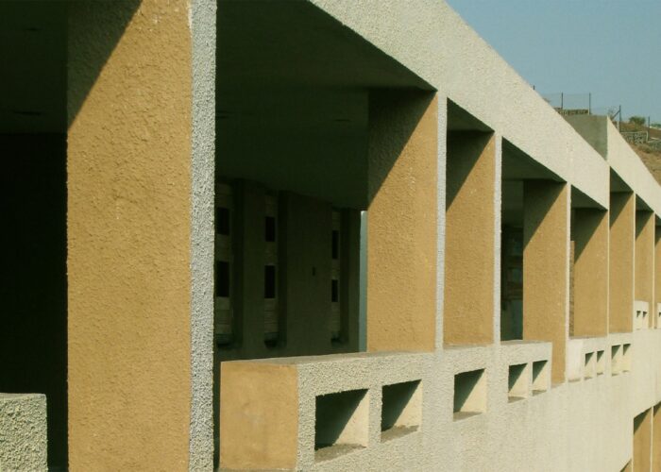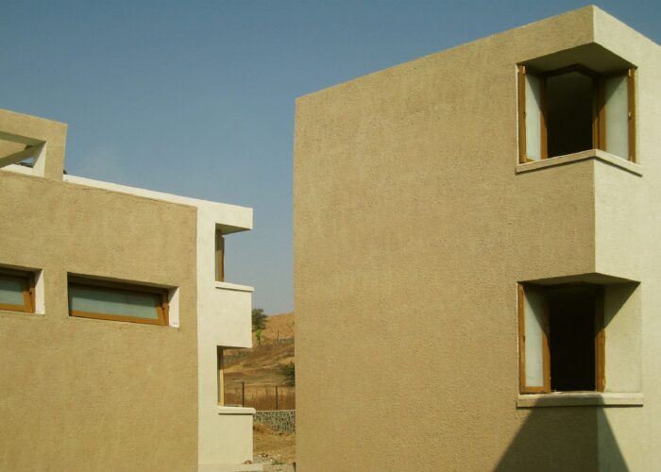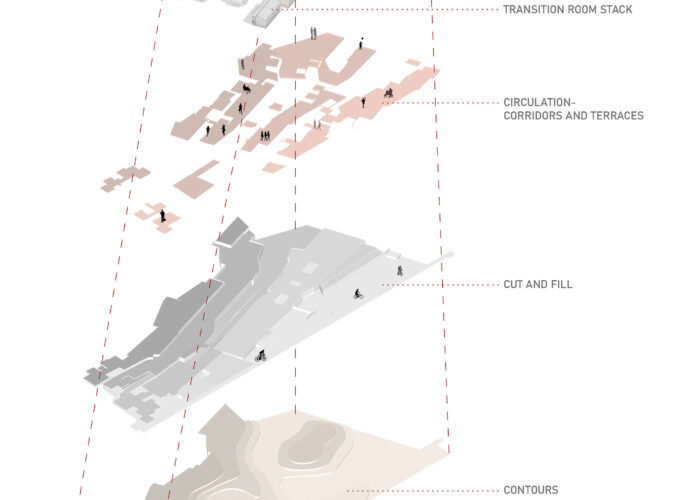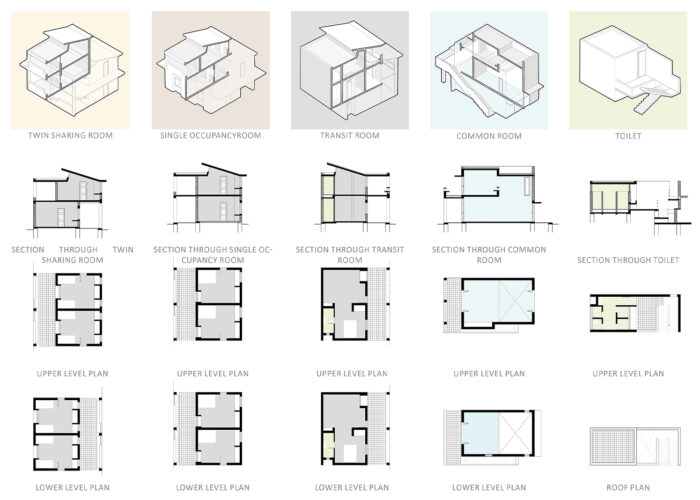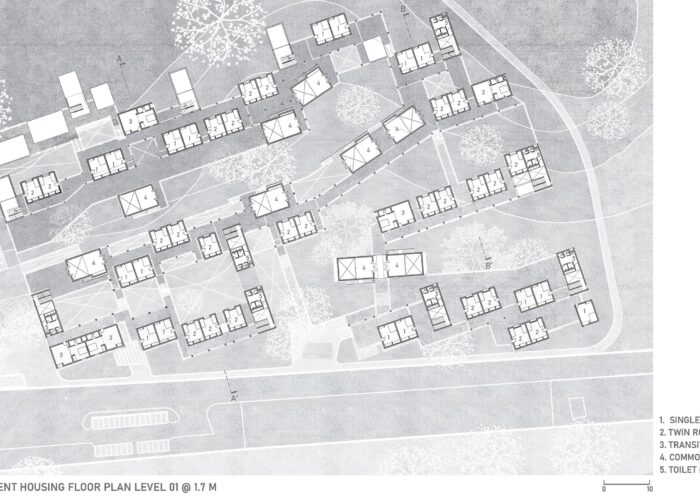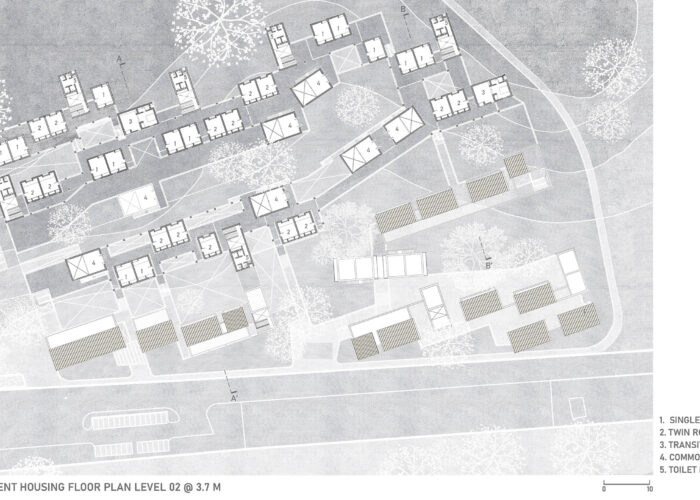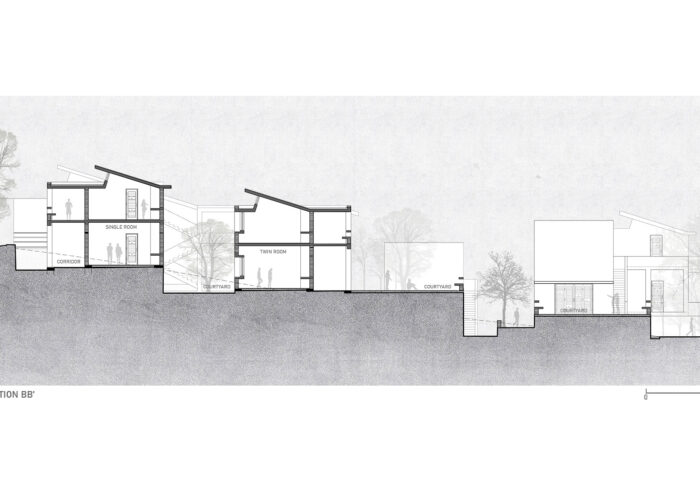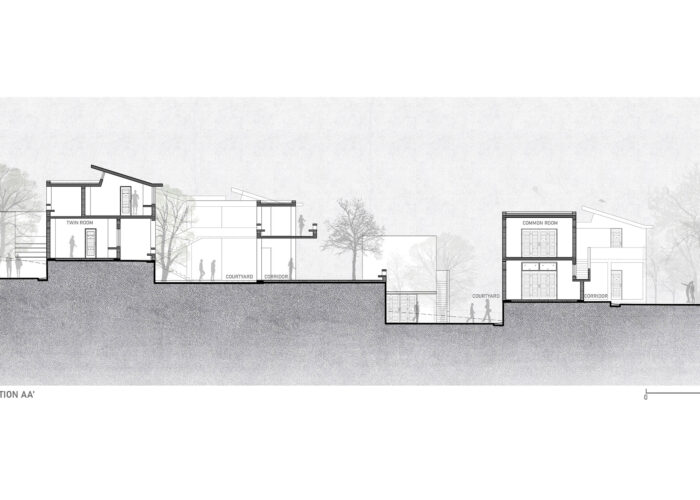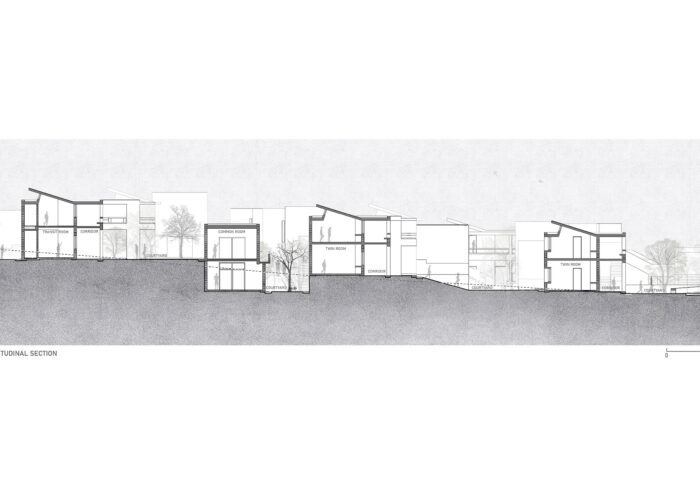Residential | Master Planning
M.G.A.H.V. Student Housing
MAHATMA GANDHI ANTARRASHTRIYA HINDI VISHWAVIDYALAYA STUDENT HOUSING
(Winning entry in a national open single stage competition)
MO-OF took part in an open competition and was awarded Joint-1st Prize for Mahatma Gandhi Antarrashtriya Hindi Vishwavidyalaya International Hindi University. The project consists of Institutional, Residential & Recreational programs organized over a 212 acre site located in Wardha, Maharashtra, Central India.
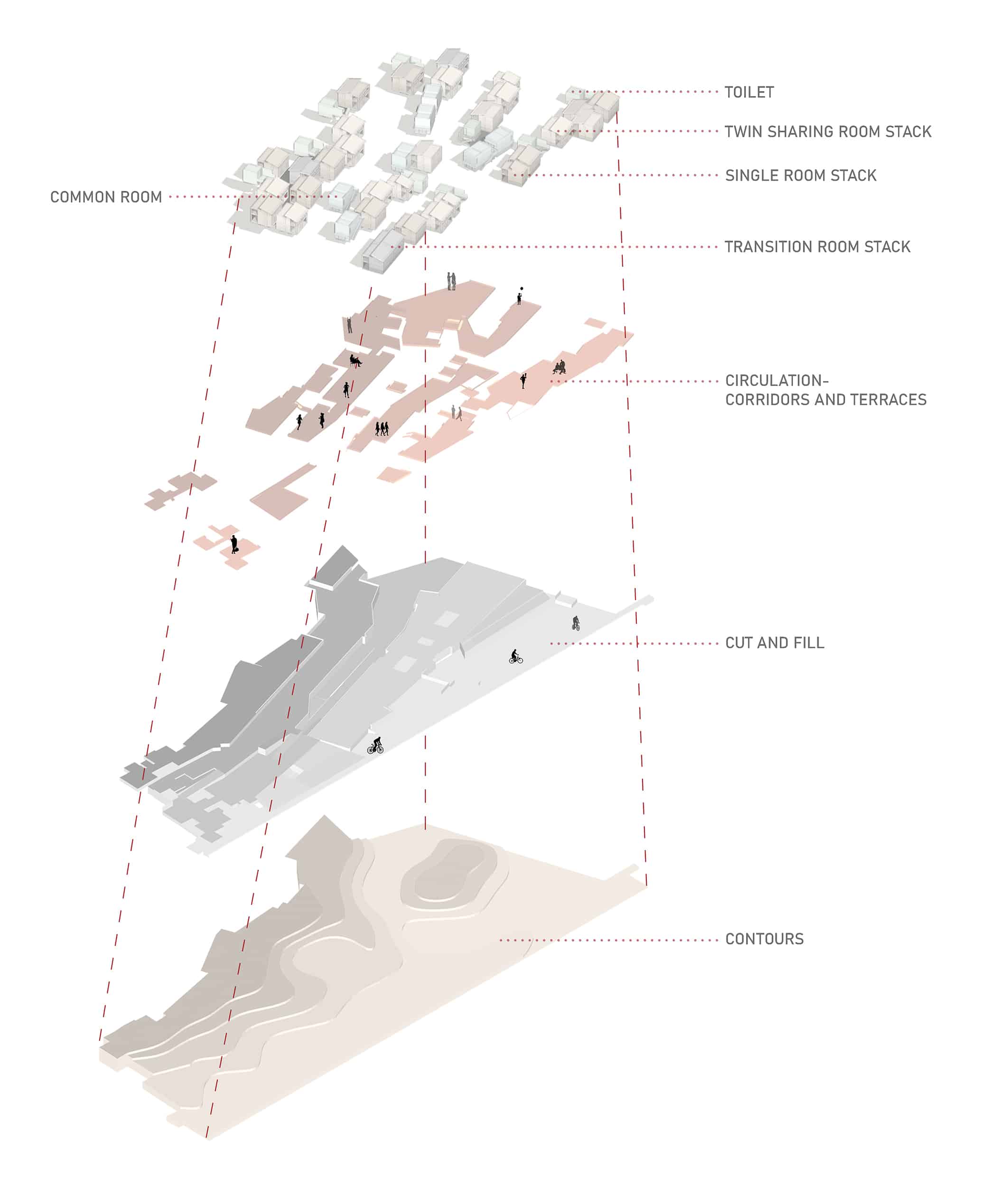
Concept/Philosophy
The concept stems from an interest in developing what we termed “New Culture” in which faculty, students and visitors would participate in a non-hierarchical and rhizomatic organizational structure. This becomes evident both in the way the institutional & residential programs provide for variation, non-linearity, change & flexibility through the integration of non-programmatic spaces such as courtyards, terraces, gardens, walkways, etc. with the required programmatic elements such as the ‘Schools of Culture’ or the student and scholar hostels or faculty residences.
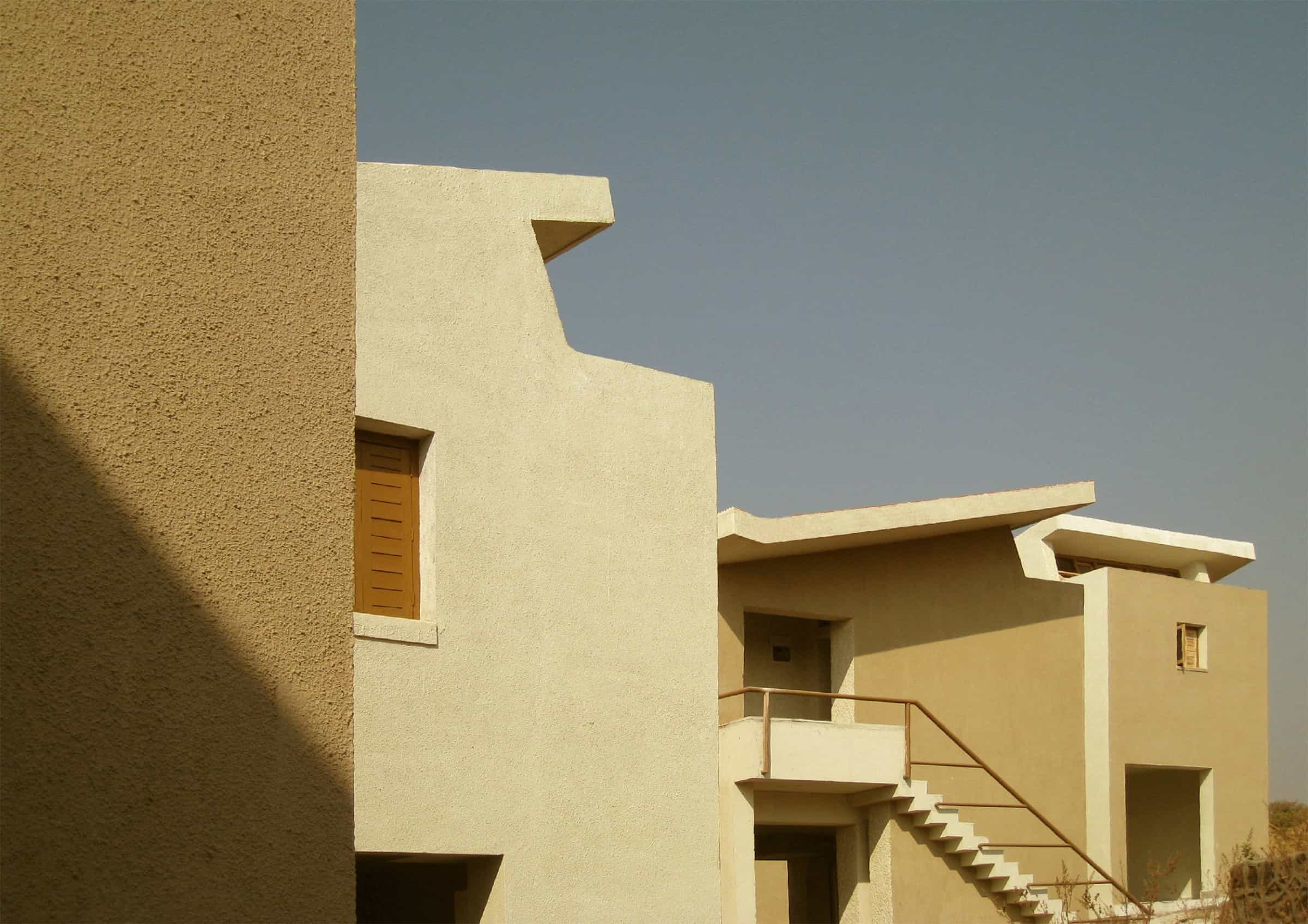
The assumption that there is more than one pathway to learning brings about a ‘Non-Hierarchical’ model in which ‘Learning is an interactive and collaborative process, inclusive of multiple exchanges between teachers, students and informational sources. The institutional zone fosters this idea of learning into a field of ‘programs’ with multiple affiliations and a series of ‘non-programs’ with multiple connectivity.
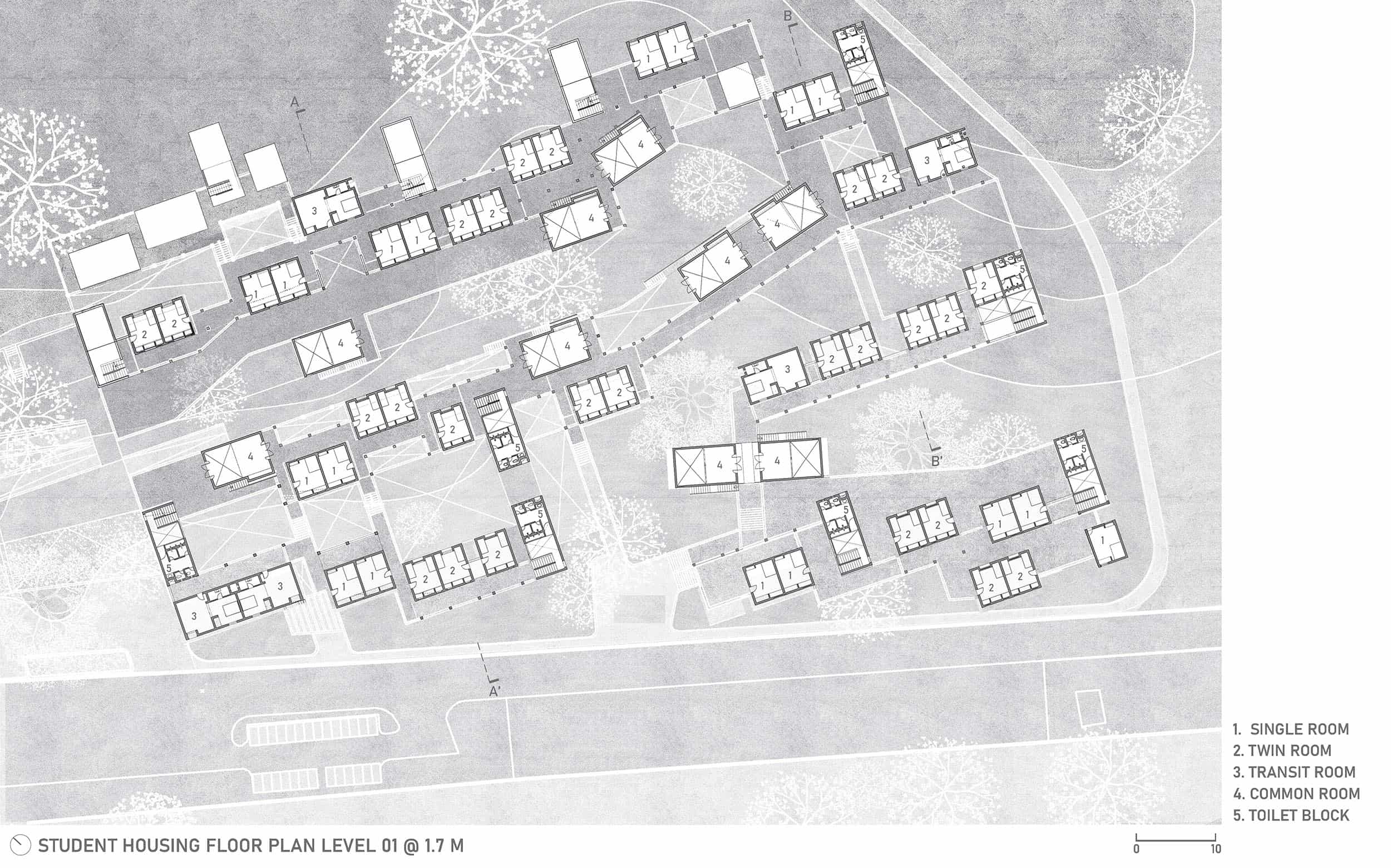
Program and Organization
The site and its surroundings have offered major clues to the positioning of the buildings, and the creation of planned and incidental spaces.
Student environment
The built form is fragmented in nature and essentially comprises basic units of different scales that take on an informal character. The organization and orientation of the units is primarily determined by the undulating nature of the site. This makes the relationship of each unit to a neighboring unit unique and specific. The sloping site gives rise to various interconnecting levels, where the terraces of some units overlook courtyard spaces of others.
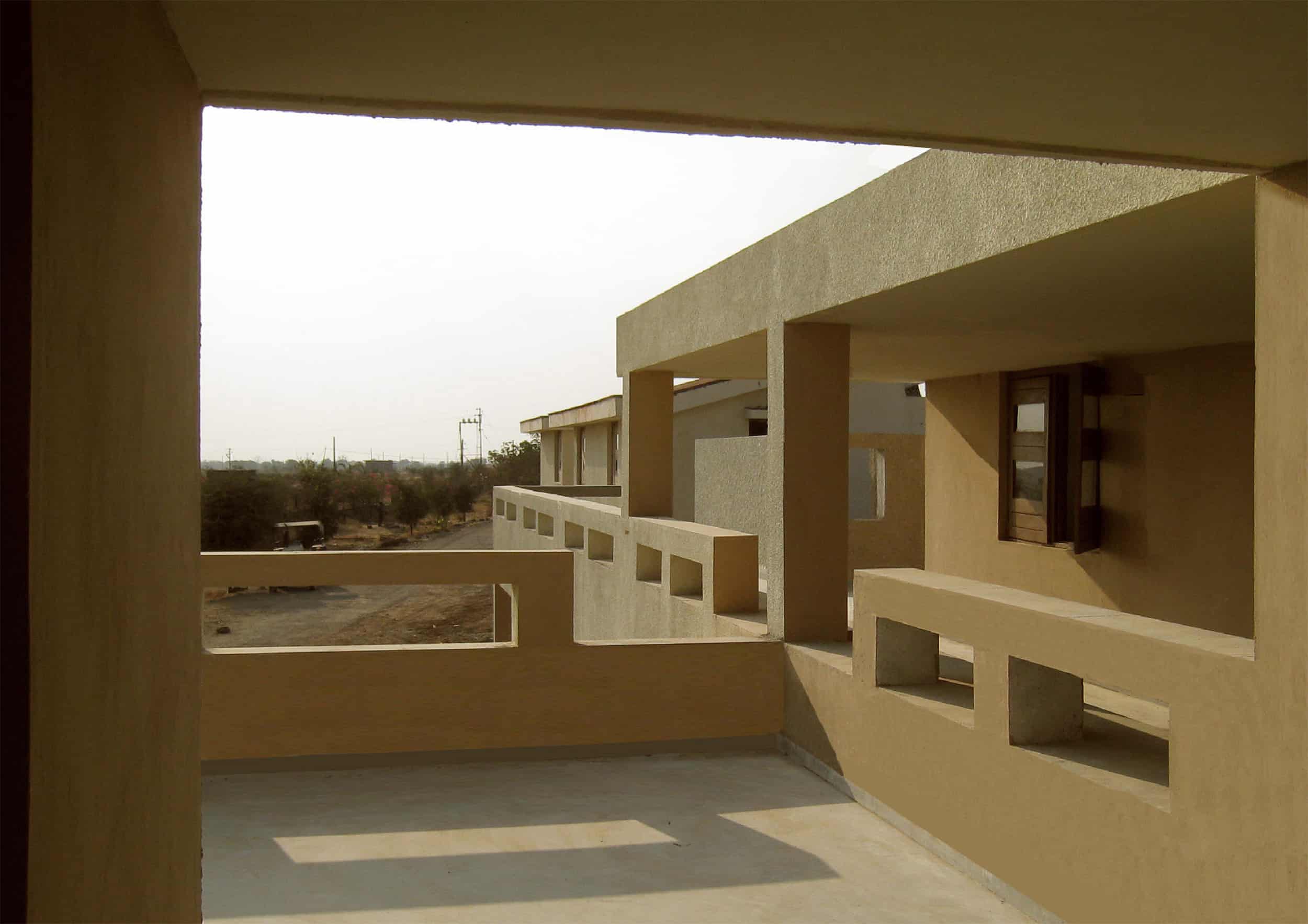
Flexibility
Three different types of units exist – single, twin and married scholar’s rooms functioning individually as a personal space and is physically disconnected from neighboring units, but programmatically connected by a common area, which is shared by 10-12 students. The common area includes the kitchen, small dining area and living/ games area. The common area and a toilet block with scattered units’ forms a basic cluster.
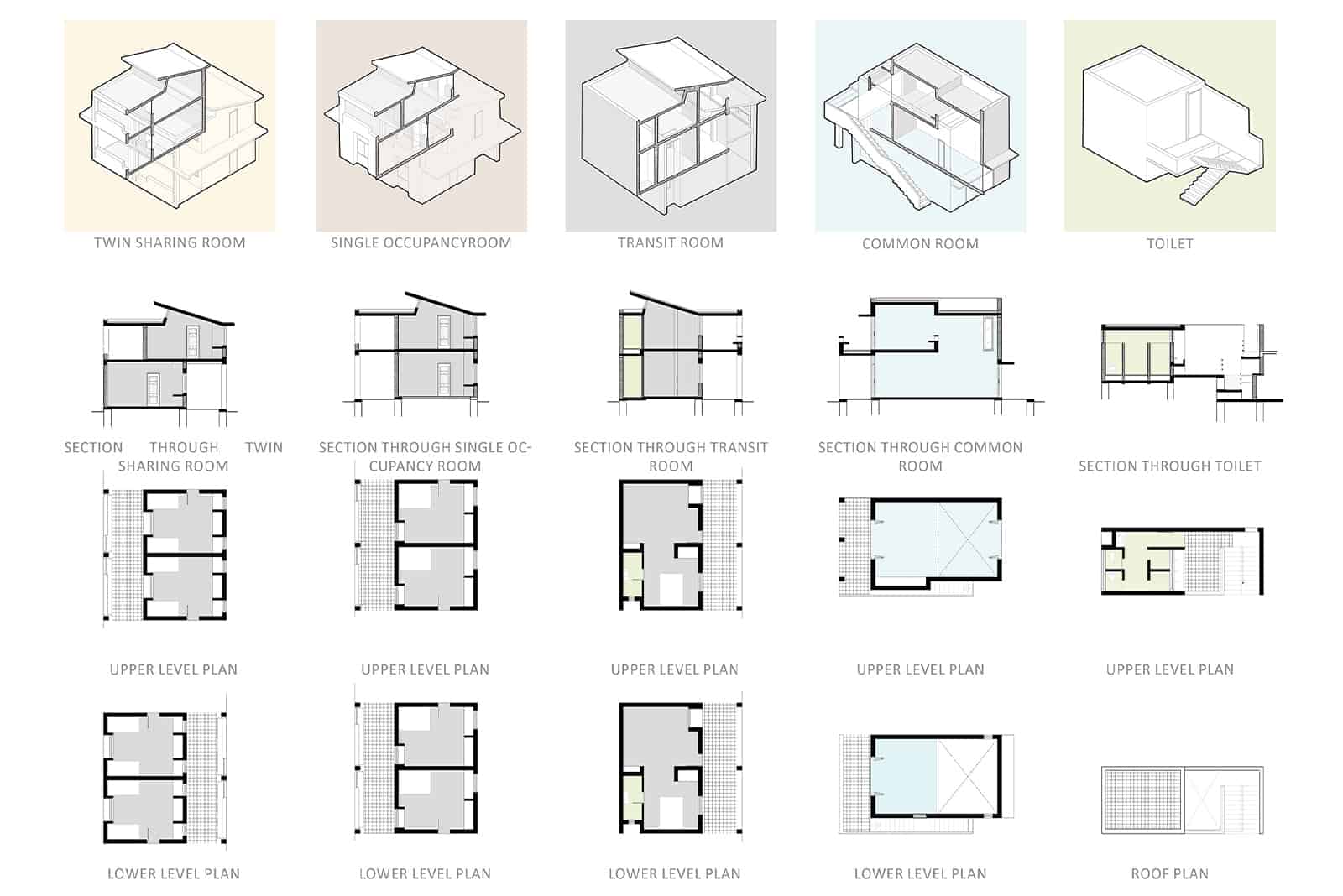
Terraces, courtyards connect, extend and animate movement with interaction. The units are a constant and the relationship between the units is the variable. This allows a high level of flexibility in the design. An individual spending a minimum of 2 yrs to a maximum of 5 yrs in this campus as a student would find such a space extremely interactive and non-restrictive as opposed to a typical dormitory or hostel block which is extremely uniform and impersonal and constricting. A basic cluster would have students not only from the different schools of the institution but also from different academic years. The density of the units in combination with elements like trellises gives rise to interesting shade and lighting conditions throughout the year. Multiple entrances and routes to reach the units, common rooms and dining room add to the experience of the students
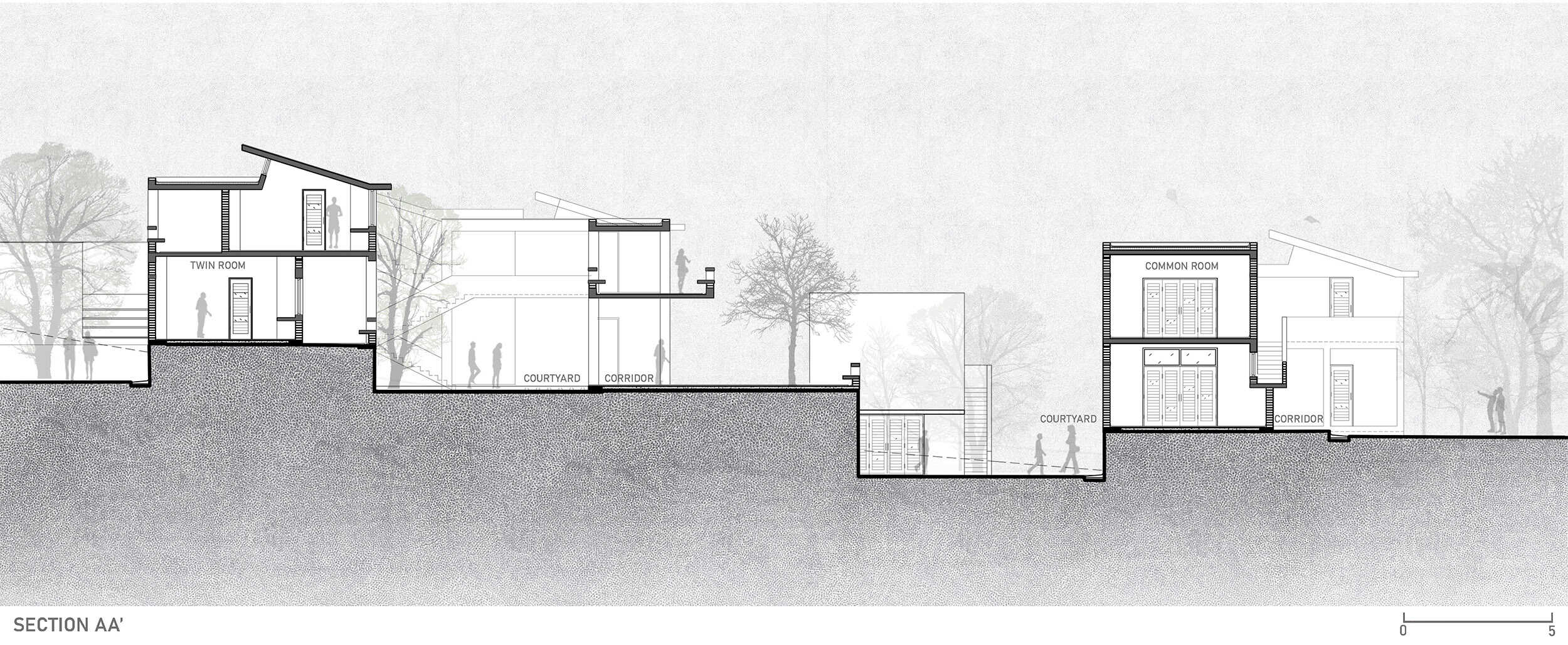
Special Features
Connecting landscapes
The expression of sustainability and ecology form a large part of the aesthetic of the campus. Landscape & Circulation elements weave themselves into the textures of the ‘programmed’ & ‘non-programmed’ spaces. Trees, lawns, flowers, stones and other such elements engage the architecture in an ‘integrative’ manner. Once again opposed to the idea of a static & inflexible organization, the ‘timing’ & ‘sequence’ of planting becomes integral to a constantly varying the experiences by the students & faculty. This helps in maintaining the ecological balance of the natural resources existing on site.
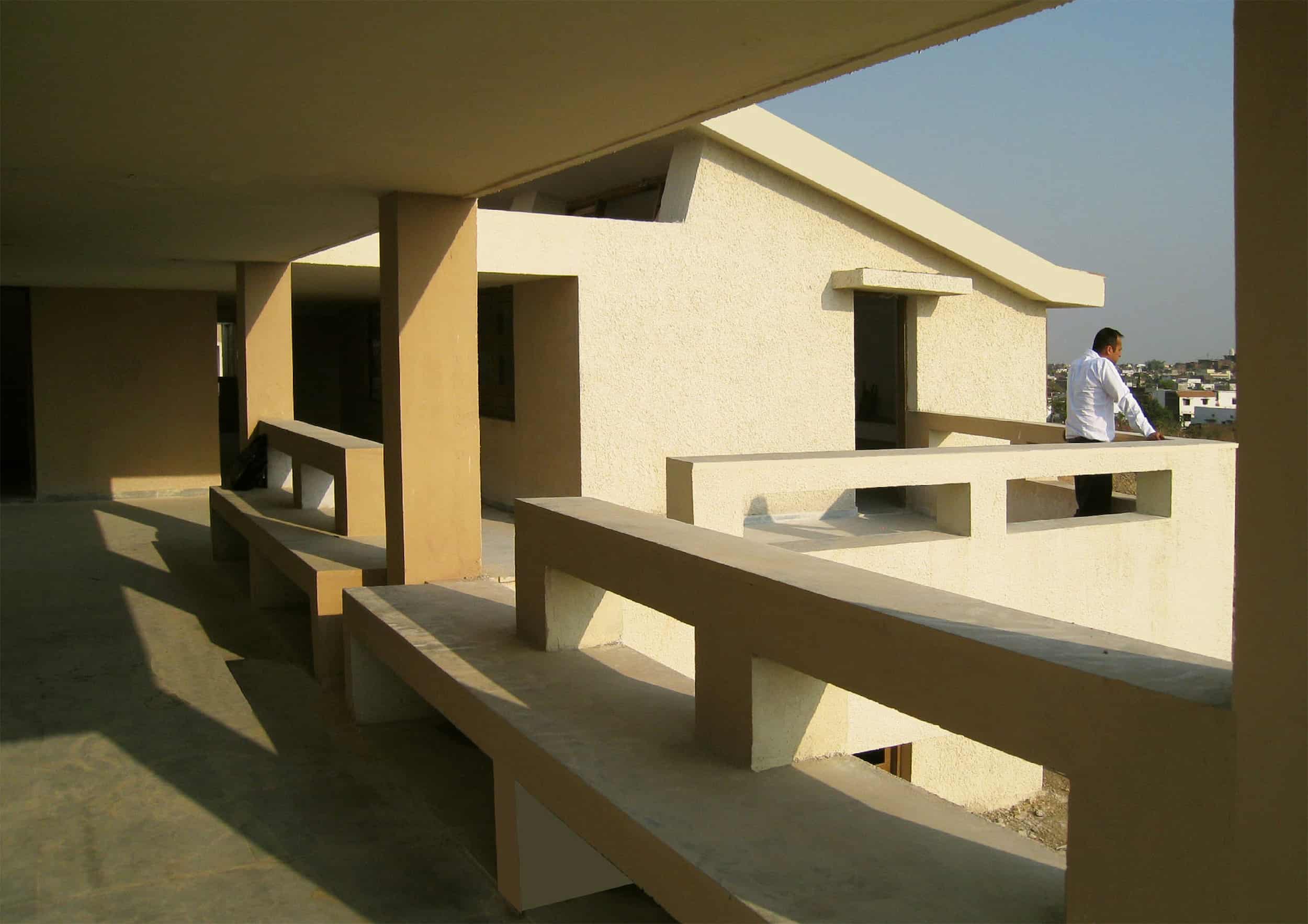
In the residential zone, interaction among students is facilitated by the shared-open non-programmatic spaces such as courtyards, terraces, staircases, ramps, green spaces. Landscaped ramps serve as transition elements between these units, hence integrating the landscape as an essential part of the design in relation to the built form.


