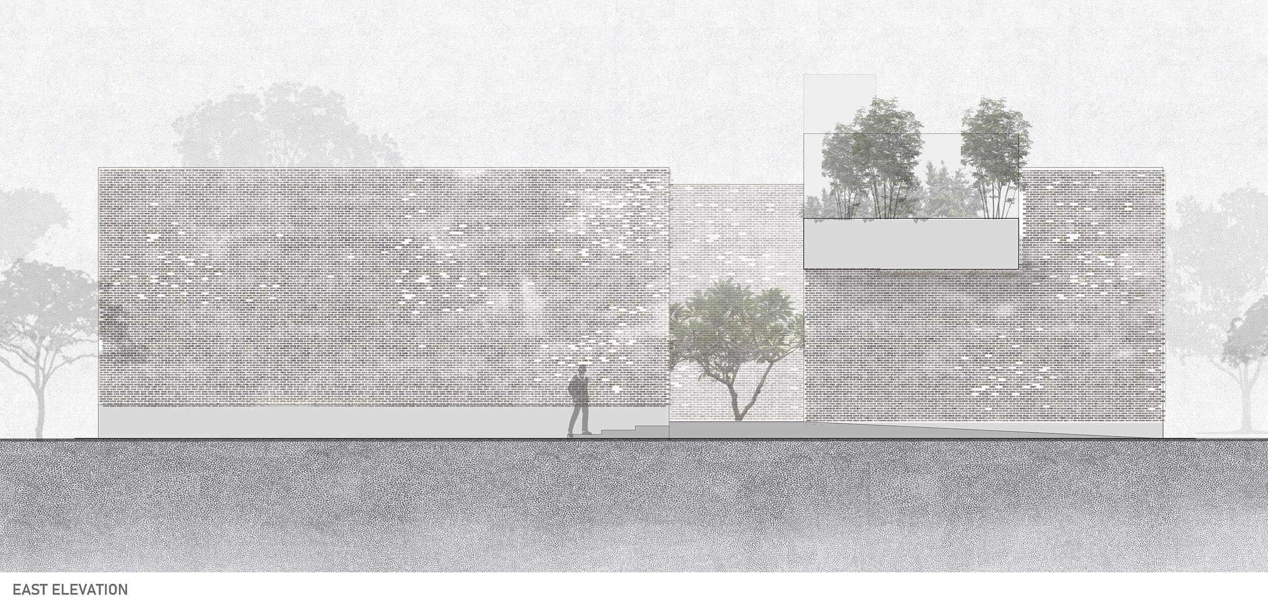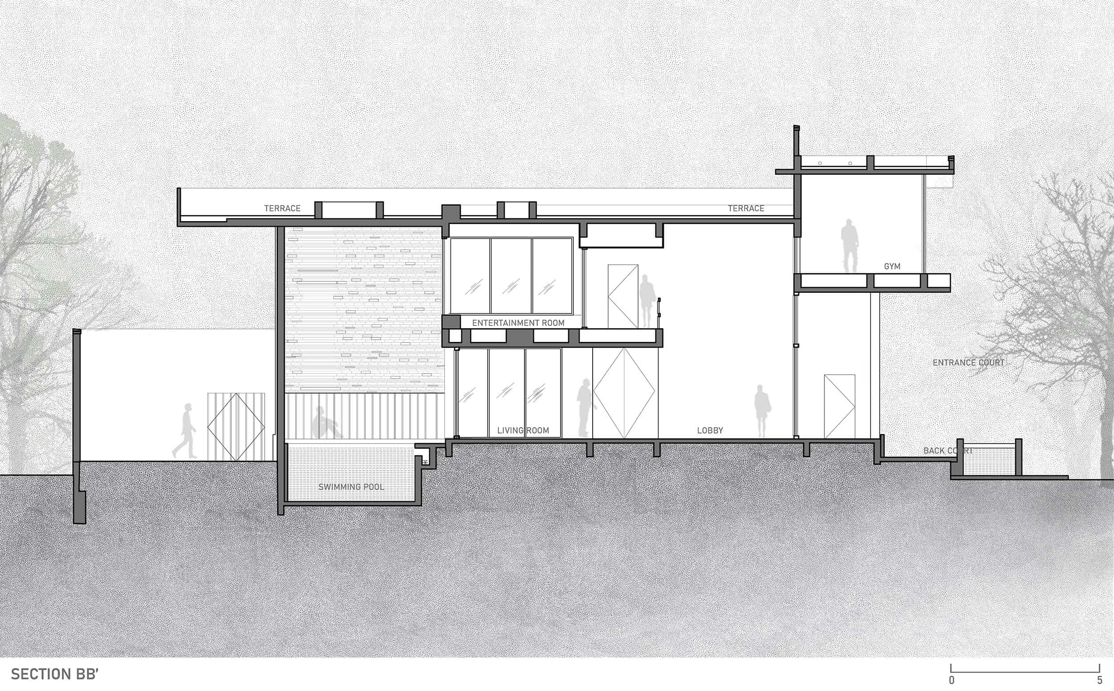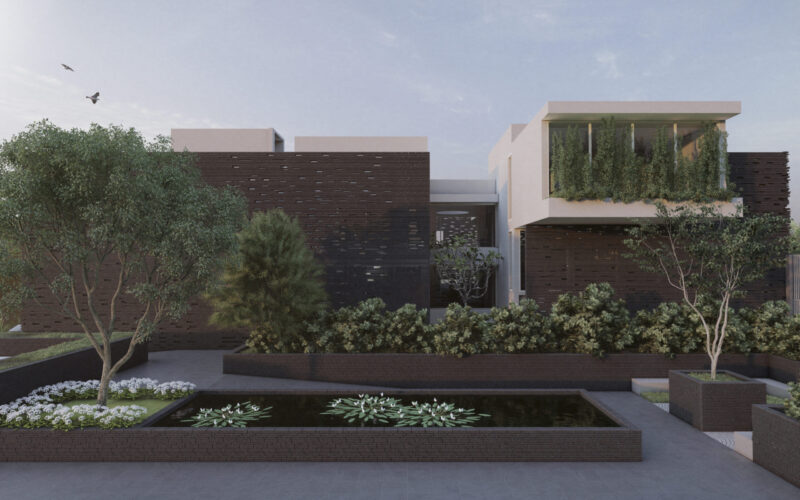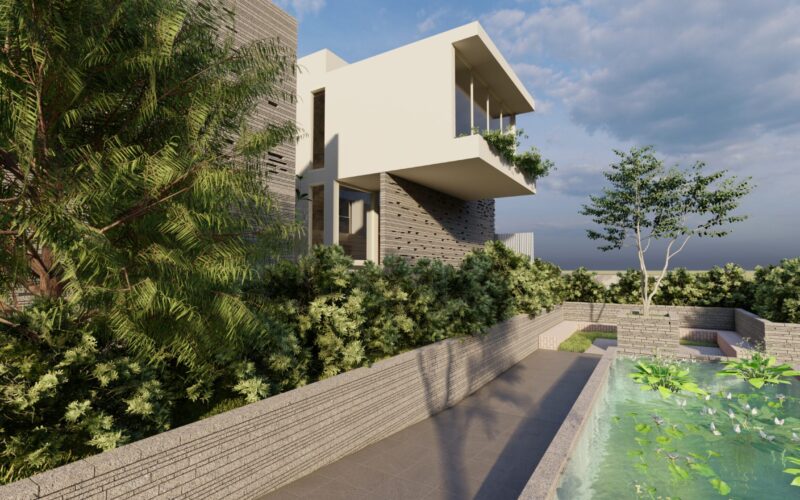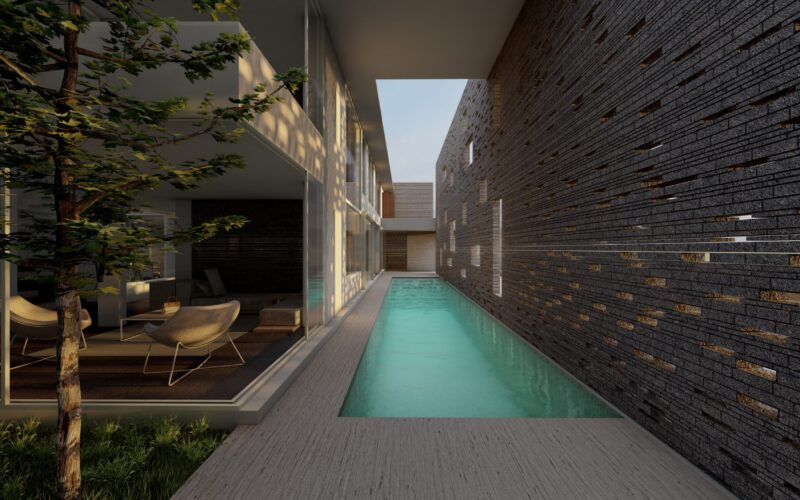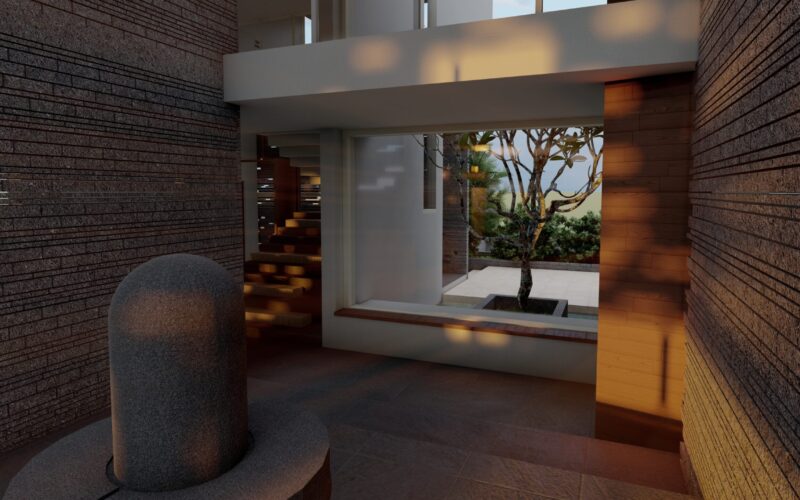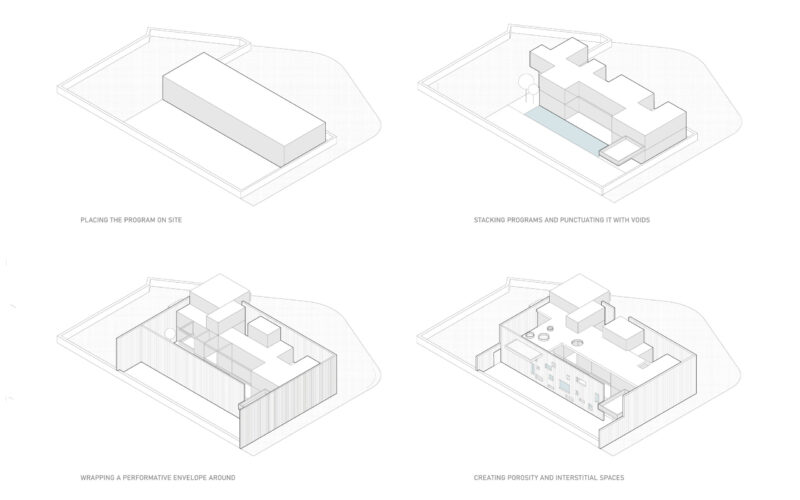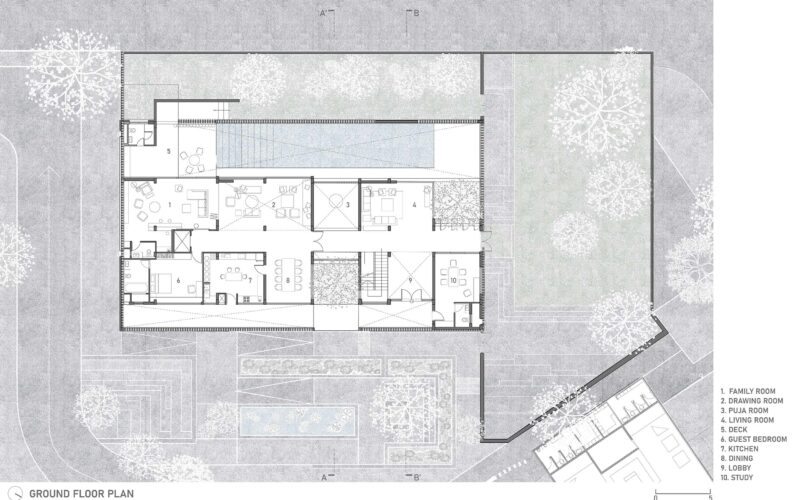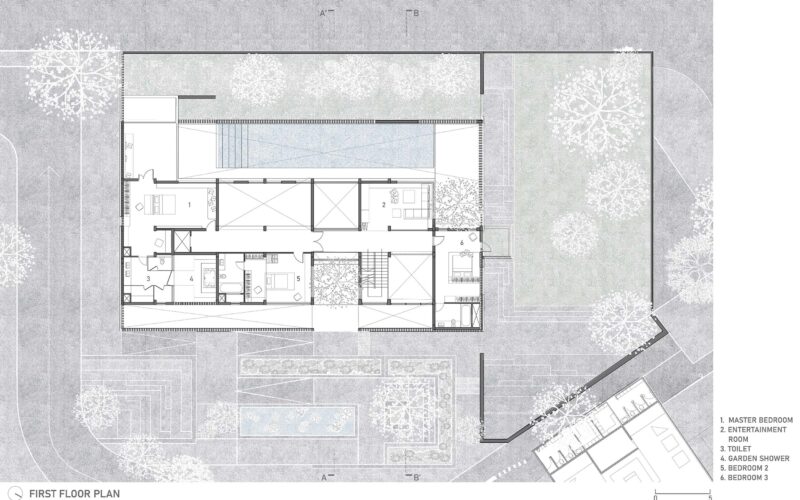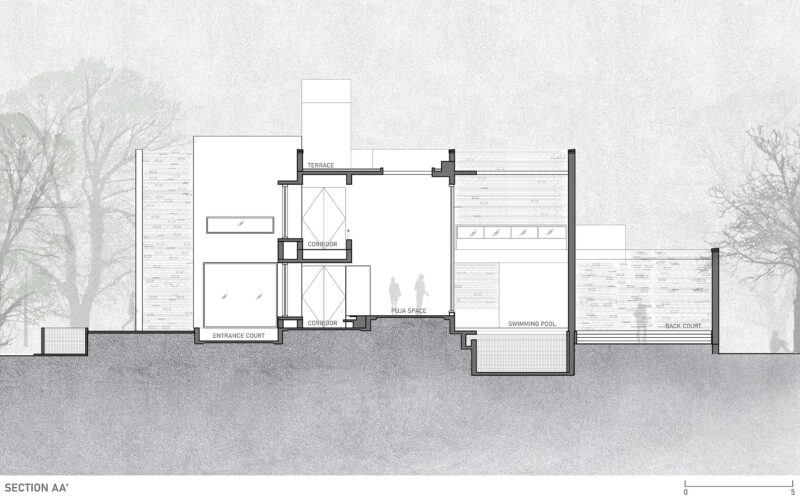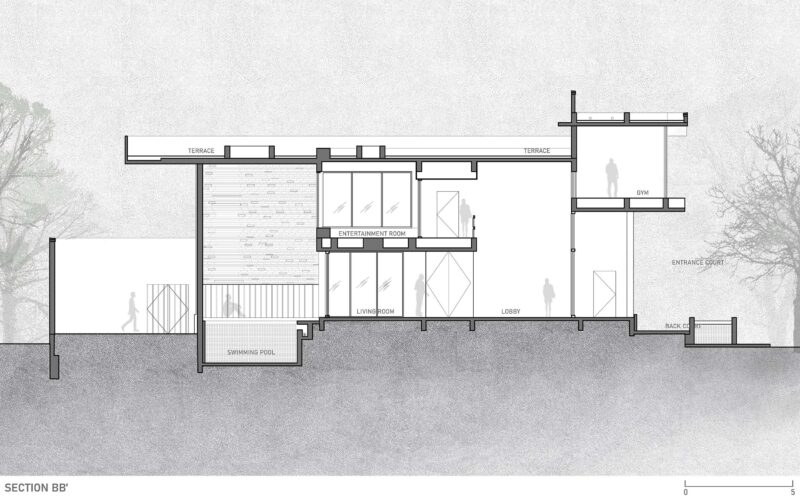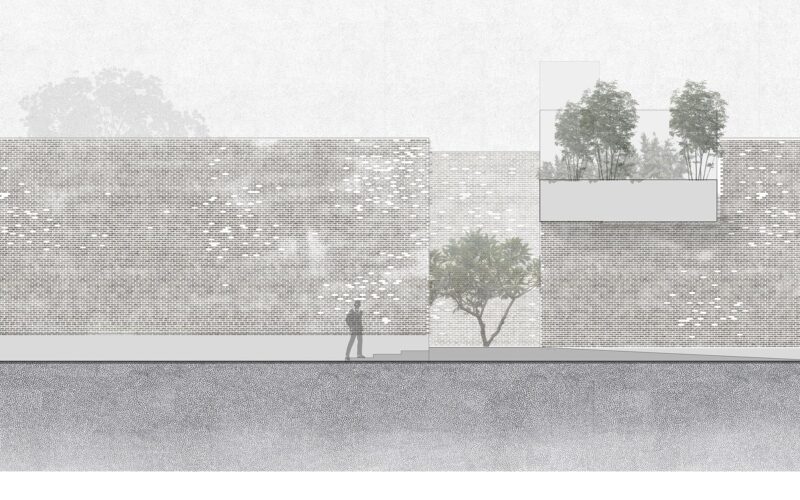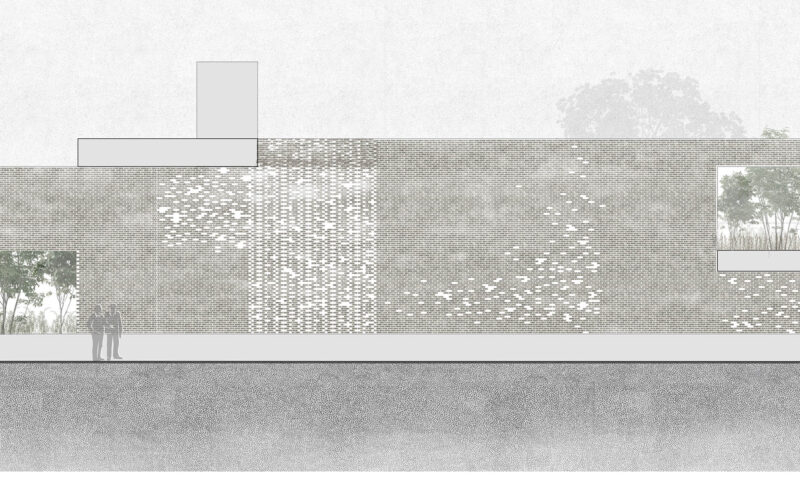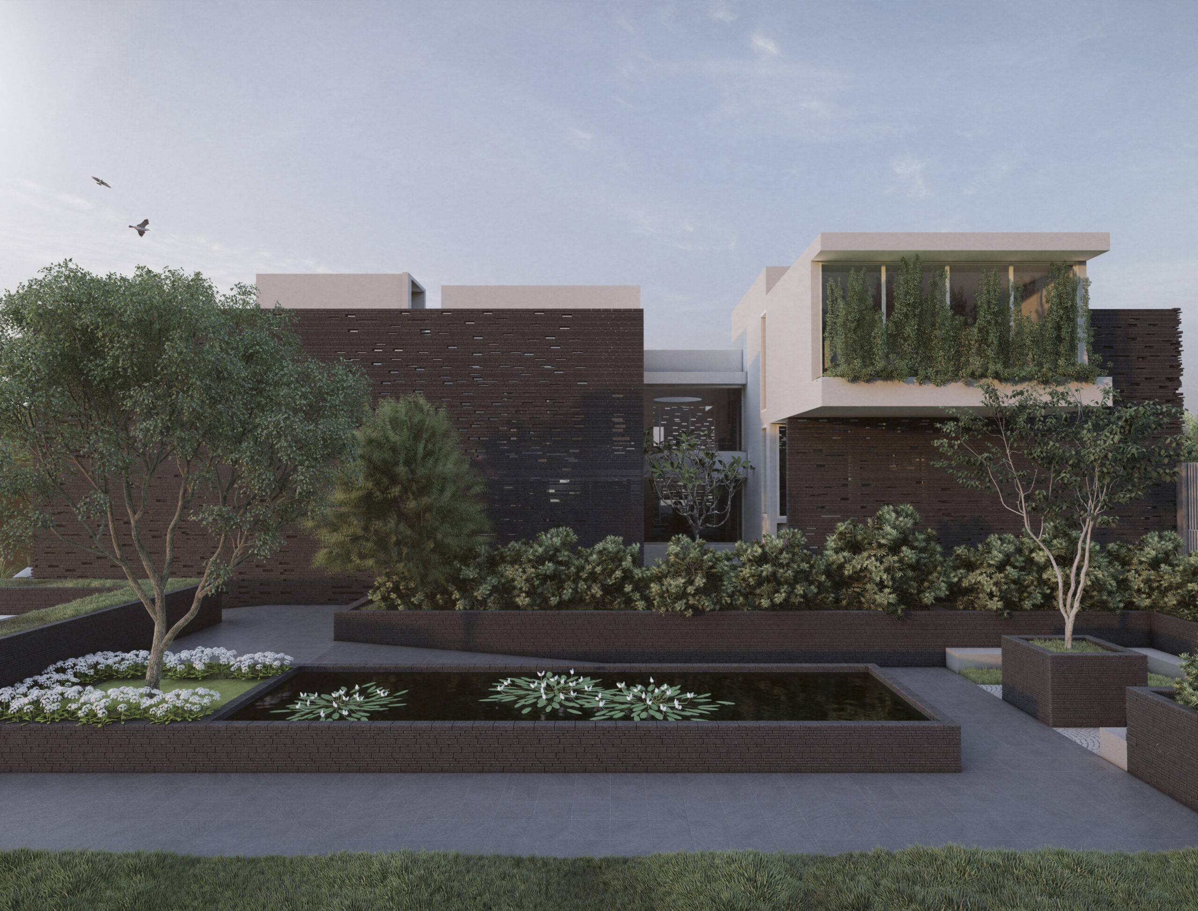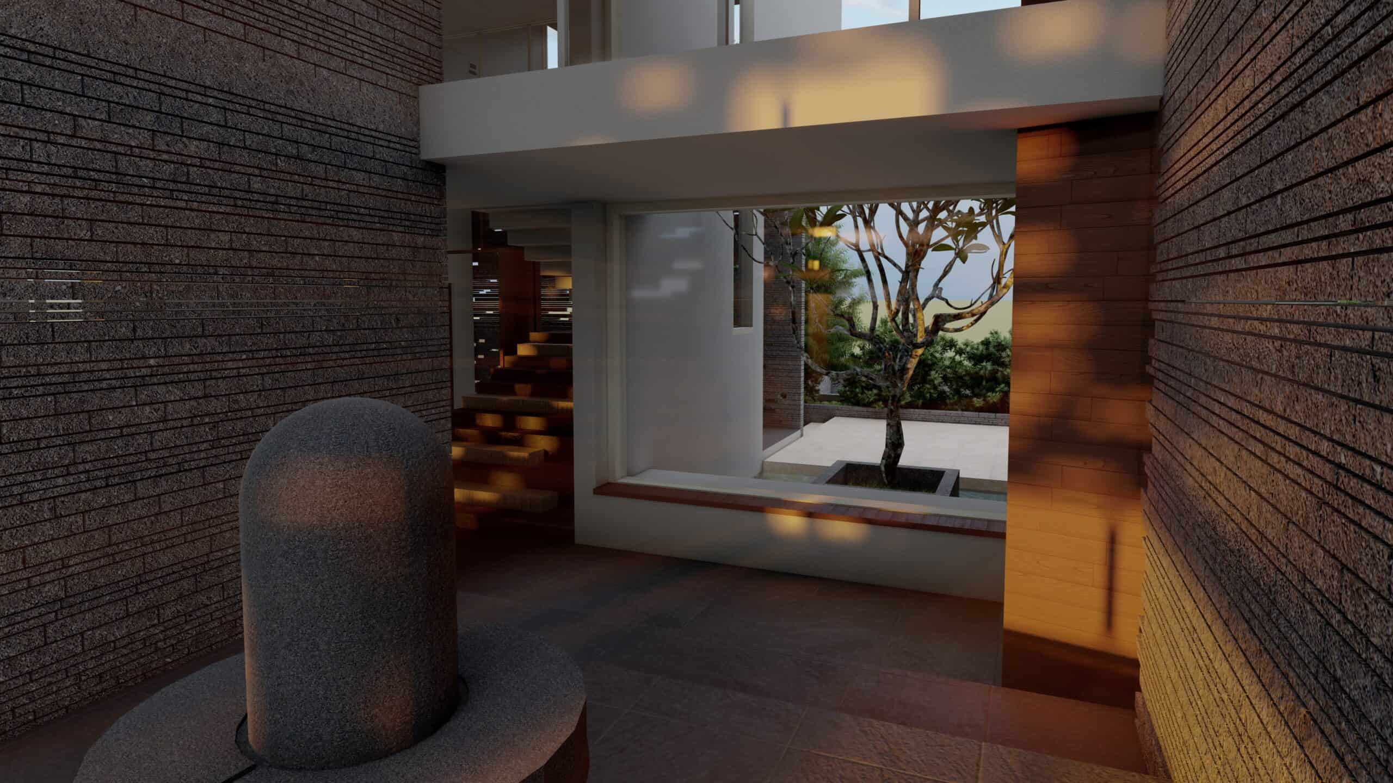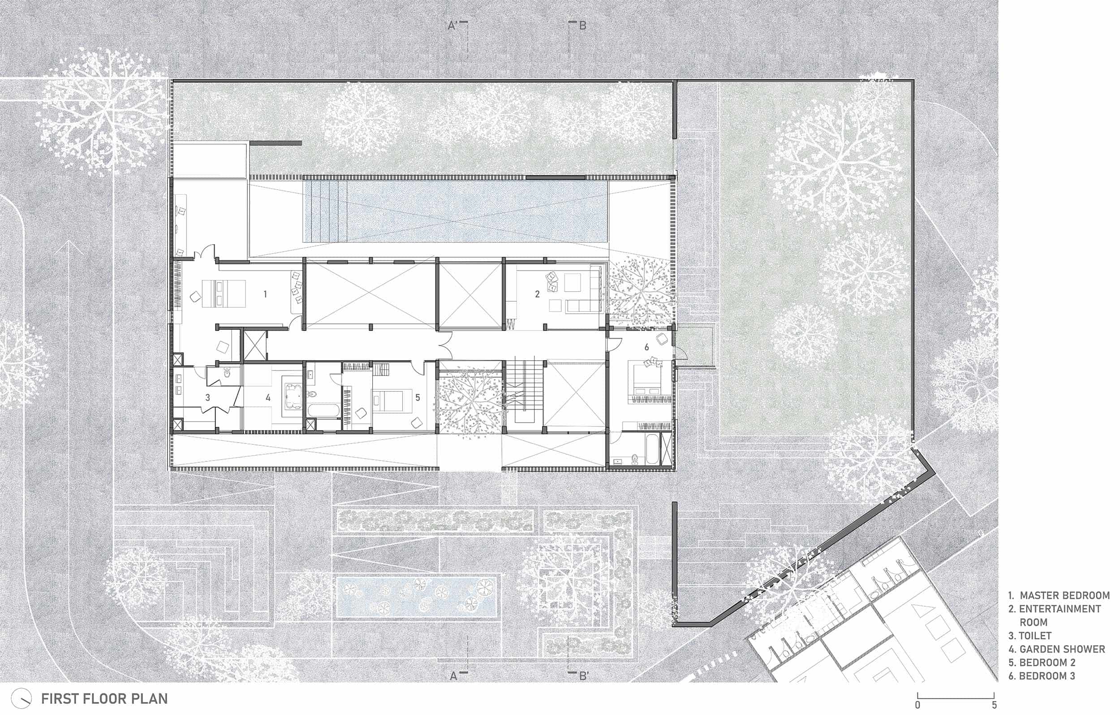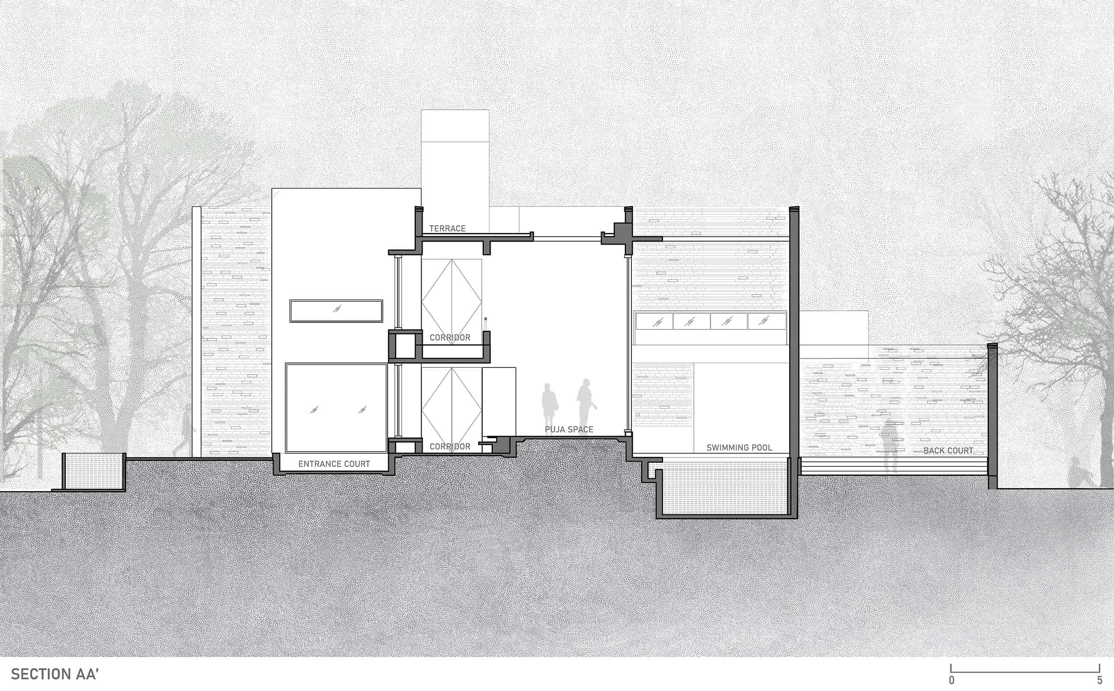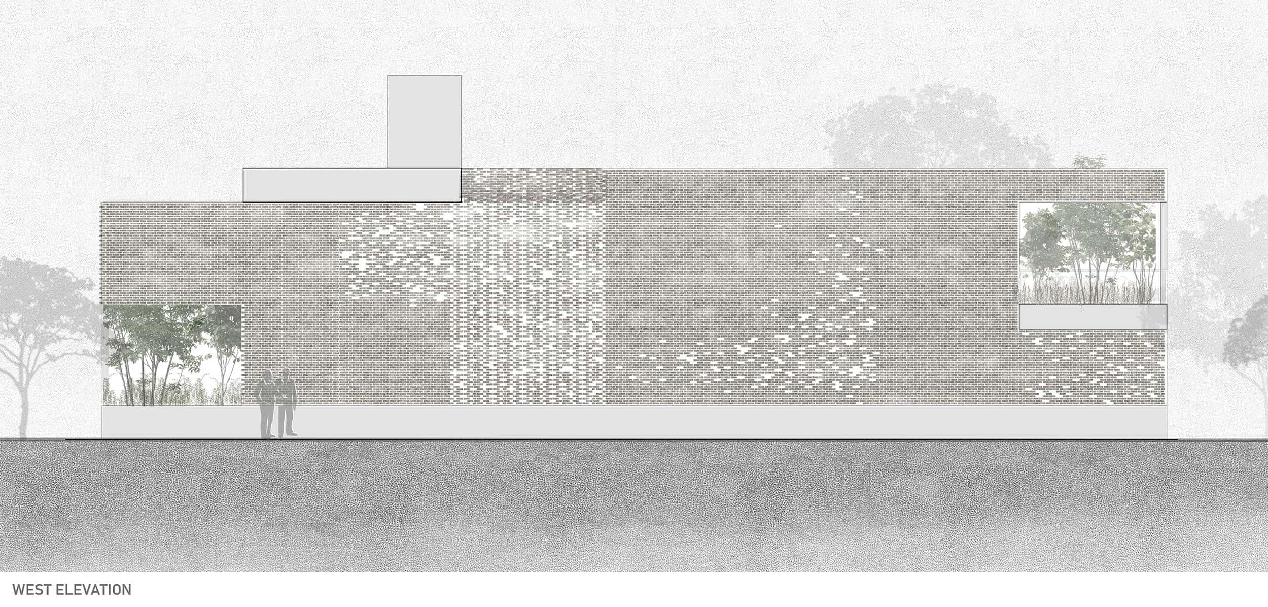Residential
Screen House
CONCEPT/PHILOSOPHY
The Screen House is situated within the Pupil tree campus at Bellary. The house wraps around multiple courts and landscaped areas on three levels. The idea is to connect every space within the house to the outside courts or terraces. The outside courts are landscaped as a forest; a bamboo grove; reflecting water; a temple tree courtyard. The relationship between each room and open space is unique as a variable relationship with respect to the activity is created.
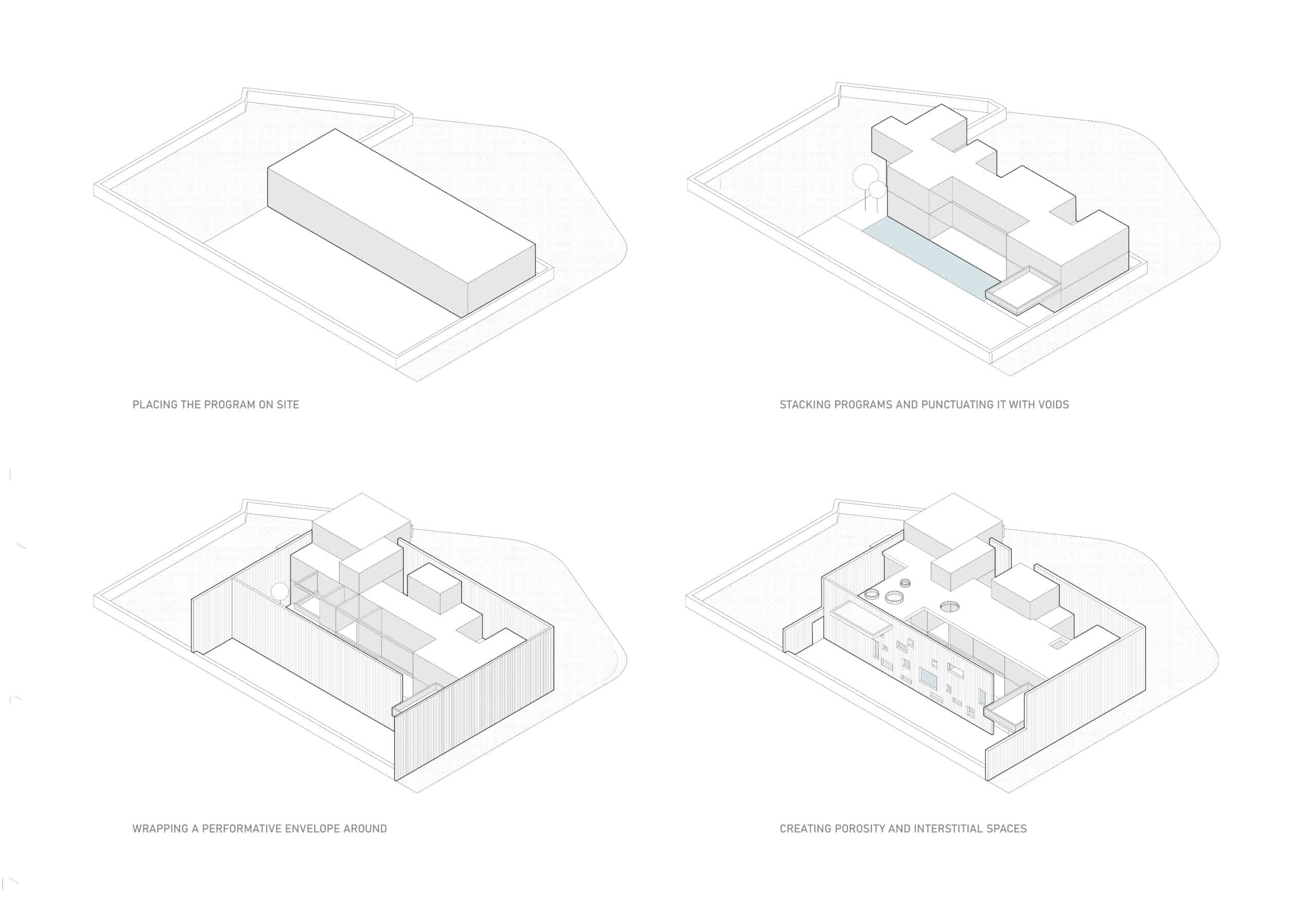
FORM EVALUATION
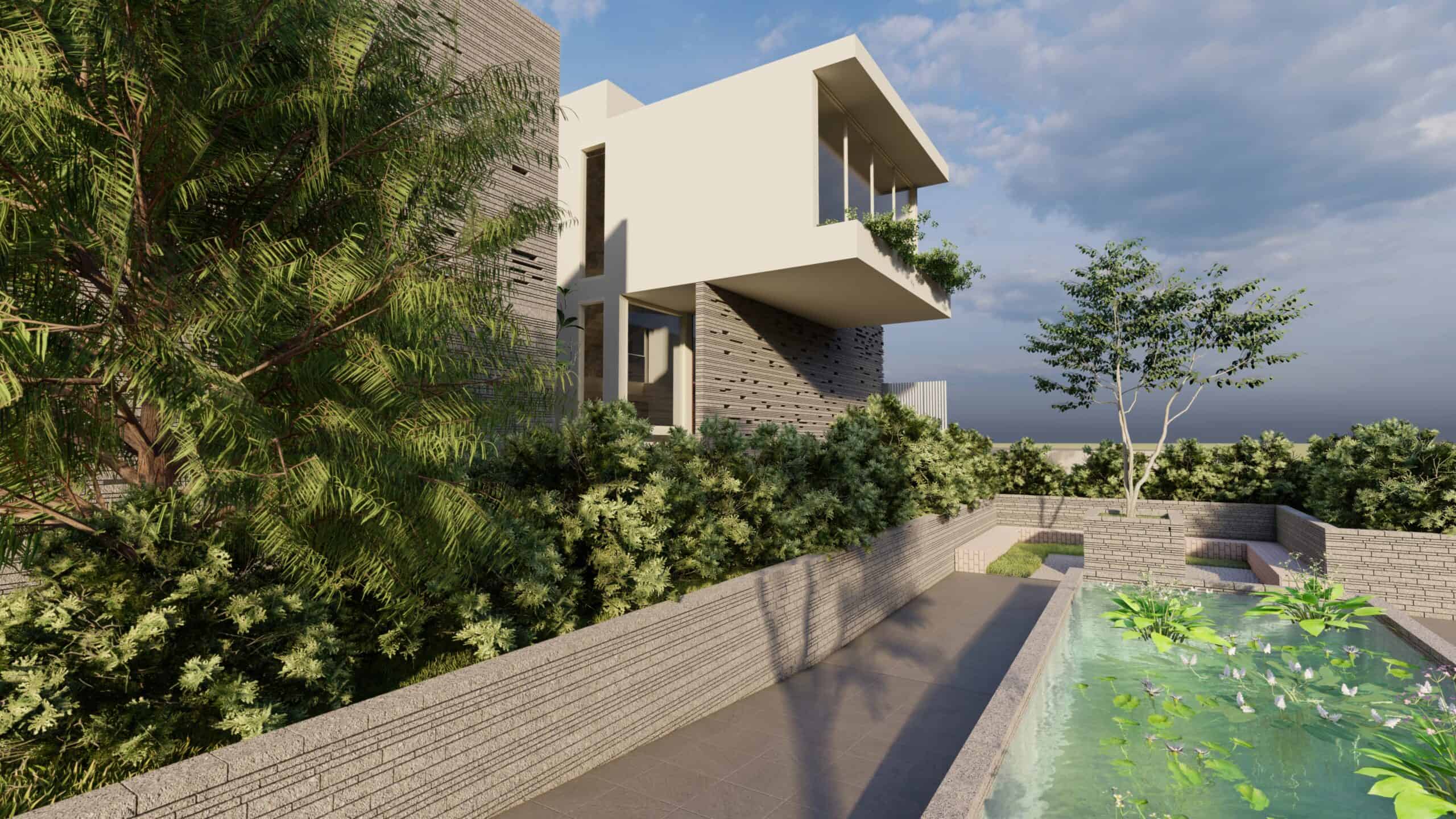
PROGRAM AND ORGANISATION
The entry to the house is indirect. One meanders through a series of paths and ramps around trees, a water body and an amphitheater before arriving at an entrance courtyard. The entrance area within the house is a double height void which connects one to spaces such as a study and the living areas on the lower level. The linear pool and deck connects all living spaces. Progressively the house becomes more intimate leading to the family spaces, puja area, kitchen and dining area. On the upper level are the bedrooms which are interconnected through a corridor and a family room.
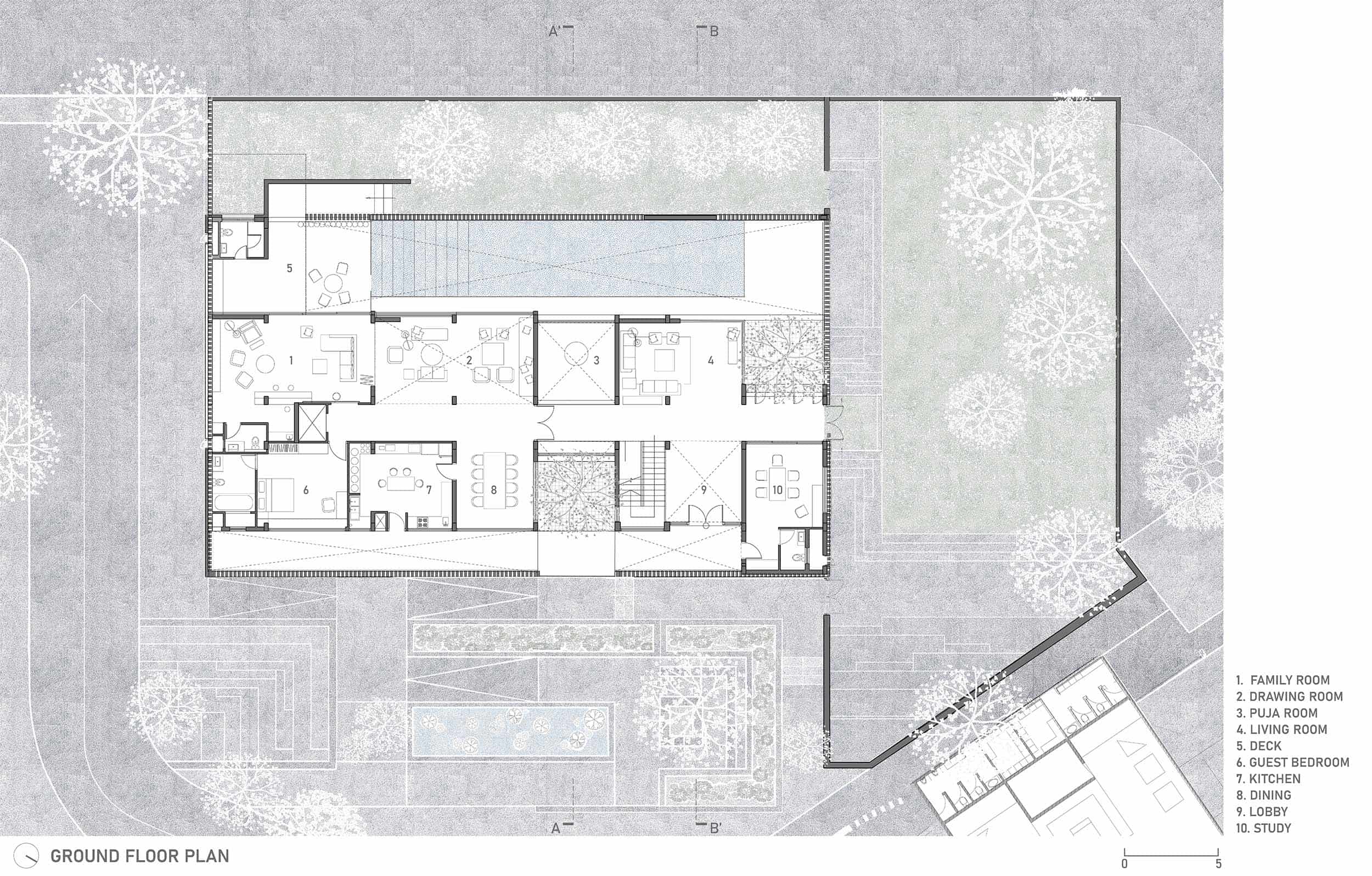
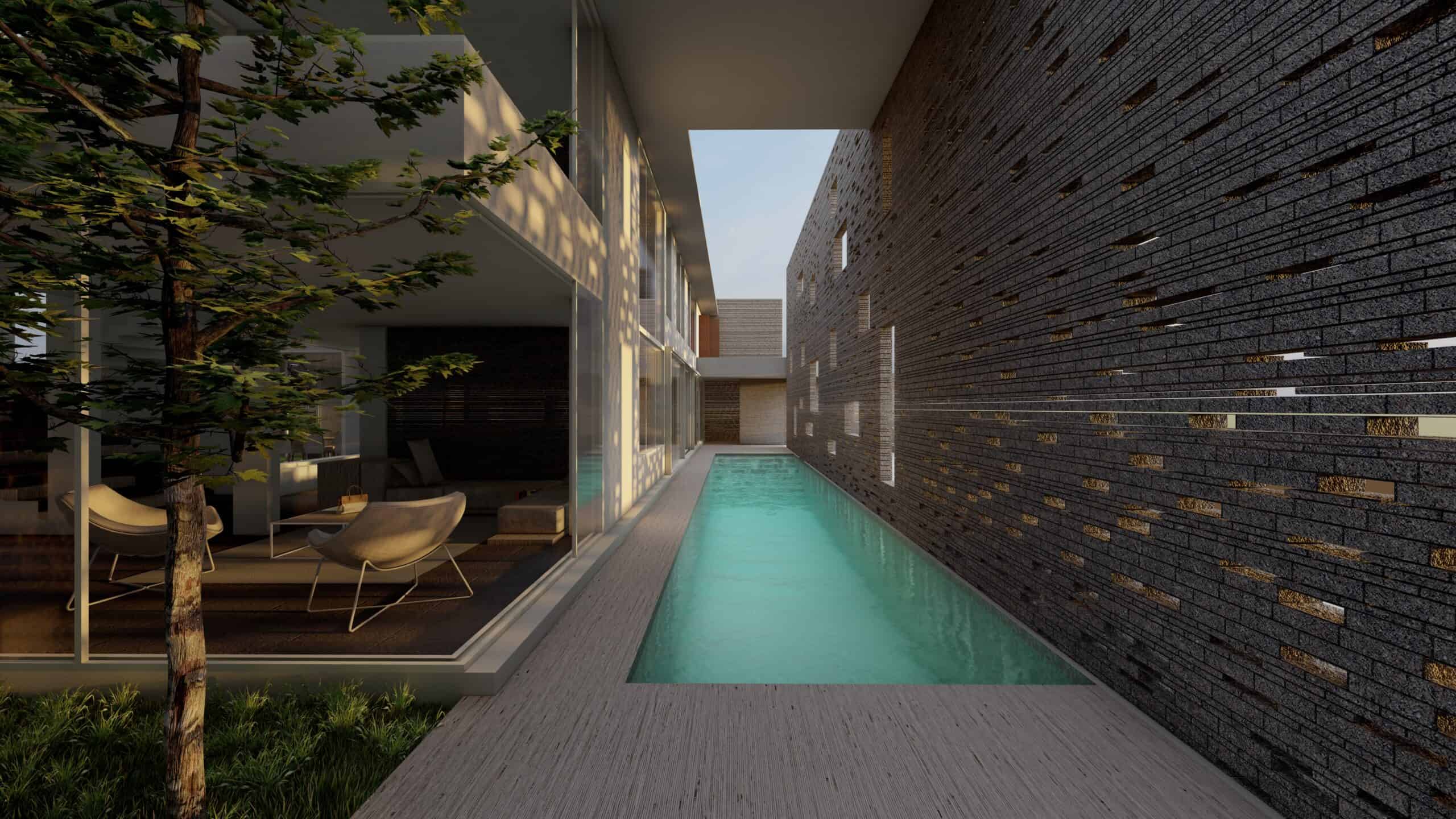
Special Features
The screen around the house creates an envelope to shield the hot dry winds and allow privacy for the family. Stacked cuddapah creates a permeable screen which filters light into the house during the day and allows light to dissipate at night creating a luminous texture of light . The linear water pool performs as a humidifier in the hot and dry climate of Bellary. It allows for cooling of the air simultaneously creating interesting shadows and textures of reflected light within the house.
