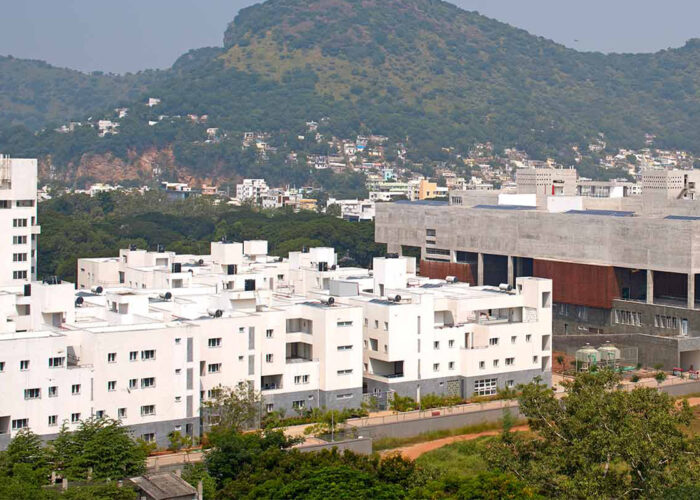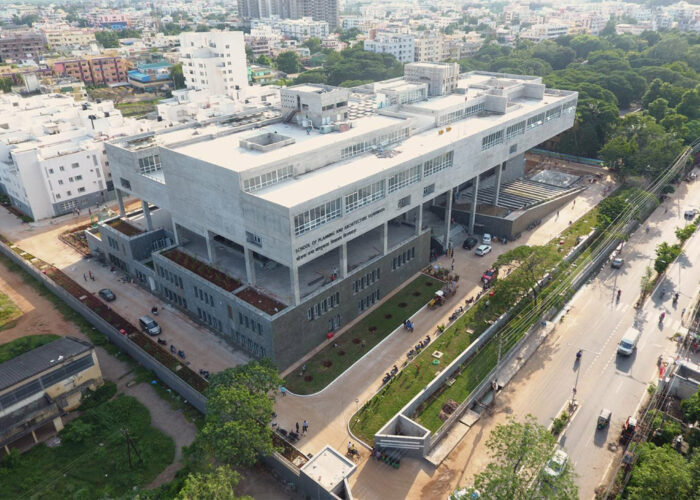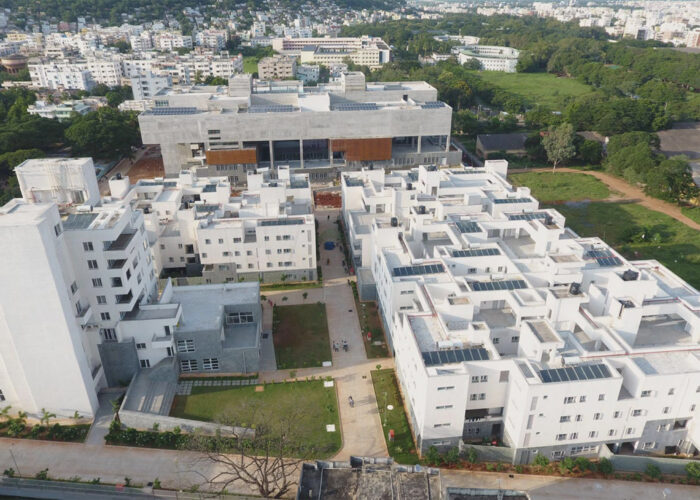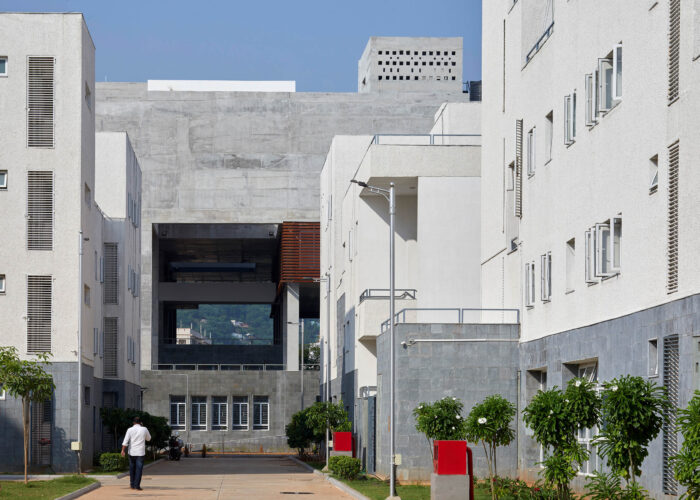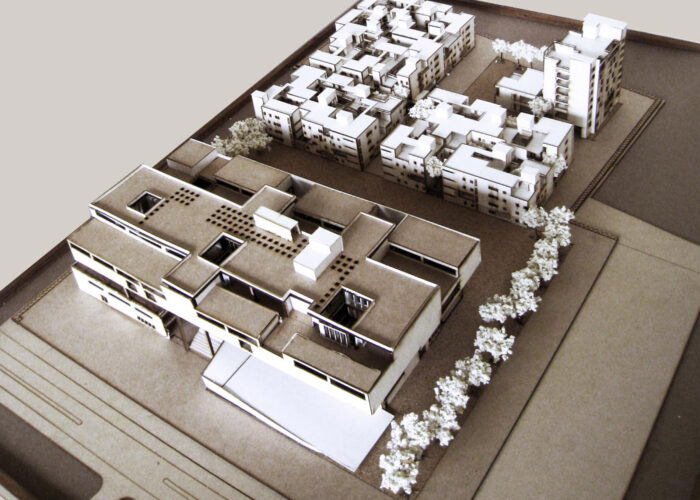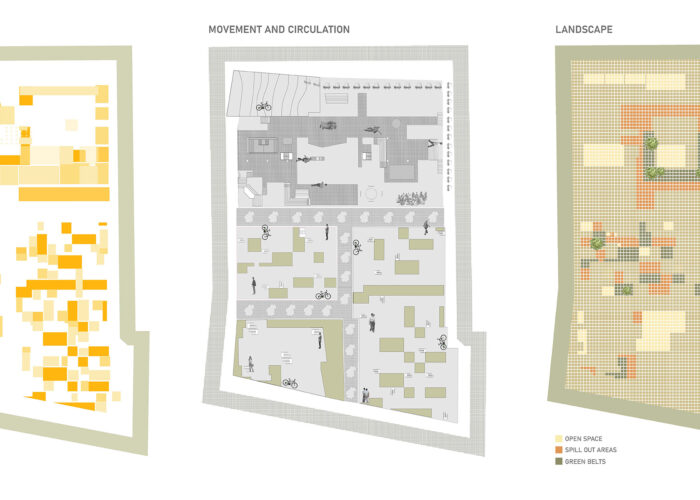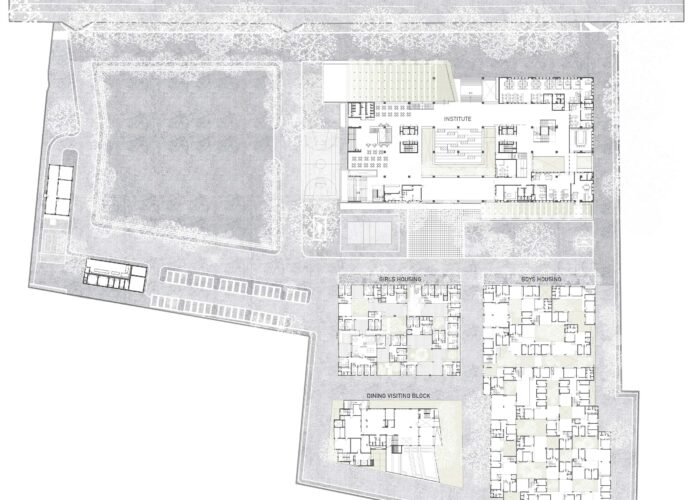Educational
School of Planning and Architecture Vijayawada Masterplan
SHIFTING VOIDS (Winning entry in a national open two stage competition)

The Master plan attempts to make the campus an institutional center in the city of Vijayawada. The built environment is choreographed as a campus that is open, accessible and democratic in nature. The institutional building is a platform for debate, exchange and dissemination. The institutional building also acts as a deep gateway and an interface to the entire campus. The notional Interface/ Gateway allows for mediating, filtering and channelizing people from public activity level to the semi public programs.
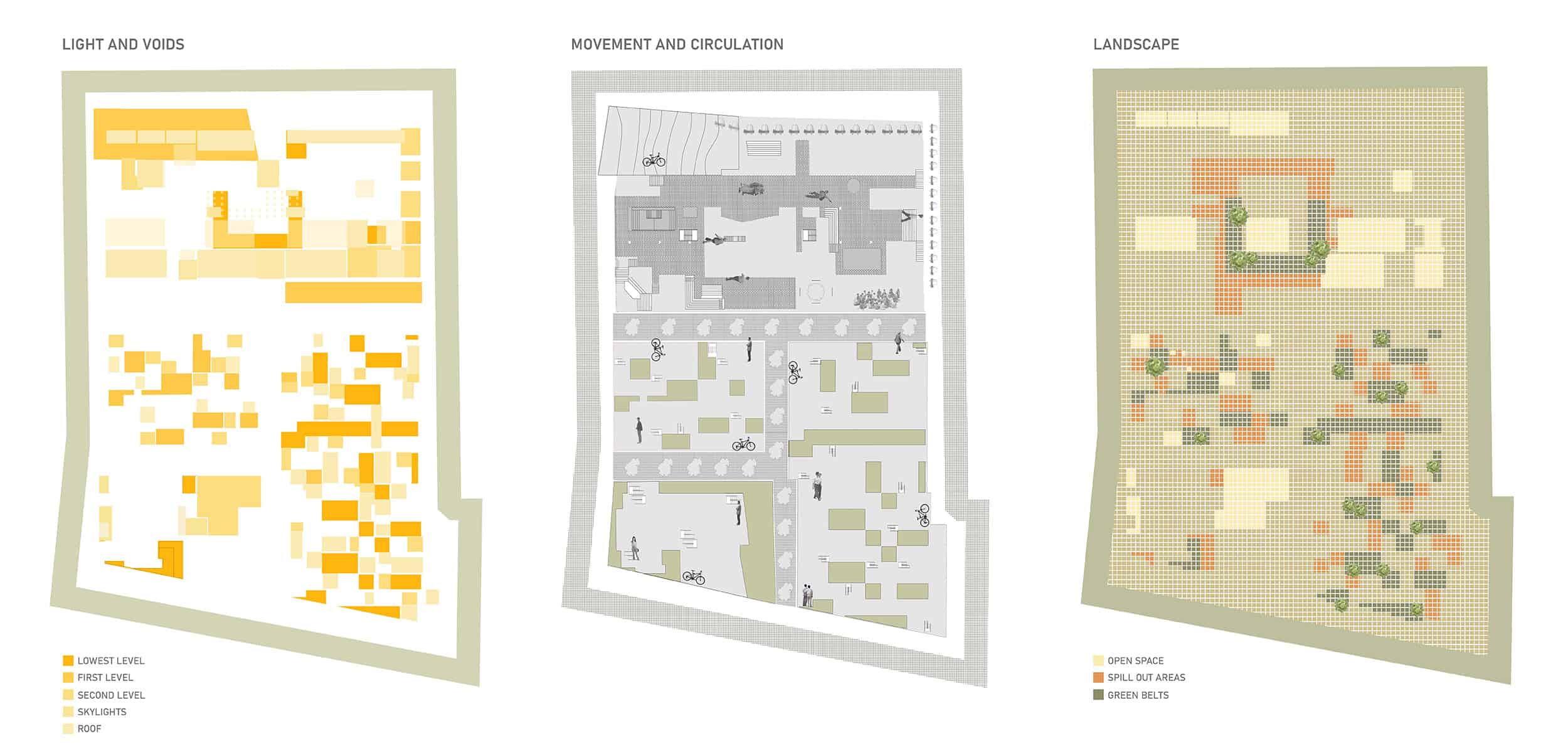
The Institution has been situated in the northern part of the campus close to the main road and the Student housing is situated at the southern part of the site. The student dining is located centrally between the housing above which is the visiting faculty residences. There is a large landscaped open ground between the housing and the institute which becomes a venue for the various large scale cultural activities. An additional recreational ground which is in the extended part of the site was added subsequently. Varying scales of 25 courtyards are distributed within the student housing and the institute
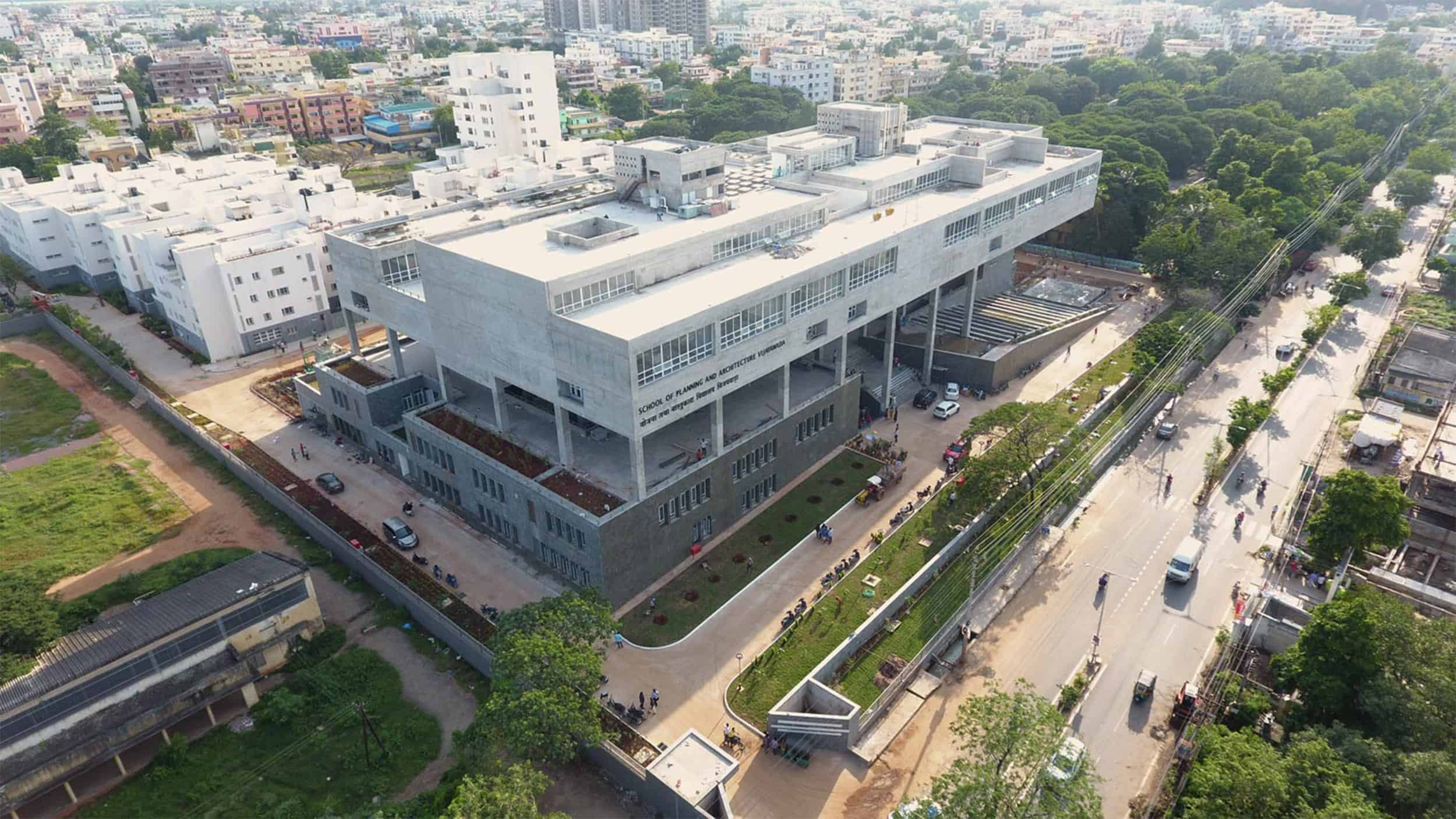
The built up program area on the campus was imagined as a low rise high density design strategy for both the housing and the institute as the land allocated was not . The FSI consumed was more than 1.75. Instead of a campus with high rise built forms , it was designed with built forms that have multiple grounds and varying scales of voids and courtyards at multiple levels to punctuate the densely clustered buildings.

The campus buildings demonstrate responsive environmental concerns through passive design strategies for an extreme hot and humid climate of Vijayawada. The use of rainwater harvesting, solar energy for lighting, local materials, and treatment of waste all create a sustainable model of design

Gallery


